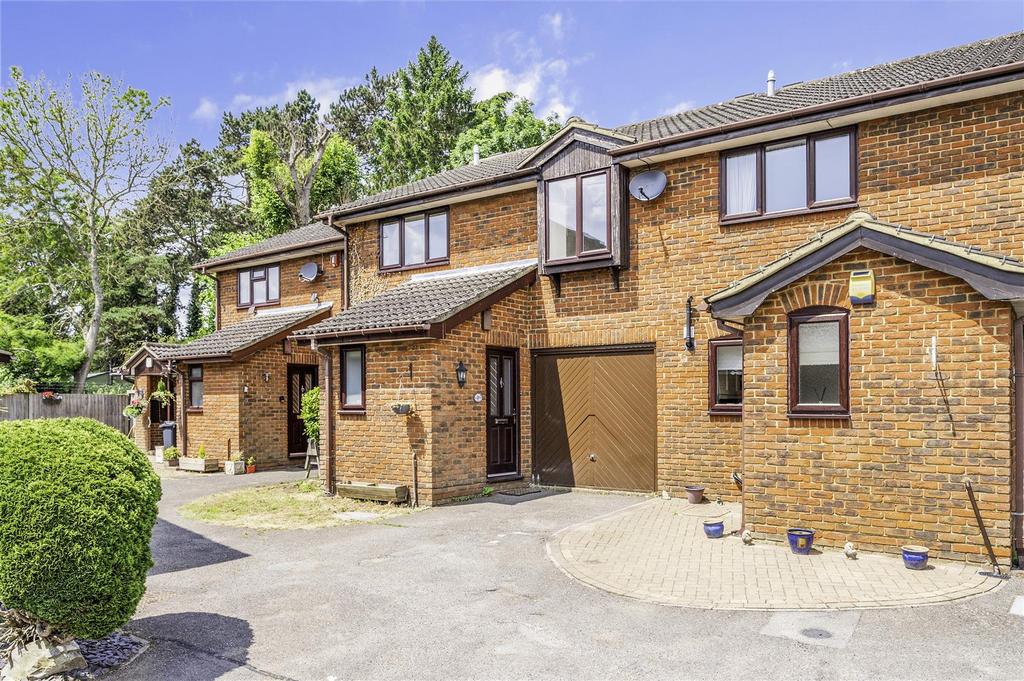
House For Sale £550,000
A FOUR Bedroom property located in a popular private development that is WITHIN A SHORT FLAT WALK of BANSTEAD VILLAGE HIGH STREET. The property benefits from an EN-SUITE SHOWER ROOM to the master bedroom, downstairs W.C, kitchen, bathroom, LOUNGE / DINER and REAR GARDEN. There is also an INTEGRAL STORE and UTILITY ROOM. Off street parking and access to GARTON PARK. VIEWING RECOMMENDED.
Front Door - Composite front door with obscured glass, giving access through to the:
Entrance Hall - Fuse board. Radiator. Straight staircase to the first floor accommodation and understairs storage cupboard. Tiled floor.
Lounge/Dining Room - 2 x radiators. Coving. Double glazed door giving access to the rear garden with double glazed full height windows to the side. Additional double glazed window to the rear. Tiled floor. Door giving access to the:
Utility Area - Space for washing machine and tumble dryer. Breakfast bar. Radiator. Downlighters.
Kitchen - Roll edge work surface incorporating a one and a half bowl sink drainer. Inset four ring gas hob. Integrated oven. A comprehensive range of eye level cupboards and drawers below the work surface. A range of eye level cupboards. Space for a dishwasher. Wall mounted gas boiler. Double glazed window to the front. Wood effect flooring.
Downstairs Wc - Low level WC. Wall mounted wash hand basin. Radiator. Obscured glazed window to the front. Tiled floor.
First Floor Accommodation -
Landing - Airing cupboard housing the water cylinder. Loft hatch.
Bedroom One - Double glazed window to the front. Radiator. Large cupboard which has shelving and hanging space. Door giving access through to the:
En-Suite Shower Room - Low level WC. Walk in shower cubicle. Wash hand basin with storage below. Tiled walls. Radiator.
Bedroom Two - Double glazed window to the rear. Radiator. Built in wardrobe.
Bedroom Three - Double glazed window to the front. Radiator.
Bedroom Four - Double glazed window to the rear. Radiator. Built in storage cupboard.
Family Bathroom - Panel bath. Pedestal wash hand basin. Low level WC. Heated towel rail. Tiled walls.
Outside -
Front - There is off street parking for one vehicle.
Store -
Rear Garden - There is a patio area immediately to the rear of the property and the remainder of the garden is mainly laid to lawn. There is a gate to the rear providing access to the front of the property. The garden offers a good degree of privacy.
Council Tax - Reigate & Banstead BAND F £3228.85 2023/23
Front Door - Composite front door with obscured glass, giving access through to the:
Entrance Hall - Fuse board. Radiator. Straight staircase to the first floor accommodation and understairs storage cupboard. Tiled floor.
Lounge/Dining Room - 2 x radiators. Coving. Double glazed door giving access to the rear garden with double glazed full height windows to the side. Additional double glazed window to the rear. Tiled floor. Door giving access to the:
Utility Area - Space for washing machine and tumble dryer. Breakfast bar. Radiator. Downlighters.
Kitchen - Roll edge work surface incorporating a one and a half bowl sink drainer. Inset four ring gas hob. Integrated oven. A comprehensive range of eye level cupboards and drawers below the work surface. A range of eye level cupboards. Space for a dishwasher. Wall mounted gas boiler. Double glazed window to the front. Wood effect flooring.
Downstairs Wc - Low level WC. Wall mounted wash hand basin. Radiator. Obscured glazed window to the front. Tiled floor.
First Floor Accommodation -
Landing - Airing cupboard housing the water cylinder. Loft hatch.
Bedroom One - Double glazed window to the front. Radiator. Large cupboard which has shelving and hanging space. Door giving access through to the:
En-Suite Shower Room - Low level WC. Walk in shower cubicle. Wash hand basin with storage below. Tiled walls. Radiator.
Bedroom Two - Double glazed window to the rear. Radiator. Built in wardrobe.
Bedroom Three - Double glazed window to the front. Radiator.
Bedroom Four - Double glazed window to the rear. Radiator. Built in storage cupboard.
Family Bathroom - Panel bath. Pedestal wash hand basin. Low level WC. Heated towel rail. Tiled walls.
Outside -
Front - There is off street parking for one vehicle.
Store -
Rear Garden - There is a patio area immediately to the rear of the property and the remainder of the garden is mainly laid to lawn. There is a gate to the rear providing access to the front of the property. The garden offers a good degree of privacy.
Council Tax - Reigate & Banstead BAND F £3228.85 2023/23
