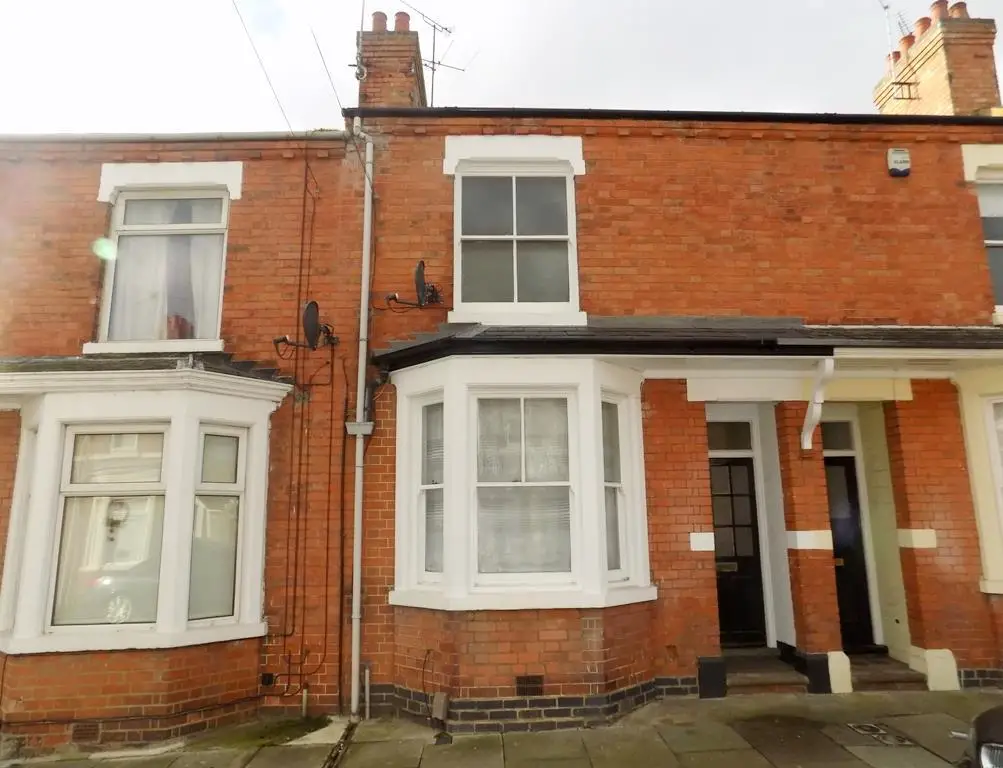
1 bed Flat For Rent £725
A mid terraced ground floor flat close to local amenities. This property has a fitted kitchen in Beige high gloss wall and base units to incorporate drawers. It has a built in single electric oven, ceramic hob with stainless steel extractor over and plumbing for a washing machine. A gas fired boiler provides radiator heating and hot water. There is a bedroom to the front of the property, lounge, dining room with store cupboard and 3pc bathroom. £25pcm is payable to the Landlord for water & sewage.
Location: - Northampton is a large market town situated 67 miles north of London with a population of over 200,000 and an urban population of 189,000. Traditionally, Northampton was a major centre of shoemaking and still boasts some of the finest brands including Church's located in St. James. Centrally placed with excellent road and rail networks, including the M1 motorway some three miles distant. Eight miles to the north of the county is the A14 which gives access to the South East and the North. Northampton Castle Station provides mainline rail links to London Euston to the South and Birmingham to the North. The town itself boasts a range of shopping facilities and restaurants and there are several out of town shopping precincts within very close proximity. There are Churches of many denominations within the town, two tier schooling system and University.
Entrance Hall: - With timber door to the front providing access to two flats.
Living Room: - 3.334m x 3.422m narrowing to 3.051m - Entered via a secure door from the shared entrance hall. Timber sash window to rear. Painted brick fireplace. Radiator. TV point. Laminate flooring.
Dining Room: - 2.696m x 2.504m - Timber sash window to side. Storage cupboard. Radiator. Laminate flooring.
Kitchen: - 2.633m x 2.431m - Timber door to rear garden. Timber sash window to side. Fitted with a range of wall and base units in Beige high gloss with brushed steel pull handles. Built-in single electric oven. Ceramic hob with stainless steel extractor over. Stainless steel single drainer sink unit. Freestanding Refrigerator. Plumbing for washing machine. Laminate flooring.
Bathroom: - 2.252m x 2.447m - Obscure Timber sash window to rear. 3pc White suite comprising of; wash hand basin, panelled bath with shower over and low level WC. Airing cupboard housing gas boiler which provides heating and hot water. Non slip vinyl flooring.
Bedroom: - 3.333m x 2.926m - Timber bay window to front. Two meter cupboards housing electric and gas meters. Radiator. TV point. Telephone point. Laminate flooring.
Outside: - To the side and rear is a paved garden with off road parking, access from a a side street.
Location: - Northampton is a large market town situated 67 miles north of London with a population of over 200,000 and an urban population of 189,000. Traditionally, Northampton was a major centre of shoemaking and still boasts some of the finest brands including Church's located in St. James. Centrally placed with excellent road and rail networks, including the M1 motorway some three miles distant. Eight miles to the north of the county is the A14 which gives access to the South East and the North. Northampton Castle Station provides mainline rail links to London Euston to the South and Birmingham to the North. The town itself boasts a range of shopping facilities and restaurants and there are several out of town shopping precincts within very close proximity. There are Churches of many denominations within the town, two tier schooling system and University.
Entrance Hall: - With timber door to the front providing access to two flats.
Living Room: - 3.334m x 3.422m narrowing to 3.051m - Entered via a secure door from the shared entrance hall. Timber sash window to rear. Painted brick fireplace. Radiator. TV point. Laminate flooring.
Dining Room: - 2.696m x 2.504m - Timber sash window to side. Storage cupboard. Radiator. Laminate flooring.
Kitchen: - 2.633m x 2.431m - Timber door to rear garden. Timber sash window to side. Fitted with a range of wall and base units in Beige high gloss with brushed steel pull handles. Built-in single electric oven. Ceramic hob with stainless steel extractor over. Stainless steel single drainer sink unit. Freestanding Refrigerator. Plumbing for washing machine. Laminate flooring.
Bathroom: - 2.252m x 2.447m - Obscure Timber sash window to rear. 3pc White suite comprising of; wash hand basin, panelled bath with shower over and low level WC. Airing cupboard housing gas boiler which provides heating and hot water. Non slip vinyl flooring.
Bedroom: - 3.333m x 2.926m - Timber bay window to front. Two meter cupboards housing electric and gas meters. Radiator. TV point. Telephone point. Laminate flooring.
Outside: - To the side and rear is a paved garden with off road parking, access from a a side street.
1 bed Flats For Rent Fife Street
1 bed Flats For Rent Bruce Street
1 bed Flats For Rent Dundee Street
1 bed Flats For Rent Melbourne Road
1 bed Flats For Rent Argyle Street
1 bed Flats For Rent Vicarage Road
1 bed Flats For Rent Harlestone Road
1 bed Flats For Rent Sandhill Road
1 bed Flats For Rent Elgin Street
1 bed Flats For Rent Forfar Street
1 bed Flats For Rent Bruce Street
1 bed Flats For Rent Dundee Street
1 bed Flats For Rent Melbourne Road
1 bed Flats For Rent Argyle Street
1 bed Flats For Rent Vicarage Road
1 bed Flats For Rent Harlestone Road
1 bed Flats For Rent Sandhill Road
1 bed Flats For Rent Elgin Street
1 bed Flats For Rent Forfar Street
