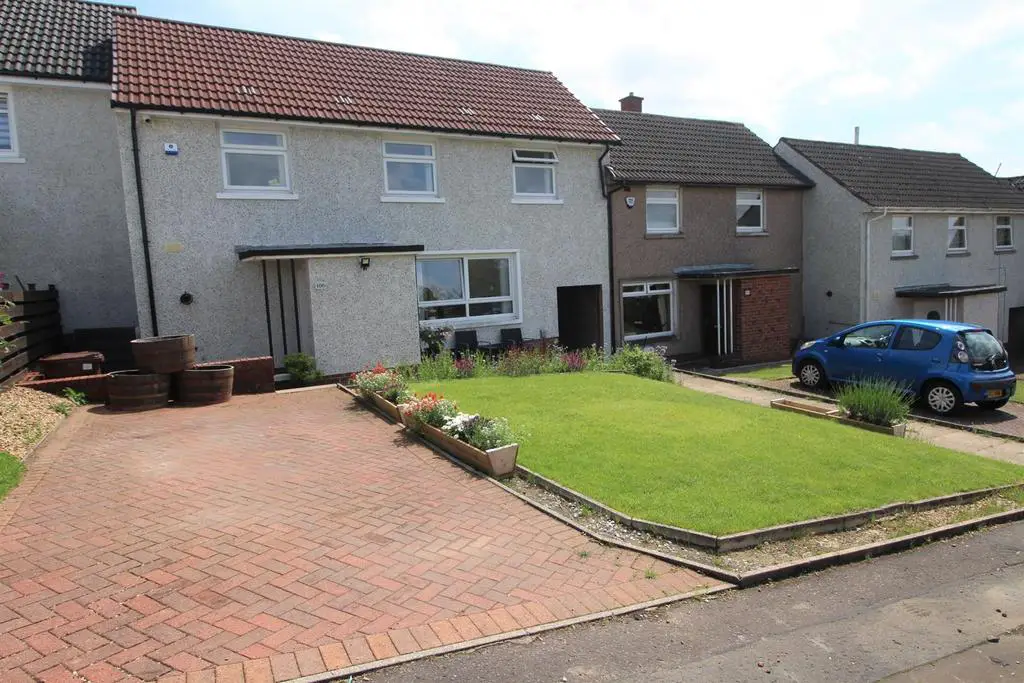
House For Sale £159,000
Offering an immaculately presented three bedroom MID TERRACED VILLA within a sought after cul de sac location this is a perfect family home. This well maintained property has been reroughcast and reroofed in recent years. A new shower room was installed in 2022. Extensive works have been undertaken in the rear garden which has new fencing, generous sized shed with light/power and raised beds. Monoblocked driveway providing essential off street parking for one car. Views extend beyond towards the River Clyde with Argyllshire hills beyond.
The front garden features a lawned plot with pebbled borders. Generous sized landscaped rear garden offers decked area, patio & spacious lawned plot ideal for families. The garden backs onto Greenock golf course. Specification includes: double glazing & gas central heating. There is a loft accessed by pull down ladder which is partially floored.
Impressive family apartments comprise: Entrance Porch by UPVC double glazed door with tiled floor & side window. Hall is reached by a further UPVC double glazed door. The dual aspect Lounge features window to the front & French doors to rear providing direct access to the garden. There is a quality marble fireplace and electric fire. Rear facing quality fitted Kitchen Diner features white high gloss units, white high gloss work surface areas & wall tiling, plus three useful storage cupboards. Appliances include: extractor hood, electric cooker, washing machine and fridge/freezer. A double glazed door from the kitchen leads to the rear garden.
Stairs lead to the Upper Landing. There are 3 double sized Bedrooms. The dual aspect 1st bedroom is an airy apartment. 2nd & 3rd bedrooms benefit from cupboard storage. Luxury refited Shower Room with rear window comprising: vanity wash hand basin within oak style unit, wc and shower cubicle Specification includes: quality wall/ floor tiling and vertical radiator..
Immediate inspection is advised for this family home. EPC = D
Entrance Porch -
Hall -
Lounge - 4.01m x 4.55m (13'2 x 14'11) -
Kitchen Diner - 3.81m x 3.45m (12'6 x 11'4) -
Upper Landing -
Bedroom 1 - 2.72m x 4.52m (8'11 x 14'10) -
Bedroom 2 - 2.82m x 3.61m (9'3 x 11'10 ) -
Bedroom 3 - 2.87m x 2.77m (9'5 x 9'1) -
Shower Room -
The front garden features a lawned plot with pebbled borders. Generous sized landscaped rear garden offers decked area, patio & spacious lawned plot ideal for families. The garden backs onto Greenock golf course. Specification includes: double glazing & gas central heating. There is a loft accessed by pull down ladder which is partially floored.
Impressive family apartments comprise: Entrance Porch by UPVC double glazed door with tiled floor & side window. Hall is reached by a further UPVC double glazed door. The dual aspect Lounge features window to the front & French doors to rear providing direct access to the garden. There is a quality marble fireplace and electric fire. Rear facing quality fitted Kitchen Diner features white high gloss units, white high gloss work surface areas & wall tiling, plus three useful storage cupboards. Appliances include: extractor hood, electric cooker, washing machine and fridge/freezer. A double glazed door from the kitchen leads to the rear garden.
Stairs lead to the Upper Landing. There are 3 double sized Bedrooms. The dual aspect 1st bedroom is an airy apartment. 2nd & 3rd bedrooms benefit from cupboard storage. Luxury refited Shower Room with rear window comprising: vanity wash hand basin within oak style unit, wc and shower cubicle Specification includes: quality wall/ floor tiling and vertical radiator..
Immediate inspection is advised for this family home. EPC = D
Entrance Porch -
Hall -
Lounge - 4.01m x 4.55m (13'2 x 14'11) -
Kitchen Diner - 3.81m x 3.45m (12'6 x 11'4) -
Upper Landing -
Bedroom 1 - 2.72m x 4.52m (8'11 x 14'10) -
Bedroom 2 - 2.82m x 3.61m (9'3 x 11'10 ) -
Bedroom 3 - 2.87m x 2.77m (9'5 x 9'1) -
Shower Room -
