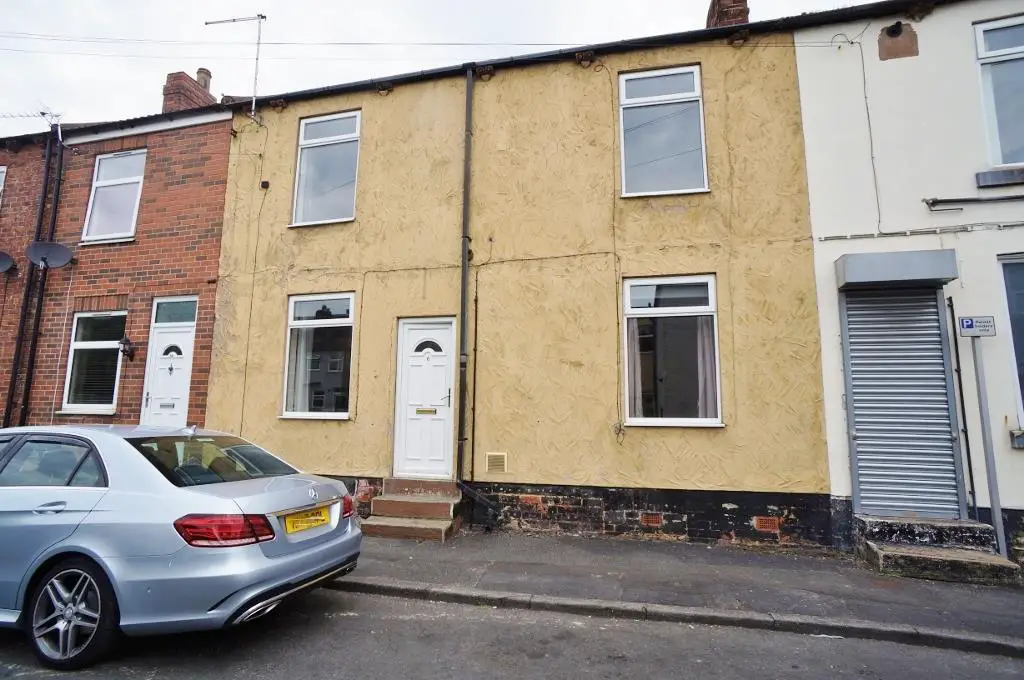
House For Sale £120,000
Crown Estate Agents are delighted to offer this three bedroom mid terrace property. A former care facility created from two terraced houses, offering an ideal oppurtunity for investors or for first time buyers to get on to the first runs of the property ladder. Well placed in the village of Featherstone, close to all local amenities, schools and transport links. This house must be viewed to be fully appreciated.
Lounge - 4.24m x 3.71m (13'11 x 12'2) - When entering the property you are greeted by a bright spacious lounge area that comprises of a large picture window to the front aspects of the property, the enterance door and a central heating radiator.
Sitting Room - 4.22m x 3.76m (13'10 x 12'4) - Another spacious room which involves a picture window to the front aspect of the property, an adam style fireplace, two wall light points, laminate flooring and a central heating radiator.
Kitchen Breakfast Room - 4.37m x 2.79m (14'4 x 9'2) - A large kitchen/ breakfast area that comprises of a single sink drainer and mixer tap, wall and base mounted units with tiled surround, a pantry, plumbing for a washing machine, an arch between the kitchen and breakfast area, two picture windows to the rear aspect of the property, laminate flooring and a central heating radiator.
Rear Entrance Hall - Following on from the kitchen is a rear entrance hall which involves two windows and door that leads you through to the back yard.
Landing - To the first floor there is a landing area which comprises of a stair case leading you down to the living area and a built in cupboard that houses the gas central heating boiler.
Bedroom One - 4.24m x 3.71m (13'11 x 12'2) - A spacious room which comprises of a picture window the front aspect of the property and a central heating radiator.
Bedroom Two - 3.73m x 2.82m (12'3 x 9'3) - Involving a picture window the front aspect of the property and a central heating radiator.
Bedroom 3 - 2.82m x 2.11m (9'3 x 6'11) - With a picture window to the rear aspect of the property and a central heating radiator
Family Bathroom - 2.59m x 2.26m (8'6 x 7'5) - Comprising of a low flush WC and wash hand basin, a panelled bath tub with tiled surround, uPVC frosted window and a central heating radiator.
Shower Room - 2.79m x 2.13m (9'2 x 7) - With a low flush WC and wash hand basin, a shower cubicle with tiled surround, a picture window to the rear of the property and a central heating radiator.
External - To the front, the property adjoins the footway and there is on street permit parking. To the rear is an enclosed area of yard.
Lounge - 4.24m x 3.71m (13'11 x 12'2) - When entering the property you are greeted by a bright spacious lounge area that comprises of a large picture window to the front aspects of the property, the enterance door and a central heating radiator.
Sitting Room - 4.22m x 3.76m (13'10 x 12'4) - Another spacious room which involves a picture window to the front aspect of the property, an adam style fireplace, two wall light points, laminate flooring and a central heating radiator.
Kitchen Breakfast Room - 4.37m x 2.79m (14'4 x 9'2) - A large kitchen/ breakfast area that comprises of a single sink drainer and mixer tap, wall and base mounted units with tiled surround, a pantry, plumbing for a washing machine, an arch between the kitchen and breakfast area, two picture windows to the rear aspect of the property, laminate flooring and a central heating radiator.
Rear Entrance Hall - Following on from the kitchen is a rear entrance hall which involves two windows and door that leads you through to the back yard.
Landing - To the first floor there is a landing area which comprises of a stair case leading you down to the living area and a built in cupboard that houses the gas central heating boiler.
Bedroom One - 4.24m x 3.71m (13'11 x 12'2) - A spacious room which comprises of a picture window the front aspect of the property and a central heating radiator.
Bedroom Two - 3.73m x 2.82m (12'3 x 9'3) - Involving a picture window the front aspect of the property and a central heating radiator.
Bedroom 3 - 2.82m x 2.11m (9'3 x 6'11) - With a picture window to the rear aspect of the property and a central heating radiator
Family Bathroom - 2.59m x 2.26m (8'6 x 7'5) - Comprising of a low flush WC and wash hand basin, a panelled bath tub with tiled surround, uPVC frosted window and a central heating radiator.
Shower Room - 2.79m x 2.13m (9'2 x 7) - With a low flush WC and wash hand basin, a shower cubicle with tiled surround, a picture window to the rear of the property and a central heating radiator.
External - To the front, the property adjoins the footway and there is on street permit parking. To the rear is an enclosed area of yard.
Houses For Sale Wilson Street
Houses For Sale Granville Street
Houses For Sale Fearnley Street
Houses For Sale Wakefield Road
Houses For Sale St Martins Close
Houses For Sale Hartley Terrace
Houses For Sale Station Lane
Houses For Sale Victoria Street
Houses For Sale Girnhill Lane
Houses For Sale Andrew Street
Houses For Sale Clayton Court
Houses For Sale Whiteley Street
Houses For Sale Brookway
Houses For Sale Granville Street
Houses For Sale Fearnley Street
Houses For Sale Wakefield Road
Houses For Sale St Martins Close
Houses For Sale Hartley Terrace
Houses For Sale Station Lane
Houses For Sale Victoria Street
Houses For Sale Girnhill Lane
Houses For Sale Andrew Street
Houses For Sale Clayton Court
Houses For Sale Whiteley Street
Houses For Sale Brookway