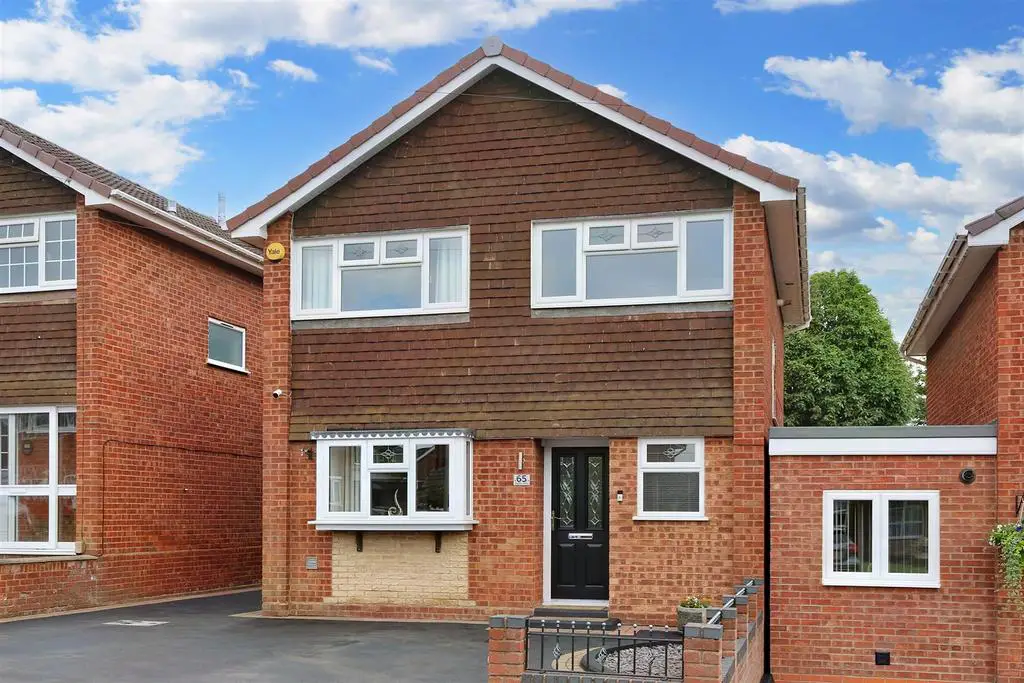
House For Sale £320,000
Extended detached home situated in a sought after cul-de-sac on the popular Crestwood Park with a range of local amenities including schools and shops within walking distance and the further amenities of Kingswinford Village a short drive away. The property is immaculately presented throughout and comprises entrance hall, guest cloakroom, separate living & dining rooms, re-fitted kitchen, three double bedrooms, re-fitted shower room and an enclosed garden to the rear. Additional benefits include a detached garage, ample off road parking, security cameras and lighting.
Summary - Extended detached home situated in a sought after cul-de-sac on the popular Crestwood Park with a range of local amenities including schools and shops within walking distance and the further amenities of Kingswinford Village a short drive away. The property is immaculately presented throughout and comprises entrance hall, guest cloakroom, separate living & dining rooms, re-fitted kitchen, three double bedrooms, re-fitted shower room and an enclosed garden to the rear. Additional benefits include a detached garage, ample off road parking, security cameras and lighting.
Approach - The property is approached via a tarmac driveway which provides off road parking for a number of vehicles and access to the detached garage.
Entrance Hall - Radiator, staircase to the first floor landing, useful under stairs cupboard and doors to the guest cloakroom and living room.
Guest Cloakroom - Double glazed obscure window to the front, radiator, close coupled w.c and wash hand basin with vanity units beneath.
L-Shaped Living Room - 5.67 x 4.54 max (18'7" x 14'10" max) - Two radiators, double glazed double doors to the rear, feature fireplace with inset gas fire and doors to the dining room and kitchen.
Dining Room - 2.92 x 2.55 (9'6" x 8'4") - Two double glazed windows and radiator.
Kitchen - 3.55 x 2.89 (11'7" x 9'5") - Two double glazed windows to the side and rear, radiator, part tiled walls and a range of fitted wall, drawer and base units with work surfaces over incorporating a stainless steel sink and drainer unit with mixer tap. There is a built in electric oven with 4 ring hob above and integrated appliances including fridge, freezer and dishwasher. Part glazed door to the rear garden.
First Floor Landing - Double glazed obscure window to the side and doors to:
Bedroom One - 3.66 x 2.91 (12'0" x 9'6") - Double glazed window to the front and radiator.
Bedroom Two - 3.58 x 2.90 (11'8" x 9'6") - Double glazed window to the rear and radiator.
Bedroom Three - 2.70 x 2.68 (8'10" x 8'9") - Double glazed window to the rear, radiator, built in wardrobe and storage cupboard.
Shower Room - Double glazed obscure window to the front, towel rail, tiled walls and a contemporary suite comprising close coupled w.c, wash hand basin with vanity units beneath and corner shower enclosure.
Garage - Electric roller shutter door to the front, double glazed window to the side, door to the rear garden, electric power points and lighting.
Rear Garden - To the rear of the property is a low maintenance garden with a side gate providing access to the front.
Council Tax Band - Council Tax Band - Band D
Summary - Extended detached home situated in a sought after cul-de-sac on the popular Crestwood Park with a range of local amenities including schools and shops within walking distance and the further amenities of Kingswinford Village a short drive away. The property is immaculately presented throughout and comprises entrance hall, guest cloakroom, separate living & dining rooms, re-fitted kitchen, three double bedrooms, re-fitted shower room and an enclosed garden to the rear. Additional benefits include a detached garage, ample off road parking, security cameras and lighting.
Approach - The property is approached via a tarmac driveway which provides off road parking for a number of vehicles and access to the detached garage.
Entrance Hall - Radiator, staircase to the first floor landing, useful under stairs cupboard and doors to the guest cloakroom and living room.
Guest Cloakroom - Double glazed obscure window to the front, radiator, close coupled w.c and wash hand basin with vanity units beneath.
L-Shaped Living Room - 5.67 x 4.54 max (18'7" x 14'10" max) - Two radiators, double glazed double doors to the rear, feature fireplace with inset gas fire and doors to the dining room and kitchen.
Dining Room - 2.92 x 2.55 (9'6" x 8'4") - Two double glazed windows and radiator.
Kitchen - 3.55 x 2.89 (11'7" x 9'5") - Two double glazed windows to the side and rear, radiator, part tiled walls and a range of fitted wall, drawer and base units with work surfaces over incorporating a stainless steel sink and drainer unit with mixer tap. There is a built in electric oven with 4 ring hob above and integrated appliances including fridge, freezer and dishwasher. Part glazed door to the rear garden.
First Floor Landing - Double glazed obscure window to the side and doors to:
Bedroom One - 3.66 x 2.91 (12'0" x 9'6") - Double glazed window to the front and radiator.
Bedroom Two - 3.58 x 2.90 (11'8" x 9'6") - Double glazed window to the rear and radiator.
Bedroom Three - 2.70 x 2.68 (8'10" x 8'9") - Double glazed window to the rear, radiator, built in wardrobe and storage cupboard.
Shower Room - Double glazed obscure window to the front, towel rail, tiled walls and a contemporary suite comprising close coupled w.c, wash hand basin with vanity units beneath and corner shower enclosure.
Garage - Electric roller shutter door to the front, double glazed window to the side, door to the rear garden, electric power points and lighting.
Rear Garden - To the rear of the property is a low maintenance garden with a side gate providing access to the front.
Council Tax Band - Council Tax Band - Band D
