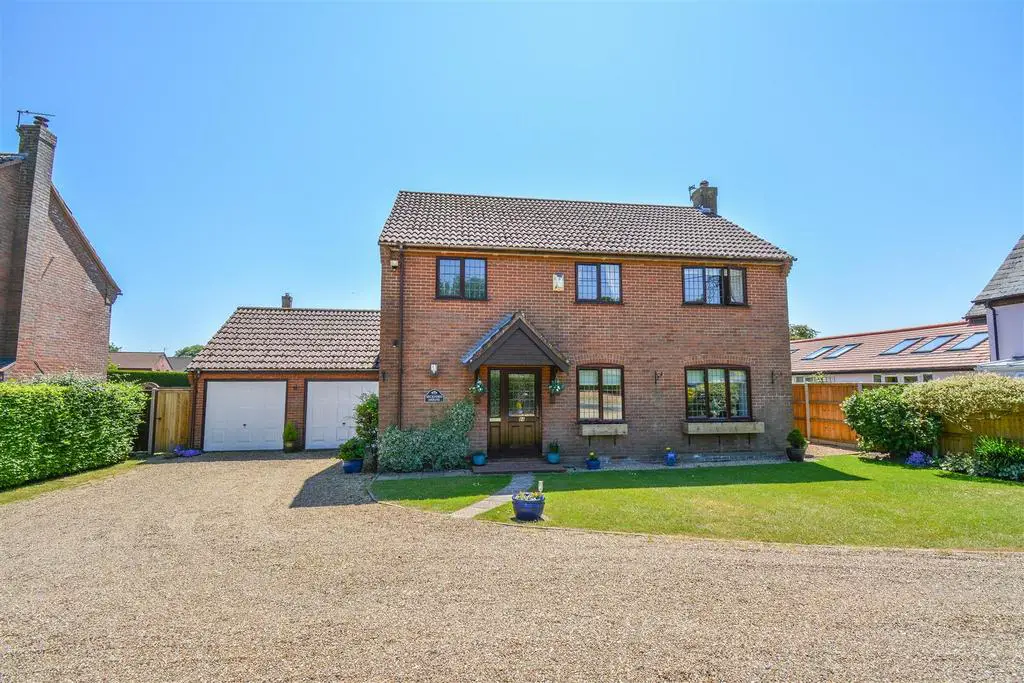
House For Sale £450,000
Offered to the market with no onward chain, this generous sized four bedroom detached property which is located in the village of Stoke Holy Cross., approximately four miles south of the city of Norwich. This property benefits from a private rear garden, double garage and large south-east facing conservatory to the rear, making the ideal family home.
Entrance Hall - Upon entering the property you walk into the spacious entrance hall which allows access to all downstairs rooms. The front door is double glazed UPVC, carpeted flooring and radiator.
Study - UPVC double glazed window overlooking the front aspect, carpeted flooring and radiator.
Cloakroom - UPVC double glazed frosted window, WC and hand wash basin, heated towel rail and vinyl flooring. Storage cupboard.
Lounge - UPVC double glazed window to front aspect, gas fire with wooden mantle and stone effect hearth, carpeted flooring and three radiators. Sliding patio style door leading into conservatory.
Kitchen - Comprising wall and base units, with integrated appliances including oven, hob, slimline dishwasher and fridge. Inset stainless steel sink with draining board, wooden single glazed window looking into conservatory. Finished with tiled splashback, vinyl flooring and breakfast bar with space for two chairs, radiator underneath.
Dining Room - Single glazed wooden window overlooking conservatory, carpeted flooring and radiator.
Conservatory - Overlooking the private rear garden, UPVC double glazed units with two double patio doors at either side. Carpeted flooring and radiator. Access to the garage though wooden external door.
Stairs To; - U-Shaped staircase, landing with UPVC double glazed window and radiator.
Bathroom - Three piece suite comprising of WC, hand wash basin and bath with shower over. UPVC double glazed frosted window, vinyl flooring and radiator.
Bedroom 1 - UPVC double glazed window looking to the rear aspect, tow built in wardrobes, carpeted flooring and radiator. Door to;
En-Suite - Three piece suite comprising of WC, hand wash basin and walk in shower with glass shower screen. Heated towel rail, tiled flooring and walls with UPVC double glazed frosted window.
Bedroom 2 - UPVC double glazed window overlooking rear aspect, built in wardrobe, carpeted flooring and radiator.
Bedroom 3 - UPVC double glazed window with front aspect, four door wardrobe, carpeted flooring and radiator.
Bedroom 4 - UPVC double glazed window, storage cupboard, carpeted flooring and radiator.
Outside - To the front of the property there is ample parking for multiple cars on a shingle driveway, boarded by well established hedging. The double garage has electric 'up and over' doors, with alternative access from the conservatory. The rear garden is private and enclosed, mainly laid to lawn with an extensive patio area which is south-east facing.
Agent Notes - Council Tax Band: F
South Norfolk District Council
Mains drainage and gas fired central heating.
Entrance Hall - Upon entering the property you walk into the spacious entrance hall which allows access to all downstairs rooms. The front door is double glazed UPVC, carpeted flooring and radiator.
Study - UPVC double glazed window overlooking the front aspect, carpeted flooring and radiator.
Cloakroom - UPVC double glazed frosted window, WC and hand wash basin, heated towel rail and vinyl flooring. Storage cupboard.
Lounge - UPVC double glazed window to front aspect, gas fire with wooden mantle and stone effect hearth, carpeted flooring and three radiators. Sliding patio style door leading into conservatory.
Kitchen - Comprising wall and base units, with integrated appliances including oven, hob, slimline dishwasher and fridge. Inset stainless steel sink with draining board, wooden single glazed window looking into conservatory. Finished with tiled splashback, vinyl flooring and breakfast bar with space for two chairs, radiator underneath.
Dining Room - Single glazed wooden window overlooking conservatory, carpeted flooring and radiator.
Conservatory - Overlooking the private rear garden, UPVC double glazed units with two double patio doors at either side. Carpeted flooring and radiator. Access to the garage though wooden external door.
Stairs To; - U-Shaped staircase, landing with UPVC double glazed window and radiator.
Bathroom - Three piece suite comprising of WC, hand wash basin and bath with shower over. UPVC double glazed frosted window, vinyl flooring and radiator.
Bedroom 1 - UPVC double glazed window looking to the rear aspect, tow built in wardrobes, carpeted flooring and radiator. Door to;
En-Suite - Three piece suite comprising of WC, hand wash basin and walk in shower with glass shower screen. Heated towel rail, tiled flooring and walls with UPVC double glazed frosted window.
Bedroom 2 - UPVC double glazed window overlooking rear aspect, built in wardrobe, carpeted flooring and radiator.
Bedroom 3 - UPVC double glazed window with front aspect, four door wardrobe, carpeted flooring and radiator.
Bedroom 4 - UPVC double glazed window, storage cupboard, carpeted flooring and radiator.
Outside - To the front of the property there is ample parking for multiple cars on a shingle driveway, boarded by well established hedging. The double garage has electric 'up and over' doors, with alternative access from the conservatory. The rear garden is private and enclosed, mainly laid to lawn with an extensive patio area which is south-east facing.
Agent Notes - Council Tax Band: F
South Norfolk District Council
Mains drainage and gas fired central heating.