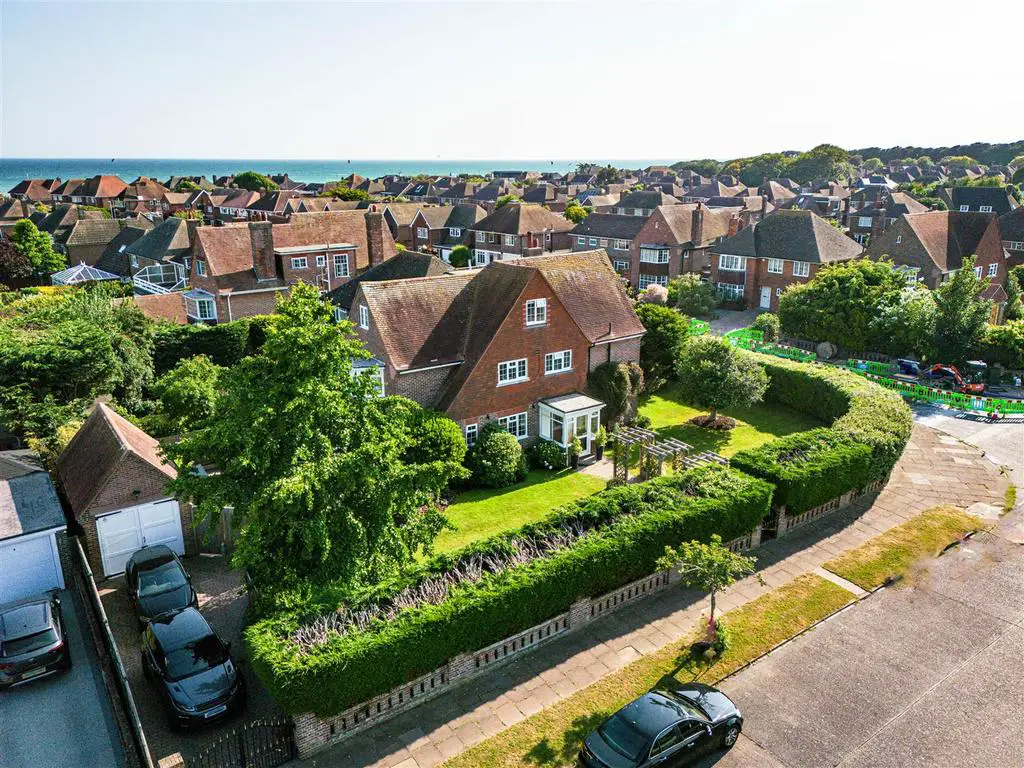
House For Sale £1,100,000
James & James Estate Agents are delighted to offer this beautiful six bedroom detached family home in sought after Goring Hall.
Villa Mar is situated on a secluded and generous plot with gardens surrounding three sides, less than 0.25 miles from the beach.
A private block paved driveway with parking for two vehicles leads to a large detached garage with pitched roof and eaves storage.
The property itself is arranged over three floors providing spacious and versatile accommodation and is offered in excellent decorative condition having been well maintained by the current owners.
A double glazed porch leads through the oak front door to a large panelled hall with oak style Karndean flooring and separate cloakroom.
The contemporary open plan kitchen and family room boasts a range of modern integrated appliances, island with Corian work surfaces, oak style Karndean flooring and separate utility room. The dining and lounge area has French doors leading to a large block paved, private patio, leading for alfresco dining and entertaining.
To the West of the property there is a welcoming feature family lounge with open log fire and large bay window.
The first floor accommodation offers four double bedrooms, master with ensuite shower with twin basin, toilet and a modern refitted family bathroom.
The accommodation to the second floor offers two double bedrooms, shower room and an open plan lounge. However, this versatile space could also be used as a separate living space of home business.
The property also benefits from UPVC double glazing and gas fired central heating.
In our opinion internal viewing is essential to appreciate the size and many features this versatile property has to offer.
Upvc Double Glazed Entrance Porch - 1.96m x 2.03m (6'5 x 6'8) -
Spacious Entrance Hall - 5.54m x 3.81m narrowing to 2.34m (18'2 x 12'6 narr -
Ground Floor W.C. -
Double Aspect Bay Fronted Lounge - 5.79m x 5.11m (19'0 x 16'9) -
Luxury Refitted Kitchen/Family Room - 8.56m x 4.78m (28'1 x 15'8) -
Utility Room - 2.46m x 2.54m (8'1 x 8'4) -
First Floor Landing -
Bay Fronted Master Bedroom - 4.57m x 5.18m (15'0 x 17'0) -
Luxury Refitted En-Suite Shower Room - 3.89m x 1.22m (12'9 x 4'0) -
Modern Refitted Family Bathroom - 2.87m x 1.91m (9'5 x 6'3) -
Bay Fronted Bedroom Two - 4.45m x 4.88m (14'7 x 16'0) -
Bedroom Three - 3.12m x 3.07m (10'3 x 10'1) -
Bedroom Four - 2.67m x 3.12m (8'9 x 10'3) -
Second Floor -
Open Plan Living Room - 4.27m x 4.65m (14'0 x 15'3) -
Bedroom Five - 4.01m x 3.45m (13'2 x 11'4) -
Bedroom Six - 4.70m x 2.44m (15'5 x 8'0) -
Shower Room - 1.63m x 1.83m (5'4 x 6'0) -
Private Drive -
Detached Garage With Pitched Roof -
Large Brick Block Paved Courtyard -
Large Secluded Garden To Three Sides -
Private Patio Area -
Garage - 6.10m x 3.07m (20'0 x 10'1) -
Council Tax Band G -
Villa Mar is situated on a secluded and generous plot with gardens surrounding three sides, less than 0.25 miles from the beach.
A private block paved driveway with parking for two vehicles leads to a large detached garage with pitched roof and eaves storage.
The property itself is arranged over three floors providing spacious and versatile accommodation and is offered in excellent decorative condition having been well maintained by the current owners.
A double glazed porch leads through the oak front door to a large panelled hall with oak style Karndean flooring and separate cloakroom.
The contemporary open plan kitchen and family room boasts a range of modern integrated appliances, island with Corian work surfaces, oak style Karndean flooring and separate utility room. The dining and lounge area has French doors leading to a large block paved, private patio, leading for alfresco dining and entertaining.
To the West of the property there is a welcoming feature family lounge with open log fire and large bay window.
The first floor accommodation offers four double bedrooms, master with ensuite shower with twin basin, toilet and a modern refitted family bathroom.
The accommodation to the second floor offers two double bedrooms, shower room and an open plan lounge. However, this versatile space could also be used as a separate living space of home business.
The property also benefits from UPVC double glazing and gas fired central heating.
In our opinion internal viewing is essential to appreciate the size and many features this versatile property has to offer.
Upvc Double Glazed Entrance Porch - 1.96m x 2.03m (6'5 x 6'8) -
Spacious Entrance Hall - 5.54m x 3.81m narrowing to 2.34m (18'2 x 12'6 narr -
Ground Floor W.C. -
Double Aspect Bay Fronted Lounge - 5.79m x 5.11m (19'0 x 16'9) -
Luxury Refitted Kitchen/Family Room - 8.56m x 4.78m (28'1 x 15'8) -
Utility Room - 2.46m x 2.54m (8'1 x 8'4) -
First Floor Landing -
Bay Fronted Master Bedroom - 4.57m x 5.18m (15'0 x 17'0) -
Luxury Refitted En-Suite Shower Room - 3.89m x 1.22m (12'9 x 4'0) -
Modern Refitted Family Bathroom - 2.87m x 1.91m (9'5 x 6'3) -
Bay Fronted Bedroom Two - 4.45m x 4.88m (14'7 x 16'0) -
Bedroom Three - 3.12m x 3.07m (10'3 x 10'1) -
Bedroom Four - 2.67m x 3.12m (8'9 x 10'3) -
Second Floor -
Open Plan Living Room - 4.27m x 4.65m (14'0 x 15'3) -
Bedroom Five - 4.01m x 3.45m (13'2 x 11'4) -
Bedroom Six - 4.70m x 2.44m (15'5 x 8'0) -
Shower Room - 1.63m x 1.83m (5'4 x 6'0) -
Private Drive -
Detached Garage With Pitched Roof -
Large Brick Block Paved Courtyard -
Large Secluded Garden To Three Sides -
Private Patio Area -
Garage - 6.10m x 3.07m (20'0 x 10'1) -
Council Tax Band G -
