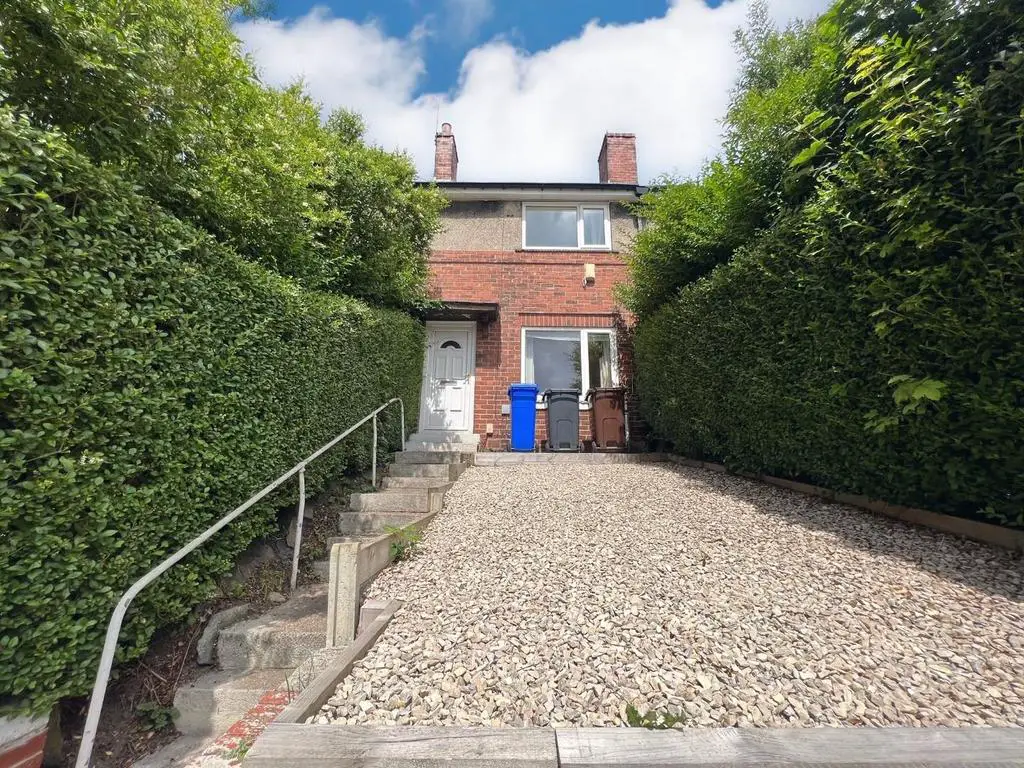
House For Sale £110,000
GUIDE PRICE £110,000 - £120,000. A GREAT ADDITION TO YOUR PORTFOLIO OR A GREAT FIRST STEP ON THE LADDER, THIS SIZEABLE TWO BED MID TERRACE is located close to an array of amenities, close to the Northern General hospital, benefits from good public transport links, a short drive to the M1, surrounded by reputable schools and with direct roads leading to the city centre, Meadowhall and Rotherham. The property boasts generous dimensions, modern fixtures and fittings, neutral decor, plenty of built in storage, a large garden and with no upward chain it is ready to go! Briefly comprising entrance hall, living room, kitchen/diner, two good sized bedrooms and bathroom. Must be seen to appreciate the size, location and the potential! Book now to avoid disappointment!
Living Room - 4.06m x 3.48m (at widest points) (13'4 x 11'5 (at - A light and airy living space drenched in natural light through a large front facing uPVC window, comprising laminate flooring, aerial point, telephone point and wall mounted radiator.
Kitchen/Diner - 4.50m x 2.62m (14'9 x 8'7) - A modern kitchen/diner hosting an array of light wood wall and base units providing plenty of storage space, contrasting grey work surfaces, integrated stainless steel gas hob, electric oven and extractor hood above, inset stainless steel one and a half bowl sink and drainer with matching mixer tap, integrated tall fridge/freezer, under counter space and plumbing for washing machine, wall mounted combi boiler, spacious designated dining area, large built in under stairs storage cupboard, wall mounted radiator, rear facing uPVC window and glazed uPVC door leading to the rear garden.
Bedroom 1 - 4.50m x 3.63m (at widest points) (14'9 x 11'11 (at - A roomy master bedroom hosting two built in storage cupboards, large front facing uPVC window and wall mounted radiator.
Bedroom 2 - 2.92m x 2.51m (9'7 x 8'3) - A good sized second bedroom, comprising wall mounted radiator and rear facing uPVC window.
Bathroom - 1.93m x 1.88m (6'4 x 6'2) - A generously sized, contemporary bathroom, tiled in fresh white, comprising bath with electric shower over, pedestal sink, low flush WC, wall mounted chrome heated towel rail, extractor fan and frosted uPVC window.
Exterior - The front of the property boasts great kerb appeal mainly with a large, low maintenance limestone covered area and established hedges to both side creating a lot of privacy between the houses. To the rear is a fully enclosed, extensive garden, steps rise to a sizeable lawn, steps rise again to large limestone area bordered with railway sleepers perfect for a table and chairs in the summer months, the plot boasts further land beyond this but it has not been tamed or landscaped yet. Ample on street parking is available at the front of the property.
Living Room - 4.06m x 3.48m (at widest points) (13'4 x 11'5 (at - A light and airy living space drenched in natural light through a large front facing uPVC window, comprising laminate flooring, aerial point, telephone point and wall mounted radiator.
Kitchen/Diner - 4.50m x 2.62m (14'9 x 8'7) - A modern kitchen/diner hosting an array of light wood wall and base units providing plenty of storage space, contrasting grey work surfaces, integrated stainless steel gas hob, electric oven and extractor hood above, inset stainless steel one and a half bowl sink and drainer with matching mixer tap, integrated tall fridge/freezer, under counter space and plumbing for washing machine, wall mounted combi boiler, spacious designated dining area, large built in under stairs storage cupboard, wall mounted radiator, rear facing uPVC window and glazed uPVC door leading to the rear garden.
Bedroom 1 - 4.50m x 3.63m (at widest points) (14'9 x 11'11 (at - A roomy master bedroom hosting two built in storage cupboards, large front facing uPVC window and wall mounted radiator.
Bedroom 2 - 2.92m x 2.51m (9'7 x 8'3) - A good sized second bedroom, comprising wall mounted radiator and rear facing uPVC window.
Bathroom - 1.93m x 1.88m (6'4 x 6'2) - A generously sized, contemporary bathroom, tiled in fresh white, comprising bath with electric shower over, pedestal sink, low flush WC, wall mounted chrome heated towel rail, extractor fan and frosted uPVC window.
Exterior - The front of the property boasts great kerb appeal mainly with a large, low maintenance limestone covered area and established hedges to both side creating a lot of privacy between the houses. To the rear is a fully enclosed, extensive garden, steps rise to a sizeable lawn, steps rise again to large limestone area bordered with railway sleepers perfect for a table and chairs in the summer months, the plot boasts further land beyond this but it has not been tamed or landscaped yet. Ample on street parking is available at the front of the property.
