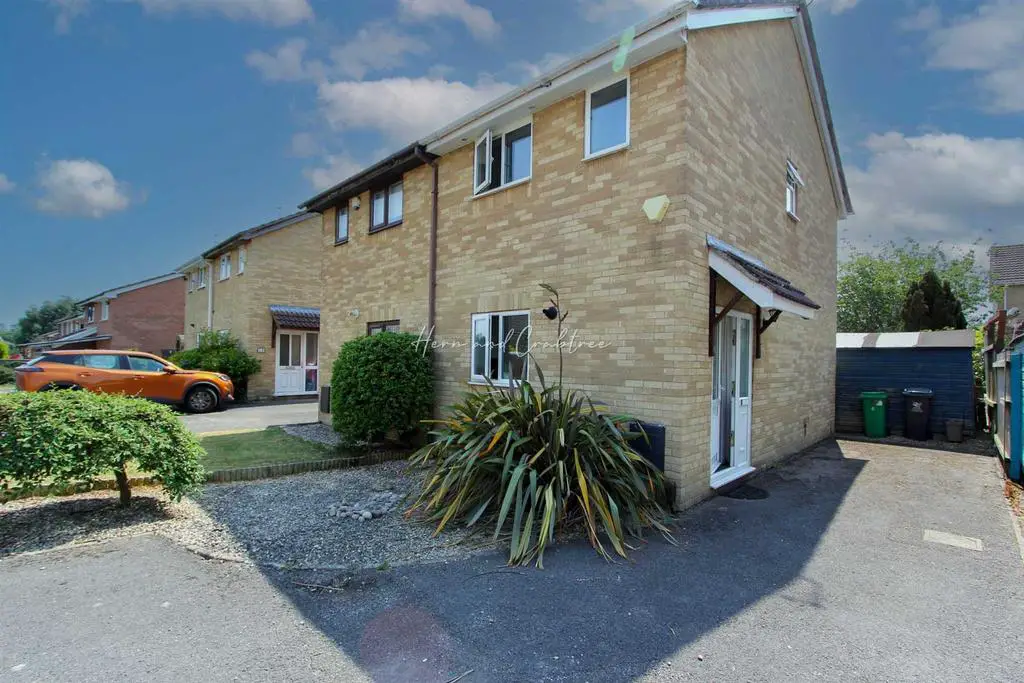
House For Sale £220,000
A brilliant opportunity to purchase this lovely two bedroom semi detached property on a quiet cul-de-sac in St Mellons. Within walking distance of amenities such as Tesco superstore, dentist and GP surgery along with Willowbrook primary school, and links nearby to the Close to links to A48/M4 this is a great starter home or investment and is also offered to the market with no onward chain.
The accommodation briefly comprises entrance hall, kitchen and lounge dining room to the ground floor. To the first floor there are two double bedrooms and a bathroom. The property also benefits from off street parking and an enclosed rear garden. Viewings of this great property are a must and can be arranged via our Heath branch.
Entrance Hall - PVC door to the side aspect with side return obscured double glazed window. Built-in storage cupboard housing the electric consumer unit, doorway to kitchen and folding door to lounge dining room.
Kitchen - 2.74m x 2.51m (9'0 x 8'3) - PVC double glazed window to the front, decorative radiator, 'Glow-worm' boiler. Fitted with a matching range of base and eye level units, circular bowl stainless steel sink unit with swan neck style mixer taps. Integrated electric oven, four ring gas hob with extractor hood over. Space for under counter fridge, space and plumbing for washing machine. Space and plumbing for slimline dishwasher, space for breakfast bar or table.
Lounge Dining Room - 4.45m x 3.84m max (14'7 x 12'7 max) - PVC double glazed patio doors to the rear garden, upright decorative radiator, laminate flooring, stairs to the first floor.
First Floor -
Landing - Loft access hatch with ladder. Airing cupboard housing water tank, space for linen. Fitted carpet, doors to all rooms.
Bedroom One - 3.81m x 2.24m plus door recess (12'6 x 7'4 plus do - Two PVC double glazed windows to the front, radiator, laminate flooring.
Bedroom Two - 2.90m x 2.82m (9'6 x 9'3) - PVC double glazed window to the rear, radiator, laminate flooring, built-in wardrobe over the stairs.
Bathroom - 1.83m x 1.73m (6'0 x 5'8) - PVC obscured double glazed window to the side. Three piece suite comprising bath with mixer tap and fitted electric shower over, pedestal wash hand basin and close coupled WC. Heated towel rail.
External -
Front - Tandem driveway providing off street parking, garden laid to chippings with a selection of shrubs, gate access to the rear garden.
Rear - Laid patio, second tier laid to chippings with a variety of shrubs and trees. garden shed to remain.
Additional Information - We have been advised by the vendor that the property is Freehold.
Council Tax band - C
The accommodation briefly comprises entrance hall, kitchen and lounge dining room to the ground floor. To the first floor there are two double bedrooms and a bathroom. The property also benefits from off street parking and an enclosed rear garden. Viewings of this great property are a must and can be arranged via our Heath branch.
Entrance Hall - PVC door to the side aspect with side return obscured double glazed window. Built-in storage cupboard housing the electric consumer unit, doorway to kitchen and folding door to lounge dining room.
Kitchen - 2.74m x 2.51m (9'0 x 8'3) - PVC double glazed window to the front, decorative radiator, 'Glow-worm' boiler. Fitted with a matching range of base and eye level units, circular bowl stainless steel sink unit with swan neck style mixer taps. Integrated electric oven, four ring gas hob with extractor hood over. Space for under counter fridge, space and plumbing for washing machine. Space and plumbing for slimline dishwasher, space for breakfast bar or table.
Lounge Dining Room - 4.45m x 3.84m max (14'7 x 12'7 max) - PVC double glazed patio doors to the rear garden, upright decorative radiator, laminate flooring, stairs to the first floor.
First Floor -
Landing - Loft access hatch with ladder. Airing cupboard housing water tank, space for linen. Fitted carpet, doors to all rooms.
Bedroom One - 3.81m x 2.24m plus door recess (12'6 x 7'4 plus do - Two PVC double glazed windows to the front, radiator, laminate flooring.
Bedroom Two - 2.90m x 2.82m (9'6 x 9'3) - PVC double glazed window to the rear, radiator, laminate flooring, built-in wardrobe over the stairs.
Bathroom - 1.83m x 1.73m (6'0 x 5'8) - PVC obscured double glazed window to the side. Three piece suite comprising bath with mixer tap and fitted electric shower over, pedestal wash hand basin and close coupled WC. Heated towel rail.
External -
Front - Tandem driveway providing off street parking, garden laid to chippings with a selection of shrubs, gate access to the rear garden.
Rear - Laid patio, second tier laid to chippings with a variety of shrubs and trees. garden shed to remain.
Additional Information - We have been advised by the vendor that the property is Freehold.
Council Tax band - C
Houses For Sale Oregano Close
Houses For Sale Verbena Close
Houses For Sale Summerhill Close
Houses For Sale Comfrey Close
Houses For Sale Caraway Close
Houses For Sale Caradoc Close
Houses For Sale Chervil Close
Houses For Sale Eugene Close
Houses For Sale Saffron Drive
Houses For Sale Pennyroyal Close
Houses For Sale Brython Drive
Houses For Sale Glenrise Close
Houses For Sale Fennel Close
Houses For Sale Swanage Close
Houses For Sale Verbena Close
Houses For Sale Summerhill Close
Houses For Sale Comfrey Close
Houses For Sale Caraway Close
Houses For Sale Caradoc Close
Houses For Sale Chervil Close
Houses For Sale Eugene Close
Houses For Sale Saffron Drive
Houses For Sale Pennyroyal Close
Houses For Sale Brython Drive
Houses For Sale Glenrise Close
Houses For Sale Fennel Close
Houses For Sale Swanage Close
