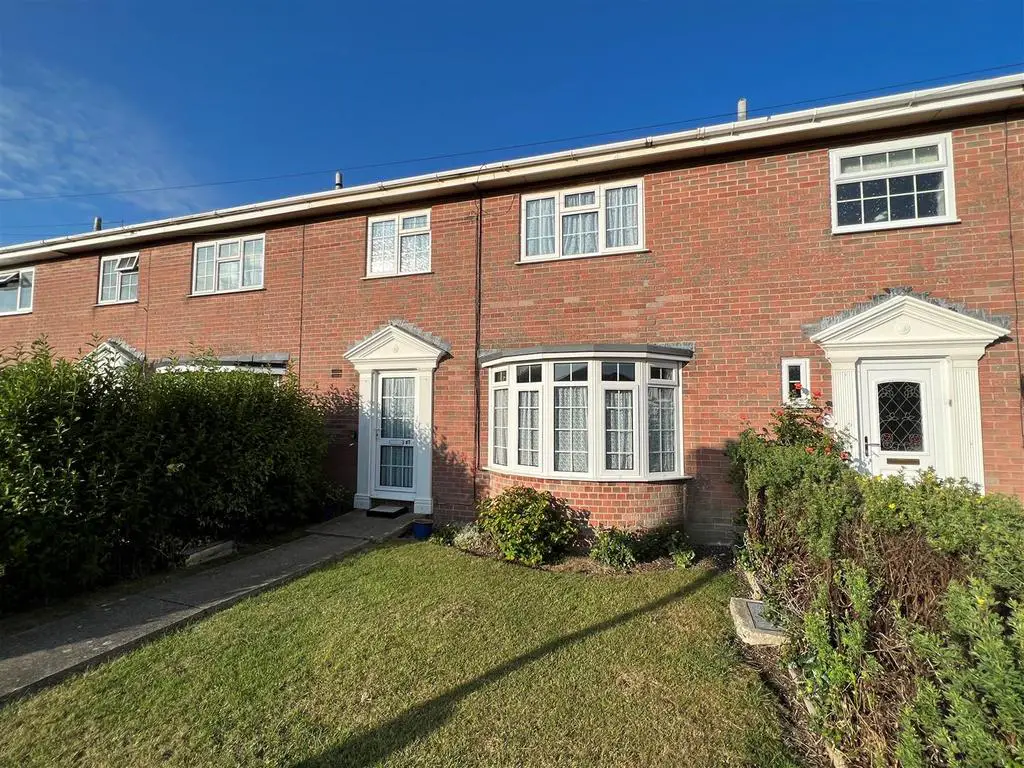
House For Sale £295,000
This THREE BEDROOM, family sized home, with TWO RECEPTION ROOMS, GARDEN and GARAGE is offered for sale with NO FORWARD CHAIN!
The ground floor accommodation comprises an initial entrance hall with downstairs cloakroom comprising low level W.C, wash hand basin and extractor fan.
Double doors then lead into a well proportioned living room, with large bay window allowing for plenty of natural light and a feature gas fireplace with complimentary tiles.
A second set of double doors then leads into a dining room that offers versatile use, as it could be used as a home office or ground floor 4th bedroom. A double glazed window offers a pleasant outlook onto the rear garden. The oak styled kitchen offers a range of wall to base level units and includes a range of integral appliances to include a fridge/freezer, four ring gas hob and eye level oven with grill. A door then provides access to the rear garden.
A rounded stair case ascends to the first floor where three bedrooms can be found. Bedroom One and Bedroom Two are generously sized double bedrooms. The third bedroom is a reasonably sized single bedroom and includes a built in wardrobe. An airing cupboard and loft hatch can be located on the first floor landing.
Completing the first floor accommodation is a pleasant sized bathroom comprising a panelled bath with electric shower over, low-level W.C, wash hand basin and heated towel rail.
Externally to the front, the property has a lawned front garden with patioed pathway leading to the front door. To the rear, the garden has an initial patio area with the remainder predominantly laid to lawn, with shrubs to borders. A garden gate provides access via a communal path to the garage. The garage is in a block and has an open and over garage door.
The property requires some mild internal updating however it would make a superb family sized home due to it's very generous size and well regarded location.
Living Room - 4.53m x 3.48m (14'10" x 11'5") -
Dining Room - 2.94m x 2.84m (9'7" x 9'3") -
Kitchen - 3.18m x 3.04m (10'5" x 9'11") -
W.C - 1.96m x 0.97m (6'5" x 3'2") -
Bedroom One - 3.55m x 3.48m (11'7" x 11'5") -
Bedroom Two - 3.97m x 3.53m (13'0" x 11'6") -
Bedroom Three - 2.7m x 2.37m (8'10" x 7'9") -
Bathroom - 2.74m x 1.96m (8'11" x 6'5") -
Agent Note: - Please note under the Estate Agents Act 1979 an executor of the estate is related to a member of staff at Hull Gregson & Hull.
The ground floor accommodation comprises an initial entrance hall with downstairs cloakroom comprising low level W.C, wash hand basin and extractor fan.
Double doors then lead into a well proportioned living room, with large bay window allowing for plenty of natural light and a feature gas fireplace with complimentary tiles.
A second set of double doors then leads into a dining room that offers versatile use, as it could be used as a home office or ground floor 4th bedroom. A double glazed window offers a pleasant outlook onto the rear garden. The oak styled kitchen offers a range of wall to base level units and includes a range of integral appliances to include a fridge/freezer, four ring gas hob and eye level oven with grill. A door then provides access to the rear garden.
A rounded stair case ascends to the first floor where three bedrooms can be found. Bedroom One and Bedroom Two are generously sized double bedrooms. The third bedroom is a reasonably sized single bedroom and includes a built in wardrobe. An airing cupboard and loft hatch can be located on the first floor landing.
Completing the first floor accommodation is a pleasant sized bathroom comprising a panelled bath with electric shower over, low-level W.C, wash hand basin and heated towel rail.
Externally to the front, the property has a lawned front garden with patioed pathway leading to the front door. To the rear, the garden has an initial patio area with the remainder predominantly laid to lawn, with shrubs to borders. A garden gate provides access via a communal path to the garage. The garage is in a block and has an open and over garage door.
The property requires some mild internal updating however it would make a superb family sized home due to it's very generous size and well regarded location.
Living Room - 4.53m x 3.48m (14'10" x 11'5") -
Dining Room - 2.94m x 2.84m (9'7" x 9'3") -
Kitchen - 3.18m x 3.04m (10'5" x 9'11") -
W.C - 1.96m x 0.97m (6'5" x 3'2") -
Bedroom One - 3.55m x 3.48m (11'7" x 11'5") -
Bedroom Two - 3.97m x 3.53m (13'0" x 11'6") -
Bedroom Three - 2.7m x 2.37m (8'10" x 7'9") -
Bathroom - 2.74m x 1.96m (8'11" x 6'5") -
Agent Note: - Please note under the Estate Agents Act 1979 an executor of the estate is related to a member of staff at Hull Gregson & Hull.
Houses For Sale Lincoln Road
Houses For Sale Rosecroft Road
Houses For Sale Freemantle Road
Houses For Sale Nutgrove Avenue
Houses For Sale Littleview Road
Houses For Sale Lanehouse Rocks Road
Houses For Sale Vines Place
Houses For Sale Southcroft Road
Houses For Sale Liverpool Road
Houses For Sale Comet Close
Houses For Sale Ludlow Road
Houses For Sale Leamington Road
Houses For Sale Leeds Crescent
Houses For Sale Rosecroft Road
Houses For Sale Freemantle Road
Houses For Sale Nutgrove Avenue
Houses For Sale Littleview Road
Houses For Sale Lanehouse Rocks Road
Houses For Sale Vines Place
Houses For Sale Southcroft Road
Houses For Sale Liverpool Road
Houses For Sale Comet Close
Houses For Sale Ludlow Road
Houses For Sale Leamington Road
Houses For Sale Leeds Crescent
