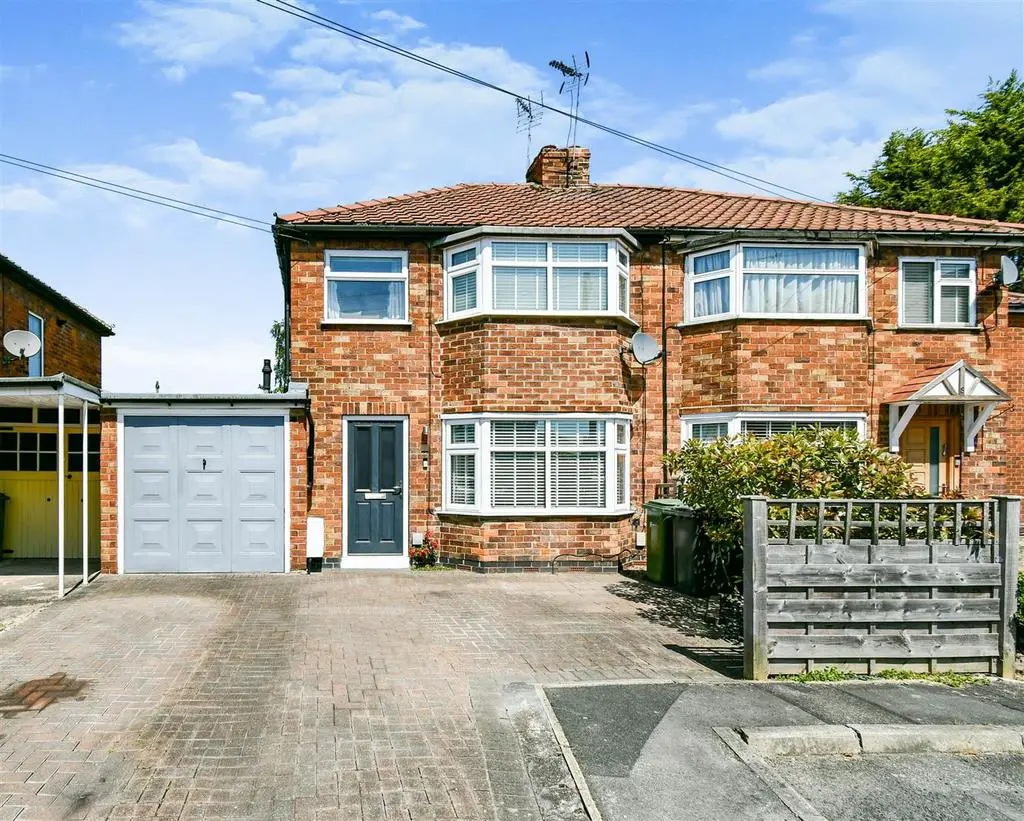
House For Sale £315,000
An impressive, extended semi detached family home set in this highly sought after residential area just off New Lane in Huntington, convenient for local schools, shops and amenities. Located at the bottom of this quiet cul-de-sac the property has been extended and improved by the current vendors to a very good standard throughout featuring a superb dining kitchen, landscaped garden with summer house and a family room. The bright and airy living accommodation comprises entrance hallway, cloaks/WC, lounge with bay window to front, family room, 14' squared dining kitchen with modern fitted units, integrated garage with utility area, first floor landing, 3 bedrooms (2 double and 1 single) and a 3 piece house bathroom. To the outside is a front paved driveway providing off street parking for at least 2 vehicles and with potential for electric car charging whilst to the rear is a stunning, enclosed garden with patio area, lawn, tree and shrub borders and a freestanding summer house. An accompanied viewing is highly recommended.
Entrance Hall - Composite entrance door, column radiator, power points, stairs to first floor. Oak flooring.
Cloaks/Wc - Low level WC, wash hand basin. Oak flooring.
Lounge - uPVC double glazed bay window to front, electric fire with surround, TV point, power points, single panelled radiator. Engineered Oak flooring.
Sun Room - uPVC double glazed French doors onto patio, velux window, TV point, power points. Engineered Oak flooring.
Dining Kitchen - uPVC double glazed window and door onto patio, velux window, fitted wall and base units with counter tops, inset one and a half stainless steel sink and drainer with mixer tap, eye level double oven, integrated gas hob, built in fridge/freezer, power points, double panelled radiator. Engineered Oak flooring. Door to integral garage.
First Floor Landing - Opaque double glazed window to side, loft access via drop down ladder, power points. Carpet. Doors to;
Bedroom 1 - uPVC double glazed window to front, fitted wardrobes, power points, single panelled radiator. Carpet.
Bedroom 2 - uPVC double glazed window to rear, fitted wardrobes, power points, single panelled radiator. Carpet.
Bedroom 3 - uPVC double glazed window to front, power points, single panelled radiator. Carpet.
Bathroom - Opaque double glazed window to rear, panelled bath with electric shower over, pedestal wash hand basin, low level WC, single panelled radiator, part tiled walls. Vinyl flooring.
Outside - Paved front driveway with small landscaped area. Stunning rear garden with lawn and patio areas, tree and shrub borders, outside tap, storage shed and a freestanding summer house (10' x 10')
Entrance Hall - Composite entrance door, column radiator, power points, stairs to first floor. Oak flooring.
Cloaks/Wc - Low level WC, wash hand basin. Oak flooring.
Lounge - uPVC double glazed bay window to front, electric fire with surround, TV point, power points, single panelled radiator. Engineered Oak flooring.
Sun Room - uPVC double glazed French doors onto patio, velux window, TV point, power points. Engineered Oak flooring.
Dining Kitchen - uPVC double glazed window and door onto patio, velux window, fitted wall and base units with counter tops, inset one and a half stainless steel sink and drainer with mixer tap, eye level double oven, integrated gas hob, built in fridge/freezer, power points, double panelled radiator. Engineered Oak flooring. Door to integral garage.
First Floor Landing - Opaque double glazed window to side, loft access via drop down ladder, power points. Carpet. Doors to;
Bedroom 1 - uPVC double glazed window to front, fitted wardrobes, power points, single panelled radiator. Carpet.
Bedroom 2 - uPVC double glazed window to rear, fitted wardrobes, power points, single panelled radiator. Carpet.
Bedroom 3 - uPVC double glazed window to front, power points, single panelled radiator. Carpet.
Bathroom - Opaque double glazed window to rear, panelled bath with electric shower over, pedestal wash hand basin, low level WC, single panelled radiator, part tiled walls. Vinyl flooring.
Outside - Paved front driveway with small landscaped area. Stunning rear garden with lawn and patio areas, tree and shrub borders, outside tap, storage shed and a freestanding summer house (10' x 10')
Houses For Sale Briar Drive
Houses For Sale Redthorn Drive
Houses For Sale Yearsley Grove
Houses For Sale Minster Avenue
Houses For Sale Maythorn Road
Houses For Sale Highthorn Road
Houses For Sale Skewsby Grove
Houses For Sale Anthea Drive
Houses For Sale Whitethorn Close
Houses For Sale Thornfield Drive
Houses For Sale Redthorn Drive
Houses For Sale Yearsley Grove
Houses For Sale Minster Avenue
Houses For Sale Maythorn Road
Houses For Sale Highthorn Road
Houses For Sale Skewsby Grove
Houses For Sale Anthea Drive
Houses For Sale Whitethorn Close
Houses For Sale Thornfield Drive
