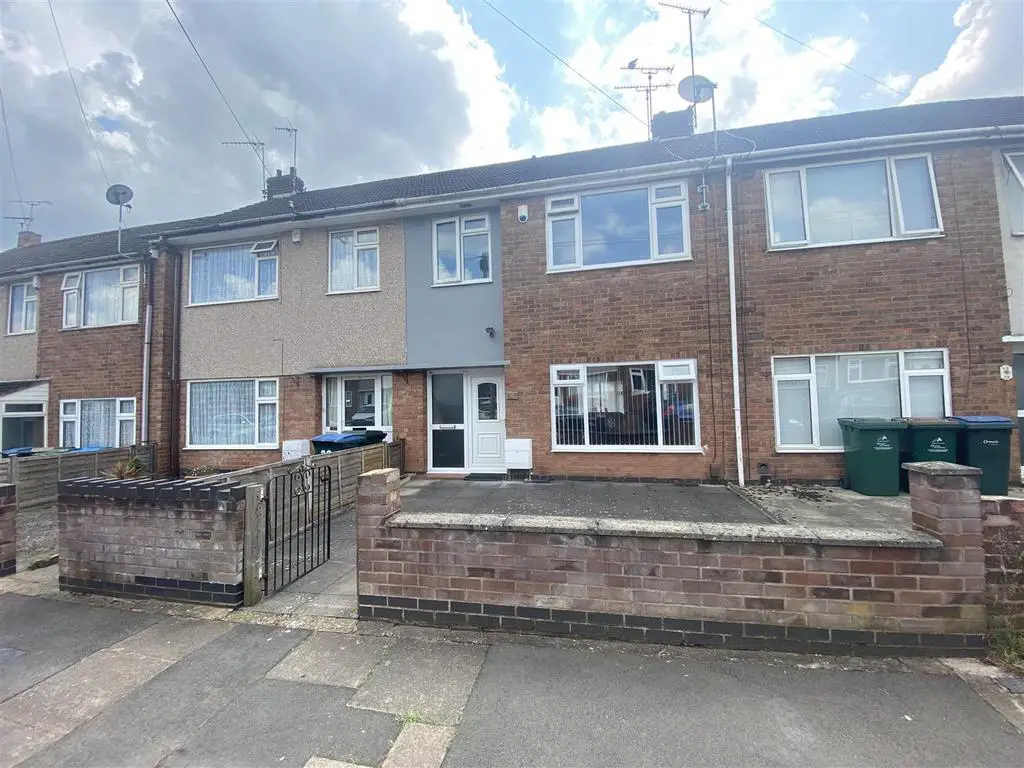
House For Sale £230,000
*EXTENDED FAMILY HOME * LARGE KITCHEN/DINER * THREE BEDROOMS * GARAGE * VERY WELLPRESENTED*
Matthew James are pleased to present this extended three bedroom family home in the popular Whitmore Park area. Located within the catchment area and walking distance to President Kennedy School, local shops and amenities. Close to the Coventry Builing Society Arena and good access to motorway links. The property is spacious and benefits from being fully double glazed and gas central heating.
Accommodation comprises of: Ground Floor - Entrance hall, through lounge diner, extended kitchen diner with integrated dishwasher, double oven, plumbing for a washing machine and space for fridge freezer.
First Floor- Three bedrooms and a refitted family bathroom. Externally there are gardens to the front and rear with rear access to a garage. VIEWING HIGHLY RECOMMENDED
Front Garden - Enclosed paved front garden with gated access.
Entrance Hallway - Double Glazed front door leading into the hallway. Central heating radiator, stairs to first floor accommodation and door into:
Lounge/Diner - 7.11m' x 3.30m' (23'4' x 10'10') - Having double glazed window to the front exterior, central heating radiators and gas fire, door into:
Extended Kitchen/Diner - 6.30m' x 5.41m' (20'8' x 17'9') - Double glazed window and door to the rear elevation leading out to the rear garden, central heating radiator, range of wall mounted and base units with work surfaces over, stainless steel sink with drainer, tiled splashbacks, electric double oven and gas hob with extractor fan over, space for fridge freezer and dining area.
Upstairs Landing - With stairs rising from the ground floor, access to a storage/airing cupboard and access to the loft space, Doors leading to:
Bedroom One - 3.35m' x 3.30m' (11'12' x 10'10') - Having double glazed window to the front elevation and gas central heating radiator.
Bedroom Two - 3.30m' x 3.30m' (10'10' x 10'10') - Having double glazed window to the rear elevation and gas central heating radiator.
Bedroom Three - 2.11m x 2.01m' (6'11 x 6'7') - Having double glazed window to the front elevation and gas central heating radiator.
Re-Fitted Bathroom - 1.91m x 1.60m' (6'3 x 5'3') - Re-fitted bathroom suite, fully tiled, bath tub with shower over. low level WC, wash basin and double glazed frosted window to the rear aspect.
Rear Garden - Large enclosed garden, paved patio area and path, laid lawn and rear access to:
( please note- the next door neighbours fence is in the process of being fixed)
Garage - Single garage with up-and-over door.
We are led to believe that the council tax band is band B This can be confirmed by calling Coventry City Council.
The property is rated D for Energy Performance.
Matthew James are pleased to present this extended three bedroom family home in the popular Whitmore Park area. Located within the catchment area and walking distance to President Kennedy School, local shops and amenities. Close to the Coventry Builing Society Arena and good access to motorway links. The property is spacious and benefits from being fully double glazed and gas central heating.
Accommodation comprises of: Ground Floor - Entrance hall, through lounge diner, extended kitchen diner with integrated dishwasher, double oven, plumbing for a washing machine and space for fridge freezer.
First Floor- Three bedrooms and a refitted family bathroom. Externally there are gardens to the front and rear with rear access to a garage. VIEWING HIGHLY RECOMMENDED
Front Garden - Enclosed paved front garden with gated access.
Entrance Hallway - Double Glazed front door leading into the hallway. Central heating radiator, stairs to first floor accommodation and door into:
Lounge/Diner - 7.11m' x 3.30m' (23'4' x 10'10') - Having double glazed window to the front exterior, central heating radiators and gas fire, door into:
Extended Kitchen/Diner - 6.30m' x 5.41m' (20'8' x 17'9') - Double glazed window and door to the rear elevation leading out to the rear garden, central heating radiator, range of wall mounted and base units with work surfaces over, stainless steel sink with drainer, tiled splashbacks, electric double oven and gas hob with extractor fan over, space for fridge freezer and dining area.
Upstairs Landing - With stairs rising from the ground floor, access to a storage/airing cupboard and access to the loft space, Doors leading to:
Bedroom One - 3.35m' x 3.30m' (11'12' x 10'10') - Having double glazed window to the front elevation and gas central heating radiator.
Bedroom Two - 3.30m' x 3.30m' (10'10' x 10'10') - Having double glazed window to the rear elevation and gas central heating radiator.
Bedroom Three - 2.11m x 2.01m' (6'11 x 6'7') - Having double glazed window to the front elevation and gas central heating radiator.
Re-Fitted Bathroom - 1.91m x 1.60m' (6'3 x 5'3') - Re-fitted bathroom suite, fully tiled, bath tub with shower over. low level WC, wash basin and double glazed frosted window to the rear aspect.
Rear Garden - Large enclosed garden, paved patio area and path, laid lawn and rear access to:
( please note- the next door neighbours fence is in the process of being fixed)
Garage - Single garage with up-and-over door.
We are led to believe that the council tax band is band B This can be confirmed by calling Coventry City Council.
The property is rated D for Energy Performance.
