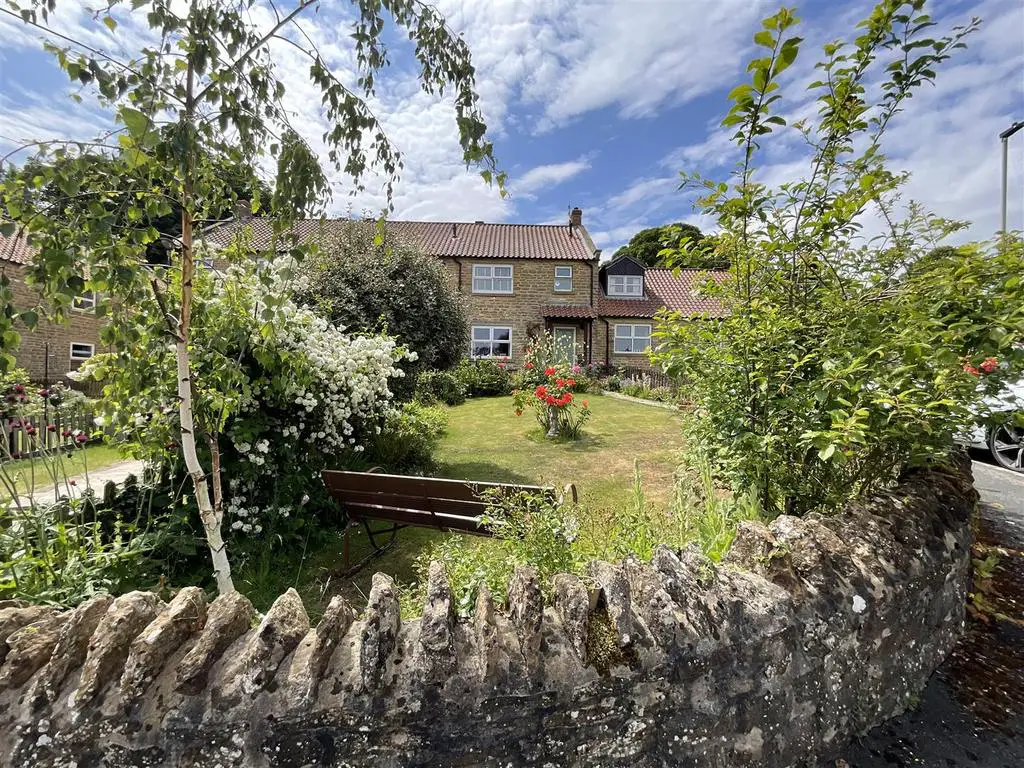
House For Sale £250,000
CPH are delighted to bring to market this ATTRACTIVE STONE BUILT TERRACE COTTAGE with THREE BEDROOMS, LAWNED GARDENS, SINGLE GARAGE and PRIVATE DRIVEWAY. Located in the SOUGHT AFTER VILLAGE of WEST AYTON.
The property has been well maintained with gas central heating and uPVC double glazing throughout, The accommodation briefly comprises of: the entrance hallway with storage cupboard/cloakroom and stairs leading to the first floor, a generous sized lounge complete with modern gas fire, access to the kitchen/diner with breakfast bar, pantry/understairs storage and access to the rear yard. To the first floor are three bedrooms and a modern family bathroom with four-piece suite. Externally, the front of the property benefits from a planted garden laid mainly to lawn with paved seating area. The rear of the property offers a private block paved yard space. This property also includes a separate single garage and off-street parking/driveway.
This terraced cottage is located within the ever popular village of West Ayton within a quiet Cul-de-Sac. Situated a few miles west of Scarborough just off the A64, West Ayton, together with its twin East Ayton, provides a number of facilities and amenities including petrol Station, supermarket, post office, primary School, pubs and fish and chip restaurant all within walking distance.
Viewing does come highly recommended in order to fully appreciate the space and setting on offer from this idyllic stone built cottage. If you wish to book a viewing, please give our friendly and experienced sales team at CPH a call on[use Contact Agent Button] or visit our website
Accommodation -
Ground Floor -
Lounge - 5.0 max x 4.2 max (16'4" max x 13'9" max) -
Kitchen/Diner - 5.3 max x 2.8 max (17'4" max x 9'2" max) -
Pantry/Understairs Cupboard -
First Floor -
Bedroom 1 - 4.0 max x 3.1 max (13'1" max x 10'2" max) -
Bedroom 2 - 3.8 max x 3.0 max (12'5" max x 9'10" max) -
Bedroom 3 - 2.8 max x 2.2 max (9'2" max x 7'2" max) -
Bathroom - 2.9 max x 2.0 max (9'6" max x 6'6" max) -
External - The front of the property benefits from a garden laid mainly to lawn with decorative flower/shrubbery area's. The rear of the property offers a private block paved yard. The property also benefits from a single garage and private driveway.
Details - Council Tax Banding - C
LCAB23062023
The property has been well maintained with gas central heating and uPVC double glazing throughout, The accommodation briefly comprises of: the entrance hallway with storage cupboard/cloakroom and stairs leading to the first floor, a generous sized lounge complete with modern gas fire, access to the kitchen/diner with breakfast bar, pantry/understairs storage and access to the rear yard. To the first floor are three bedrooms and a modern family bathroom with four-piece suite. Externally, the front of the property benefits from a planted garden laid mainly to lawn with paved seating area. The rear of the property offers a private block paved yard space. This property also includes a separate single garage and off-street parking/driveway.
This terraced cottage is located within the ever popular village of West Ayton within a quiet Cul-de-Sac. Situated a few miles west of Scarborough just off the A64, West Ayton, together with its twin East Ayton, provides a number of facilities and amenities including petrol Station, supermarket, post office, primary School, pubs and fish and chip restaurant all within walking distance.
Viewing does come highly recommended in order to fully appreciate the space and setting on offer from this idyllic stone built cottage. If you wish to book a viewing, please give our friendly and experienced sales team at CPH a call on[use Contact Agent Button] or visit our website
Accommodation -
Ground Floor -
Lounge - 5.0 max x 4.2 max (16'4" max x 13'9" max) -
Kitchen/Diner - 5.3 max x 2.8 max (17'4" max x 9'2" max) -
Pantry/Understairs Cupboard -
First Floor -
Bedroom 1 - 4.0 max x 3.1 max (13'1" max x 10'2" max) -
Bedroom 2 - 3.8 max x 3.0 max (12'5" max x 9'10" max) -
Bedroom 3 - 2.8 max x 2.2 max (9'2" max x 7'2" max) -
Bathroom - 2.9 max x 2.0 max (9'6" max x 6'6" max) -
External - The front of the property benefits from a garden laid mainly to lawn with decorative flower/shrubbery area's. The rear of the property offers a private block paved yard. The property also benefits from a single garage and private driveway.
Details - Council Tax Banding - C
LCAB23062023
