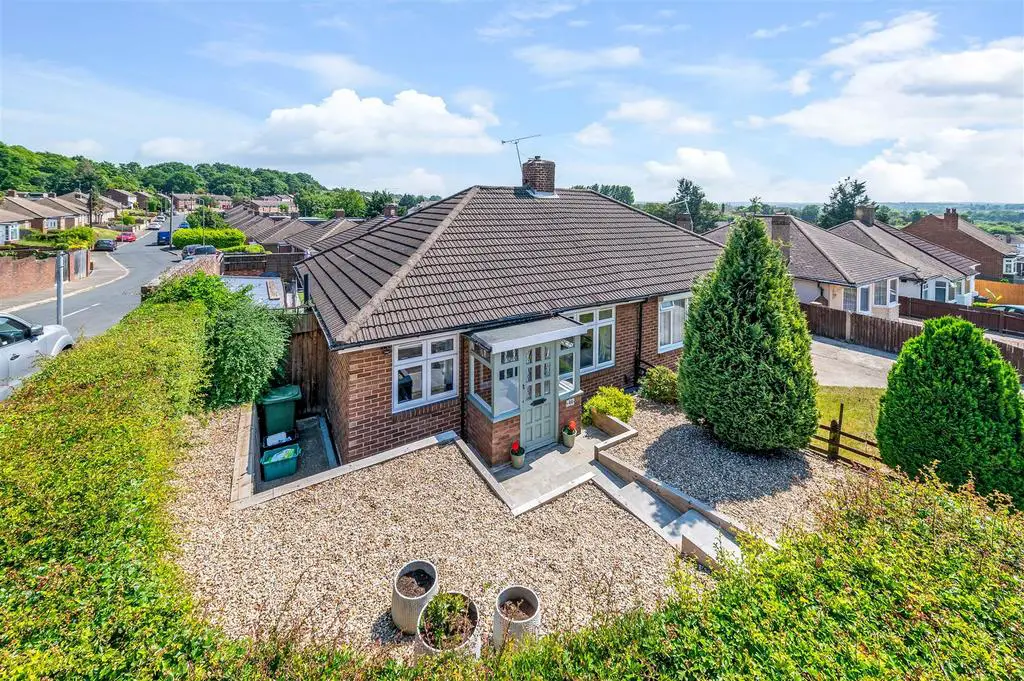
House For Sale £400,000
Guide price £400,000 to £425,000 A beautifully presented 2 bedroom semi detached bungalow in an established road close to local amenities including Nugent Retail Park, open countryside and is on the R4 bus route
Description - Guide Price £400,000 to £425,000 A beautifully presented 2 bedroom semi detached bungalow situated close to open countryside and local amenities that include the Nugent Retail park. Internally the property benefits from a number of improvements in the last few years, which include a new kitchen and bathroom, flooring and redecorating and we also understand some provisions have been made for a loft conversion. With far reaching views there is a lovely low maintenance garden which enjoys a southerly aspect and seclusion, it is also on the R4 bus route. Internal viewing strongly recommended.
Entrance Porch -
Hall - Laminate floor, cloaks cupboard, access to loft hosing boiler.
Bedroom - Double glazed window to rear, radiator, fitted wardrobe.
Bedroom - Double glazed window to front, fitted wardrobes, radiator.
Bathroom - White 3 piece suite with panelled bath and shower, screen, low level WC, wash hand basin, tiled floor, double glazed opaque window to side.
Lounge - Laminate floor, double glazed window to front, radaitor.
Kitchen - Range of matching wall and base units, with granite effect work tops, built in induction hob with splash back and extractor fan, stainless steel sink and drainer, mixer taps, tiled floor, skylight, double glazed window to rear, double glazed door to side.
Landscaped Garden - Easy to maintain with a southerly aspect and not overlooked. Artificial lawn area with patio and double gates . Timber shed to side with plumbing.
Agents Note - The following information is provided as a guide and should be verified by a purchaser prior to exchange of contracts-
Council Tax Band: "C"
EPC Rating: "D"
Total Square Meters: Approximately 63.9
Total Square Feet: Approximately 688
Measurements: As per floorplan
This floorplan is an illustration only to show the layout of the accommodation. It is not necessarily to scale, nor may it depict accurately the location of baths/showers/basins/toilets or ovens/sink units (as applicable) in bath/shower rooms, or kitchens
Viewing by strict appointment with Edmund Orpington[use Contact Agent Button] or via [use Contact Agent Button]
Directions - From our offices adjacent to Tesco in Orpington, proceed to the War Memorial, taking the first exit and continuing along the High Street and around the one way system to the traffic lights at Cray Avenue, where you need to turn left. Continue along Cray Avenue and under the railway viaduct to the next set of traffic lights (now becoming Sevenoaks Way) Turn right into Station Road and follow the road around to the left which leads into Main Road. Continue along, turning right into The Landway. Proceed up the hill, and this road becomes Edmunds Avenue.
Description - Guide Price £400,000 to £425,000 A beautifully presented 2 bedroom semi detached bungalow situated close to open countryside and local amenities that include the Nugent Retail park. Internally the property benefits from a number of improvements in the last few years, which include a new kitchen and bathroom, flooring and redecorating and we also understand some provisions have been made for a loft conversion. With far reaching views there is a lovely low maintenance garden which enjoys a southerly aspect and seclusion, it is also on the R4 bus route. Internal viewing strongly recommended.
Entrance Porch -
Hall - Laminate floor, cloaks cupboard, access to loft hosing boiler.
Bedroom - Double glazed window to rear, radiator, fitted wardrobe.
Bedroom - Double glazed window to front, fitted wardrobes, radiator.
Bathroom - White 3 piece suite with panelled bath and shower, screen, low level WC, wash hand basin, tiled floor, double glazed opaque window to side.
Lounge - Laminate floor, double glazed window to front, radaitor.
Kitchen - Range of matching wall and base units, with granite effect work tops, built in induction hob with splash back and extractor fan, stainless steel sink and drainer, mixer taps, tiled floor, skylight, double glazed window to rear, double glazed door to side.
Landscaped Garden - Easy to maintain with a southerly aspect and not overlooked. Artificial lawn area with patio and double gates . Timber shed to side with plumbing.
Agents Note - The following information is provided as a guide and should be verified by a purchaser prior to exchange of contracts-
Council Tax Band: "C"
EPC Rating: "D"
Total Square Meters: Approximately 63.9
Total Square Feet: Approximately 688
Measurements: As per floorplan
This floorplan is an illustration only to show the layout of the accommodation. It is not necessarily to scale, nor may it depict accurately the location of baths/showers/basins/toilets or ovens/sink units (as applicable) in bath/shower rooms, or kitchens
Viewing by strict appointment with Edmund Orpington[use Contact Agent Button] or via [use Contact Agent Button]
Directions - From our offices adjacent to Tesco in Orpington, proceed to the War Memorial, taking the first exit and continuing along the High Street and around the one way system to the traffic lights at Cray Avenue, where you need to turn left. Continue along Cray Avenue and under the railway viaduct to the next set of traffic lights (now becoming Sevenoaks Way) Turn right into Station Road and follow the road around to the left which leads into Main Road. Continue along, turning right into The Landway. Proceed up the hill, and this road becomes Edmunds Avenue.
