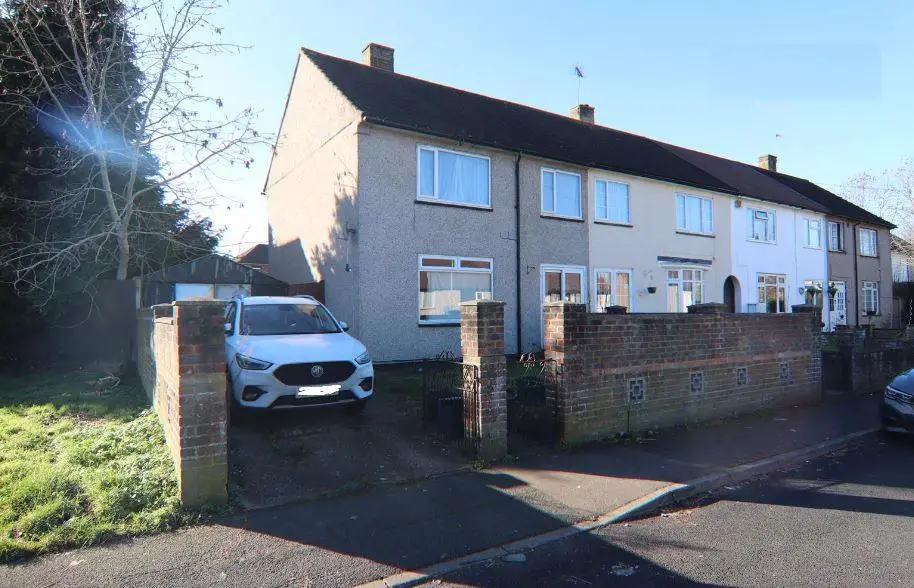
House For Sale £425,000
Situated in a cul de sac close to local amenities and public transport is this spacious 3 bedroom EOT house. Internally the accommodation comprises 3 bedrooms along with a bathroom on the ground floor whist downstairs is a good sized lounge and kitchen/breakfast room and a downstairs toilet. The property benefits from gas central heating and double glazing. Outside is a private garden and a garage with private drive.
Entrance - Entrance Porch: Via frosted double glazed doors, laminated flooring, and hardwood door leading to:
Hall - Frosted double glazed window to front, coving, double radiator, dado rail, stairs ascending to landing, doors to:
Lounge - 4.39m x 3.48m (14'5" x 11'5") - Double glazed window to front, brick fire surround and hearth housing living gas coal flame fire, and laminated flooring.
Kitchen - 5.36m x 2.92m (17'7" x 9'7") - Double glazed window to rear, range of fitted wall and base units, corner display cabinets, glass display cabinets, 1 ? enamel bowl sink, single drainer and mixer taps, insert gas hob, built in electric oven, extractor fan, roll edge worktops, and part carpet and lino flooring.
Inner Hall - Frosted window to rear, hardwood door to rear, under stairs storage, Cory tiled flooring.
Wc - Wall mounted combination boiler, low level w/c, wash hand basin, single radiator, and carpet.
Landing - Double glazed window to rear, dado rail, loft access, built in storage cupboard, carpet, and doors to:
Bedroom - 4.29m x 2.82m (14'1" x 9'3") - Double glazed window to front, single radiator, and carpet.
Bedroom - 3.66m x 3.53m (12'0" x 11'7") - Double glazed window to front, double radiator, double wardrobe, and carpet.
Bedroom - 2.79m x 2.44m (9'2" x 8'0") - Double glazed window to rear, single radiator, built in double wardrobe, and carpet.
Bathroom - Frosted double glazed window to rear, three piece suite comprising of panel enclosed bath, wash pedestal hand basin, low level w/c, wall mounted electric shower, single radiator, localised tiling, and lino flooring.
Garden - Irregular in shape, fenced and walled boundaries, patio area, outside tap, single detached garage, laid to lawn and side access.
Detached Garage -
Agents Note - The following information is provided as a guide and should be verified by a purchaser prior to exchange of contracts-
Council Tax Band: "D"
EPC Rating: "D"
Total Square Meters: Approx. 90
Total Square Feet: Approx. 968
Viewing by strict appointment with Edmund Orpington[use Contact Agent Button] or via [use Contact Agent Button]
Entrance - Entrance Porch: Via frosted double glazed doors, laminated flooring, and hardwood door leading to:
Hall - Frosted double glazed window to front, coving, double radiator, dado rail, stairs ascending to landing, doors to:
Lounge - 4.39m x 3.48m (14'5" x 11'5") - Double glazed window to front, brick fire surround and hearth housing living gas coal flame fire, and laminated flooring.
Kitchen - 5.36m x 2.92m (17'7" x 9'7") - Double glazed window to rear, range of fitted wall and base units, corner display cabinets, glass display cabinets, 1 ? enamel bowl sink, single drainer and mixer taps, insert gas hob, built in electric oven, extractor fan, roll edge worktops, and part carpet and lino flooring.
Inner Hall - Frosted window to rear, hardwood door to rear, under stairs storage, Cory tiled flooring.
Wc - Wall mounted combination boiler, low level w/c, wash hand basin, single radiator, and carpet.
Landing - Double glazed window to rear, dado rail, loft access, built in storage cupboard, carpet, and doors to:
Bedroom - 4.29m x 2.82m (14'1" x 9'3") - Double glazed window to front, single radiator, and carpet.
Bedroom - 3.66m x 3.53m (12'0" x 11'7") - Double glazed window to front, double radiator, double wardrobe, and carpet.
Bedroom - 2.79m x 2.44m (9'2" x 8'0") - Double glazed window to rear, single radiator, built in double wardrobe, and carpet.
Bathroom - Frosted double glazed window to rear, three piece suite comprising of panel enclosed bath, wash pedestal hand basin, low level w/c, wall mounted electric shower, single radiator, localised tiling, and lino flooring.
Garden - Irregular in shape, fenced and walled boundaries, patio area, outside tap, single detached garage, laid to lawn and side access.
Detached Garage -
Agents Note - The following information is provided as a guide and should be verified by a purchaser prior to exchange of contracts-
Council Tax Band: "D"
EPC Rating: "D"
Total Square Meters: Approx. 90
Total Square Feet: Approx. 968
Viewing by strict appointment with Edmund Orpington[use Contact Agent Button] or via [use Contact Agent Button]
