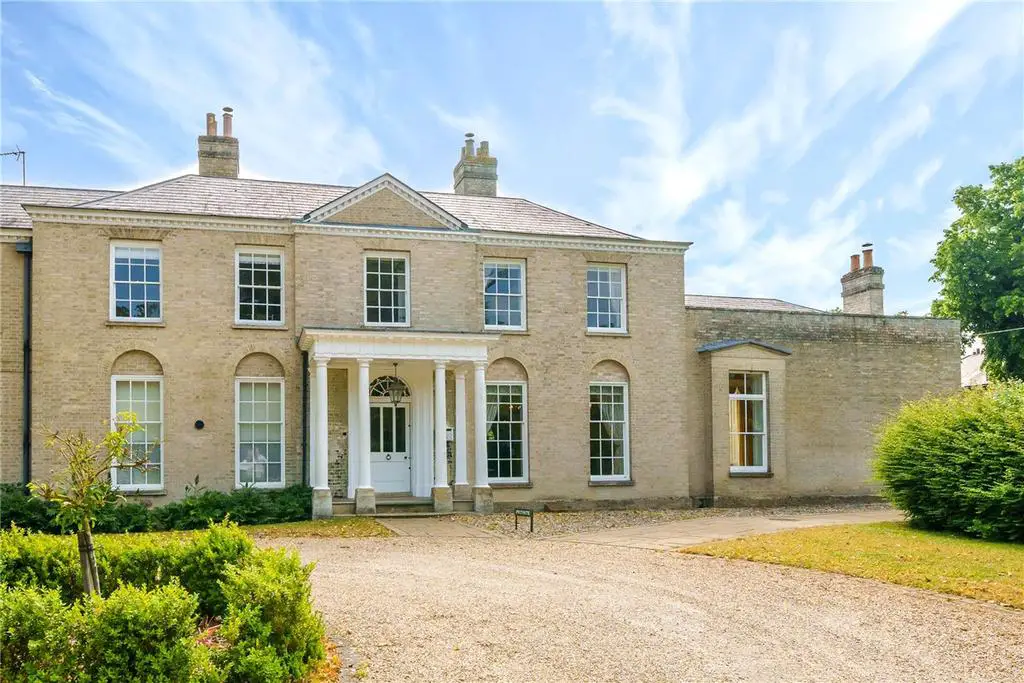
House For Sale £625,000
The Principal Wing of The Grange forms the main southern residence within this beautiful Grade II listed Georgian manor house and incorporates the principal reception rooms, most notable of which is the splendid 27’ drawing room. The grand Tuscan portico entrance with a triangular pediment above, leads into an impressive dining hall from which the rest of the accommodation radiates. Throughout, there are tall sash windows, high ceilings, quality floorings and classical features that are displayed at their finest in the drawing room which has an ornate frieze, cornice, plastered ceilings and ceiling roses (all of which were meticulously restored in 2006). There is an original fireplace incorporating elegant, bevelled mirrors, encased radiators, and full height sash and shuttered windows which open onto the private sun terrace. A panelled sitting room/study with an original fireplace is situated to the rear of the house, as is the superbly fitted kitchen/breakfast room with comprehensive units, granite work surfaces, marble tiled flooring and Miele integral appliances including a double oven, gas hob, dishwasher, fridge & freezer, washing machine and tumble drier; there is also a water softener and a charming window seat.
There is a spacious master bedroom with custom-built fitted wardrobes and an ensuite shower room which has high quality sanitary ware, chrome fittings, travertine and marble tiling plus lit/heated mirrors; this quality is repeated in the family bathroom with fully tiled porcelain walls and a slate tiled floor. There are 2 further double bedrooms which look out over the large east facing rear garden. The property offers the opportunity to enjoy elegant, yet convenient living as part of a stunning manor house in glorious, secure grounds all of which are looked after by a well-run management company.
Outside, the property is approached via ornate electronic gates onto a sweeping drive which leads to a semi circular parking area infront of the property where 2 of its private parking bays are allocated. Further parking is provided by a bank of cartlodge garages, one of which is owned by The Principal Wing with a further parking bay infront. A private garden area wraps around The Principal Wing and incorporates a sunny south facing terrace to the rear which is walled and gated and offers seclusion and privacy. The property sits within approximately 4 acres of communal parkland which is principally laid to lawn interspersed with mature trees and shrubs including a magnificent London Plane Tree.
There is a spacious master bedroom with custom-built fitted wardrobes and an ensuite shower room which has high quality sanitary ware, chrome fittings, travertine and marble tiling plus lit/heated mirrors; this quality is repeated in the family bathroom with fully tiled porcelain walls and a slate tiled floor. There are 2 further double bedrooms which look out over the large east facing rear garden. The property offers the opportunity to enjoy elegant, yet convenient living as part of a stunning manor house in glorious, secure grounds all of which are looked after by a well-run management company.
Outside, the property is approached via ornate electronic gates onto a sweeping drive which leads to a semi circular parking area infront of the property where 2 of its private parking bays are allocated. Further parking is provided by a bank of cartlodge garages, one of which is owned by The Principal Wing with a further parking bay infront. A private garden area wraps around The Principal Wing and incorporates a sunny south facing terrace to the rear which is walled and gated and offers seclusion and privacy. The property sits within approximately 4 acres of communal parkland which is principally laid to lawn interspersed with mature trees and shrubs including a magnificent London Plane Tree.
