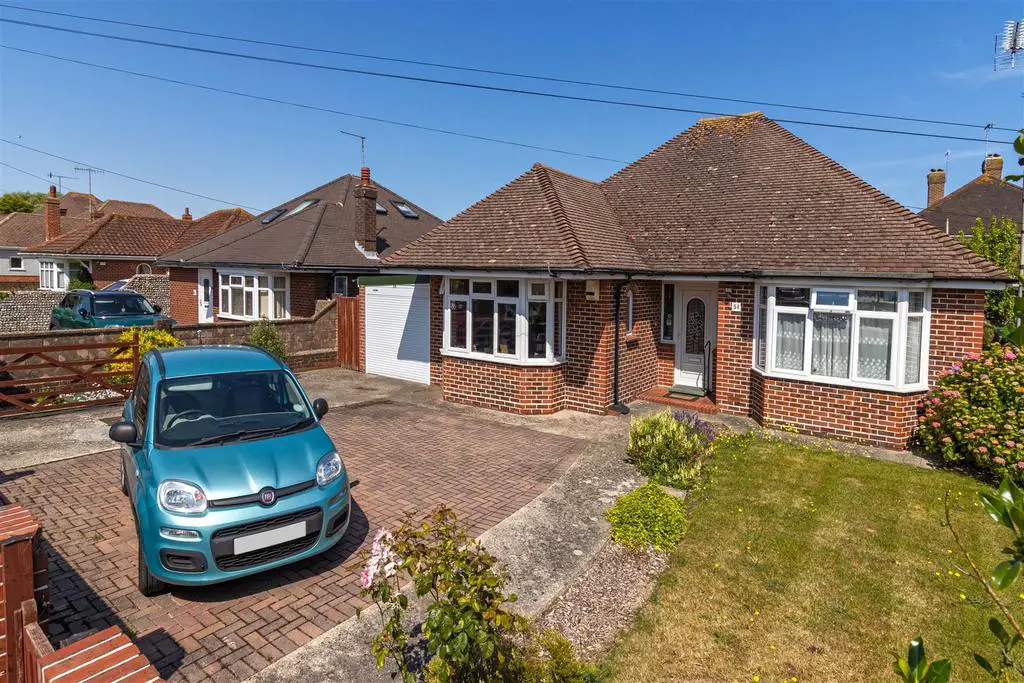
House For Sale £460,000
Robert Luff & Co are delighted to offer to the market this well presented detached two bedroom bungalow situated in one of Worthing's most popular districts close to local shops, schools, parks, bus routes and mainline station. Accommodation offers entrance hall, lounge, open plan kitchen/diner, conservatory, two double bedrooms, bathroom and a separate WC. Other benefits include gas fired central heating, attractive part flint wall enclosed rear garden, garage and off road parking for multiple cars.
Front Door - UPVC double glazed stained glass door to:
Entrance Hallway - Spacious. Wall mounted central heating controls. Radiator. Cloak cupboard with hanging space and shelving. Further storage cupboard with shelves. Loft hatch leading to a part boarded loft room.
Lounge - TV point. Wooden fire surround with tiled hearth. Radiator. Coving. Double glazed Westerly aspect window to front. Further frosted double glazed window.
Kitchen/Diner - A range of base and wall units. Roll top work surface with stainless steel sink and mixer tap. Space for gas cooker with extractor fan over. Space and plumbing for washing machine. Space for under counter fridge. Breakfast bar area. Tiled splashback. Double glazed door to side. Double glazed door to side lean to area.
Dining Area:
Space for table. Radiator. Double glazed window. Double glazed door to:
Conservatory - Attractive pitched roof. Double glazed windows with view of rear garden. Double glazed french doors opening out to rear garden.
Bedroom One - Radiator. Coving. Fitted mirror fronted wardrobe with sliding doors and hanging space. Double glazed Westerly aspect bay window.
Bedroom Two - Radiator. Double glazed window. Wardrobe with hanging space and sliding doors.
Bathroom - Panel enclosed bath with mixer tap and shower attachment. Basin set in vanity unit with mixer tap. Fitted shower cubicle with folding glass door and fitted shower. Heated towel rail. Tiled walls. Frosted double glazed window.
Separate Wc - Low flush WC. Double glazed window.
Side Lean To Area - Windows and doors to rear garden. Sliding door to front garden. Two external storage units with shelving and one with space for appliance. Door to:
Rear Garden - Attractive part flint wall enclosed. A range of flower beds with mature roses and shrubs. Laid lawn area. Decorative slate shingle ara. Timber built shed with pitched roof. Outside tap.
Front Garden - Access to garage. Herringbone style brick laid car hard standing. Lawn area. Flower beds.
Garage - Electric roller door. Wall mounted gas metres. Power and light.
Front Door - UPVC double glazed stained glass door to:
Entrance Hallway - Spacious. Wall mounted central heating controls. Radiator. Cloak cupboard with hanging space and shelving. Further storage cupboard with shelves. Loft hatch leading to a part boarded loft room.
Lounge - TV point. Wooden fire surround with tiled hearth. Radiator. Coving. Double glazed Westerly aspect window to front. Further frosted double glazed window.
Kitchen/Diner - A range of base and wall units. Roll top work surface with stainless steel sink and mixer tap. Space for gas cooker with extractor fan over. Space and plumbing for washing machine. Space for under counter fridge. Breakfast bar area. Tiled splashback. Double glazed door to side. Double glazed door to side lean to area.
Dining Area:
Space for table. Radiator. Double glazed window. Double glazed door to:
Conservatory - Attractive pitched roof. Double glazed windows with view of rear garden. Double glazed french doors opening out to rear garden.
Bedroom One - Radiator. Coving. Fitted mirror fronted wardrobe with sliding doors and hanging space. Double glazed Westerly aspect bay window.
Bedroom Two - Radiator. Double glazed window. Wardrobe with hanging space and sliding doors.
Bathroom - Panel enclosed bath with mixer tap and shower attachment. Basin set in vanity unit with mixer tap. Fitted shower cubicle with folding glass door and fitted shower. Heated towel rail. Tiled walls. Frosted double glazed window.
Separate Wc - Low flush WC. Double glazed window.
Side Lean To Area - Windows and doors to rear garden. Sliding door to front garden. Two external storage units with shelving and one with space for appliance. Door to:
Rear Garden - Attractive part flint wall enclosed. A range of flower beds with mature roses and shrubs. Laid lawn area. Decorative slate shingle ara. Timber built shed with pitched roof. Outside tap.
Front Garden - Access to garage. Herringbone style brick laid car hard standing. Lawn area. Flower beds.
Garage - Electric roller door. Wall mounted gas metres. Power and light.
