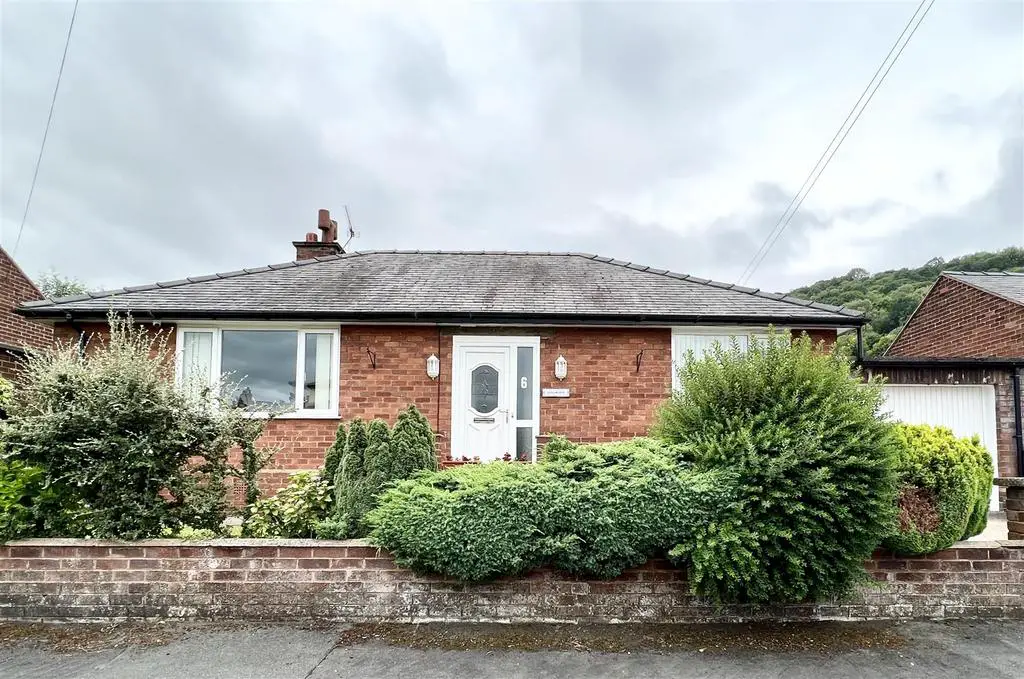
House For Sale £230,000
Lovely, very well presented 2 bedroom detached bungalow in the sought after village of Caergwrle located on a small cul-de-sac. The property benefits from generous room sizes, single garage and beautifully maintained front and back gardens. Subject to the necessary permissions there is an option to extend into the attic. The bungalow is within the catchment area for the very sought after Castell Alyn Senior School. The property briefly comprises: porch, hallway with a large store cupboard, living room, kitchen/diner, two double bedrooms and bathroom. There is a driveway leading to an attached single garage.
Porch Area - Upvc door opening into an initial entrance area which leads into the hallway.
Hallway - Lovely parque flooring, doors to the living room, 2 bedrooms and the bathroom as well as a door to a large coat cupboard.
Living Room - 5.27 x 3.86 (17'3" x 12'7") - Large light living room, carpeted flooring, door into the kitchen. Gas wall mounted fire, large window to the front elevation.
Kitchen/Diner - 5.58 x 2.54 (18'3" x 8'3") - As you enter there is the kitchen with a designated dining area big enough for a family table and chairs to the far end. The kitchen includes a range of cream wall, base and draw units with marble effect worktops. Integrated oven and hob with an extractor over, space for washing machine. Cushion flooring in the kitchen area with laminate flooring in the dining area. Generous windows from both the kitchen and the dining areas overlooking the garden. Large cupboard which houses the glow-worm boiler, the boiler is only 7 years old and serviced annually. Upvc door leading into the garden. Spotlights to the ceiling.
Bedroom 1 - 3.97 x 2.95 (13'0" x 9'8") - Double bedroom with window to the front, carpeted flooring.
Bedroom 2 - 3.48 x 3.02 (11'5" x 9'10") - Double bedroom with window to the rear overlooking the garden. Carpeted flooring.
Bathroom - 2.14 x 1.65 min (7'0" x 5'4" min) - Modern white 3 piece suite comprising: Bath with folding shower screen, shower over with overhead rainforest style shower and hand held shower. Wash hand basin and toilet. Tiled floor and part tiled walls. Chrome ladder radiator.
Garage - 5.49 x 2.92 (18'0" x 9'6") - Single garage with electric up and over door from the drive and pedestrian door to the rear, shelving and electric points.
Front Drive And Garden - There is a concrete driveway in front of the garage. To the front of the garden there is a low brick wall to the roadside with well maintained lawn and mature shrubs between the wall and bungalow. Access to the rear garden is from the far side gate.
Rear Garden - Beautifully maintained garden with decked area, lawn and mature shrubs. Pedestrian door to the rear of the garage. Timber and brick boundaries.
Additional Information - Gas central hearing boiler serviced annually..... Electrical certificate in place ...... No chain....The current owners have said the attic is a great open space, ripe for conversion, however there is no planning in place.
Porch Area - Upvc door opening into an initial entrance area which leads into the hallway.
Hallway - Lovely parque flooring, doors to the living room, 2 bedrooms and the bathroom as well as a door to a large coat cupboard.
Living Room - 5.27 x 3.86 (17'3" x 12'7") - Large light living room, carpeted flooring, door into the kitchen. Gas wall mounted fire, large window to the front elevation.
Kitchen/Diner - 5.58 x 2.54 (18'3" x 8'3") - As you enter there is the kitchen with a designated dining area big enough for a family table and chairs to the far end. The kitchen includes a range of cream wall, base and draw units with marble effect worktops. Integrated oven and hob with an extractor over, space for washing machine. Cushion flooring in the kitchen area with laminate flooring in the dining area. Generous windows from both the kitchen and the dining areas overlooking the garden. Large cupboard which houses the glow-worm boiler, the boiler is only 7 years old and serviced annually. Upvc door leading into the garden. Spotlights to the ceiling.
Bedroom 1 - 3.97 x 2.95 (13'0" x 9'8") - Double bedroom with window to the front, carpeted flooring.
Bedroom 2 - 3.48 x 3.02 (11'5" x 9'10") - Double bedroom with window to the rear overlooking the garden. Carpeted flooring.
Bathroom - 2.14 x 1.65 min (7'0" x 5'4" min) - Modern white 3 piece suite comprising: Bath with folding shower screen, shower over with overhead rainforest style shower and hand held shower. Wash hand basin and toilet. Tiled floor and part tiled walls. Chrome ladder radiator.
Garage - 5.49 x 2.92 (18'0" x 9'6") - Single garage with electric up and over door from the drive and pedestrian door to the rear, shelving and electric points.
Front Drive And Garden - There is a concrete driveway in front of the garage. To the front of the garden there is a low brick wall to the roadside with well maintained lawn and mature shrubs between the wall and bungalow. Access to the rear garden is from the far side gate.
Rear Garden - Beautifully maintained garden with decked area, lawn and mature shrubs. Pedestrian door to the rear of the garage. Timber and brick boundaries.
Additional Information - Gas central hearing boiler serviced annually..... Electrical certificate in place ...... No chain....The current owners have said the attic is a great open space, ripe for conversion, however there is no planning in place.
