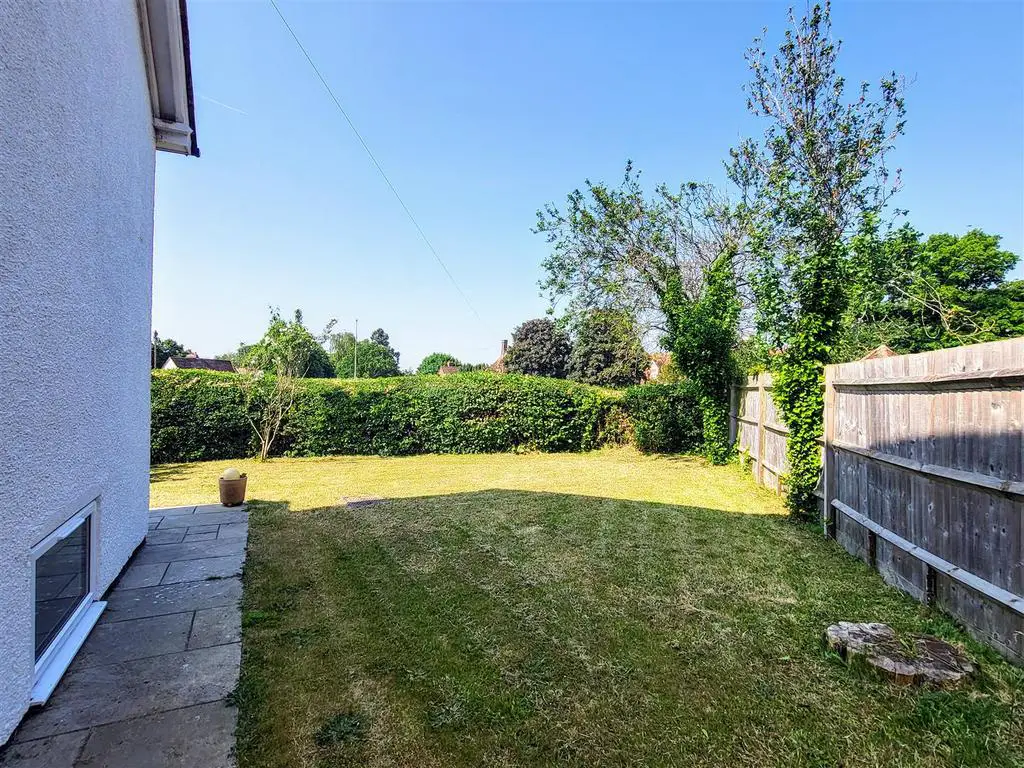
House For Sale £520,000
In this wonderful location overlooking Lower Green in the heart of the highly sought-after village of Tewin, we are delighted to offer this attractive, CHAIN FREE end terrace cottage. Situated within the Conservation Area and just a short walk from the community-owned village shop, The Rose & Crown pub, the Village Hall and the Tewin Cowper CofE Primary School, this lovely period home benefits from a super garden, a garage en-bloc to the rear and accommodation comprising: sitting room, storage cellar, excellent open-plan kitchen/diner, utility room, downstairs cloakroom, 2 double bedrooms and first floor bathroom.
Porch - Front door and inner doorway. Windows to sides.
Sitting Room - 4.62m + stairs x 3.35m (15'2 + stairs x 11'0 ) - Secondary glazed window to front. Radiator. Brick feature fireplace. Door concealing wrought iron stairs down to cellar. Staircase to first floor. Door to Kitchen/Diner.
Storage Cellar - 4.01m + alcove x 3.12m (13'2 + alcove x 10'3) - Gas and electric meters and fuse box. 2 radiators. High level obscure glazed window. Power and light connected.
Open-Plan Kitchen / Diner - 5.49m x 3.23m (18'0 x 10'7) - A super, bright open-plan room with large dining/living area and opening to Kitchen Area.
Dining Area - 18'0 x 10'7 - Full width double glazed uPVC sliding patio doors to side garden. Radiator. Laminate floor. Feature fireplace surround with built-in cupboard in side alcove. Open-plan at rear to:
Kitchen Area - 2.95m x 2.57m (9'8 x 8'5) - Window to rear. Range of fitted wall, base and drawer units. Recess for cooker with gas cooker point and extractor hood above. Integrated fridge and freezer, washing machine and slimline dishwasher. Work surfaces incorporating sink unit. Large double glazed skylight window. Laminate floor. Glazed door at side to:
Side Hallway - uPVC side entrance door. Radiator. Laminate floor. Door to:
Cloakroom - White WC and hand basin. Wall-mounted gas fired boiler. Obscure glazed window. Built-in storage cupboard.
First Floor Landing - Access hatch to loft.
Bedroom One - 3.86m + wardrobes x 3.40m (12'8 + wardrobes x 11'2 - Secondary glazed window to front with super views over Lower Green. Radiator. Door to recessed wardrobe cupboard. Further recessed double wardrobes.
Bedroom Two - 3.25m x 2.67m + alcoves (10'8 x 8'9 + alcoves) - Secondary glazed window to rear. Radiator. Feature period fireplace. Built-in storage cupboard.
Bathroom - 2.29m x 2.26m (7'6 x 7'5) - White suite comprising bath with shower above and glazed shower screen, pedestal hand basin and WC. Window. Radiator. Chrome heated towel rail.
Outside -
Front Aspect - An outstanding feature of the cottage is the location - facing straight out on to Lower Green.
Front & Side Garden - Hedgerow and pedestrian gate to front. The front and side garden is mainly laid to lawn and extends some way out to the side with side access to the rear.
54' Rear Garden - A secluded garden extending to 54ft. Outside water tap. Patio area. Mainly laid to lawn. Enclosed by panelled fencing. Rear access gate to En-Bloc garage.
En-Bloc Garage - Single garage with up and over door.
Porch - Front door and inner doorway. Windows to sides.
Sitting Room - 4.62m + stairs x 3.35m (15'2 + stairs x 11'0 ) - Secondary glazed window to front. Radiator. Brick feature fireplace. Door concealing wrought iron stairs down to cellar. Staircase to first floor. Door to Kitchen/Diner.
Storage Cellar - 4.01m + alcove x 3.12m (13'2 + alcove x 10'3) - Gas and electric meters and fuse box. 2 radiators. High level obscure glazed window. Power and light connected.
Open-Plan Kitchen / Diner - 5.49m x 3.23m (18'0 x 10'7) - A super, bright open-plan room with large dining/living area and opening to Kitchen Area.
Dining Area - 18'0 x 10'7 - Full width double glazed uPVC sliding patio doors to side garden. Radiator. Laminate floor. Feature fireplace surround with built-in cupboard in side alcove. Open-plan at rear to:
Kitchen Area - 2.95m x 2.57m (9'8 x 8'5) - Window to rear. Range of fitted wall, base and drawer units. Recess for cooker with gas cooker point and extractor hood above. Integrated fridge and freezer, washing machine and slimline dishwasher. Work surfaces incorporating sink unit. Large double glazed skylight window. Laminate floor. Glazed door at side to:
Side Hallway - uPVC side entrance door. Radiator. Laminate floor. Door to:
Cloakroom - White WC and hand basin. Wall-mounted gas fired boiler. Obscure glazed window. Built-in storage cupboard.
First Floor Landing - Access hatch to loft.
Bedroom One - 3.86m + wardrobes x 3.40m (12'8 + wardrobes x 11'2 - Secondary glazed window to front with super views over Lower Green. Radiator. Door to recessed wardrobe cupboard. Further recessed double wardrobes.
Bedroom Two - 3.25m x 2.67m + alcoves (10'8 x 8'9 + alcoves) - Secondary glazed window to rear. Radiator. Feature period fireplace. Built-in storage cupboard.
Bathroom - 2.29m x 2.26m (7'6 x 7'5) - White suite comprising bath with shower above and glazed shower screen, pedestal hand basin and WC. Window. Radiator. Chrome heated towel rail.
Outside -
Front Aspect - An outstanding feature of the cottage is the location - facing straight out on to Lower Green.
Front & Side Garden - Hedgerow and pedestrian gate to front. The front and side garden is mainly laid to lawn and extends some way out to the side with side access to the rear.
54' Rear Garden - A secluded garden extending to 54ft. Outside water tap. Patio area. Mainly laid to lawn. Enclosed by panelled fencing. Rear access gate to En-Bloc garage.
En-Bloc Garage - Single garage with up and over door.
