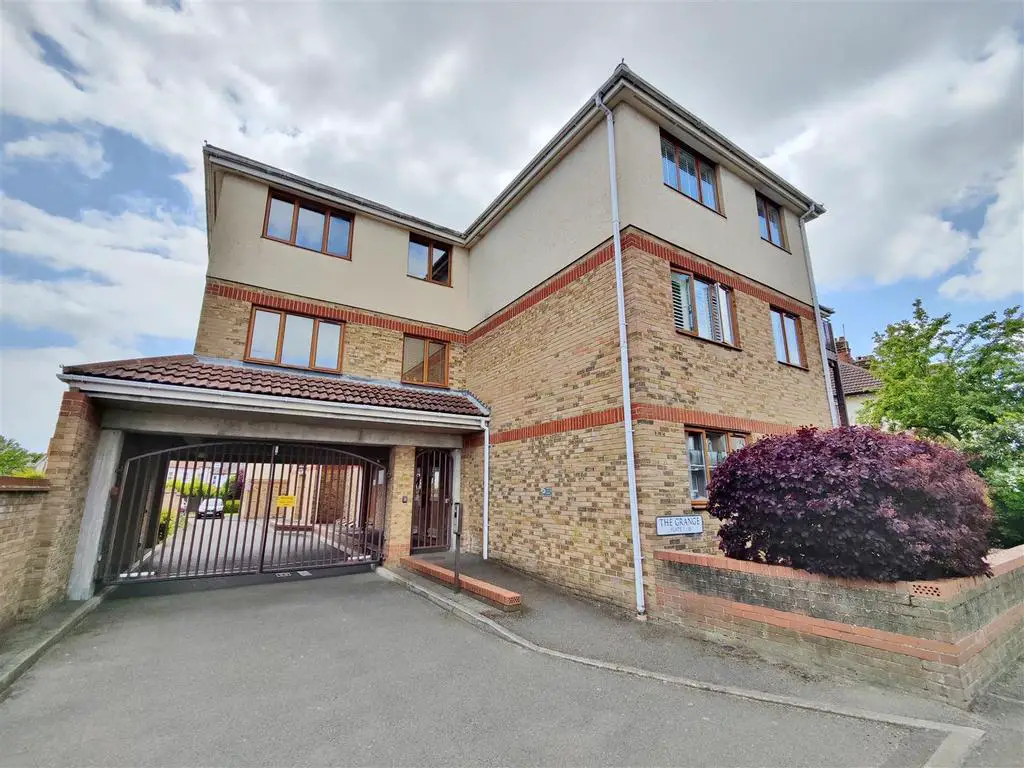
2 bed Flat For Sale £325,000
* A FANTASTIC OPPORTUNITY TO PURCHASE THIS GROUND FLOOR APARTMENT WHICH FEELS LIKE A BUNGALOW* SHARE OF FREEHOLD* TWO DOUBLE BEDROOMS* GATED DEVELOPMENT WITH SECURE ENTRY SYSTEM* PRIVATE FRONT DOOR* BALCONY* PARKING* SOUTH BACKING COMMUNAL GARDENS* MODERN BATHROOM AND KITCHEN* DRESSING ROOM AND EN-SUITE TO PRIMARY BEDROOM* 184 YEARS ON LEASE* WEST LEIGH CATCHMENT* VIEWINGS AVAILABLE*
Entrance - Via private opaque double glazed front door (set back away from the main door to flats) with double glazed windows either side.
Hallway - Smooth ceiling with coving, intercom system for electric gates to front of property, wood effect flooring, doors leading to accommodation.
Bathroom - 9'0 x 6'3 - Fitted with a white three piece suite comprising panel bath with glass shower screen and electric shower over, wash hand basin and low level w/c with push button, shaver point, extractor fan, opaque double glazed window to front, wall mounted radiator, partly tiled walls, vinyl flooring.
Kitchen - 9'08 x 9'08 - Matching high gloss wall and base units with complementary roll top work surface, lighting under wall units, inset one and a half stainless steel sink and drainer, built in 'Lamona' oven with 'Lamona' induction hob and extractor over, space for appliances such as tall fridge freezer, washing machine and dish washer, white tiled splash backs, extractor fan, wood effect flooring.
Lounge/Diner - 17'1 x 12'1 - Smooth ceiling with coving, double glazed window to rear, wall mounted radiator, fireplace with wooden surround and marble hearth, carpet laid to floor.
Second Bedroom - 10'4 x 8'7 - Double glazed window to rear, smooth ceiling, wall mounted radiator, carpet laid to floor.
Primary Bedroom - 12'10 x 9'9 - Smooth ceiling with loft access, double glazed french doors leading to balcony with window to side, wall mounted radiator, wood effect flooring, door to...
Dressing Room - 7'5 x 4'11 (furthest points) - Wall mounted radiator, carpet laid to floor, smooth ceiling, door to...
En-Suite - 7'5 x 4'11 - Fitted with a three piece suite comprising shower cubicle with electric shower, wash hand basin and low level w/c. Double glazed opaque window to rear, wall mounted radiator, vinyl laid to floor.
Laundry Room - As you come out of the property, on the right is a door leading to communal laundrette with a selection of washing machines and tumble dryers (only used by residents).
Communal Gardens - South backing communal garden with established shrubbery, trees and laid to lawn.
Parking - The property is being offered with an allocated parking space and there are extra spaces for visitors.
Agents Notes - We have been advised that the lease details are as follows..
187 years remaining on lease
Share Of The Freehold - Grange Owners LTD
Managing Agent - Sorrell
Service Charge - £1294 per annum. Which included Building Insurance
Entrance - Via private opaque double glazed front door (set back away from the main door to flats) with double glazed windows either side.
Hallway - Smooth ceiling with coving, intercom system for electric gates to front of property, wood effect flooring, doors leading to accommodation.
Bathroom - 9'0 x 6'3 - Fitted with a white three piece suite comprising panel bath with glass shower screen and electric shower over, wash hand basin and low level w/c with push button, shaver point, extractor fan, opaque double glazed window to front, wall mounted radiator, partly tiled walls, vinyl flooring.
Kitchen - 9'08 x 9'08 - Matching high gloss wall and base units with complementary roll top work surface, lighting under wall units, inset one and a half stainless steel sink and drainer, built in 'Lamona' oven with 'Lamona' induction hob and extractor over, space for appliances such as tall fridge freezer, washing machine and dish washer, white tiled splash backs, extractor fan, wood effect flooring.
Lounge/Diner - 17'1 x 12'1 - Smooth ceiling with coving, double glazed window to rear, wall mounted radiator, fireplace with wooden surround and marble hearth, carpet laid to floor.
Second Bedroom - 10'4 x 8'7 - Double glazed window to rear, smooth ceiling, wall mounted radiator, carpet laid to floor.
Primary Bedroom - 12'10 x 9'9 - Smooth ceiling with loft access, double glazed french doors leading to balcony with window to side, wall mounted radiator, wood effect flooring, door to...
Dressing Room - 7'5 x 4'11 (furthest points) - Wall mounted radiator, carpet laid to floor, smooth ceiling, door to...
En-Suite - 7'5 x 4'11 - Fitted with a three piece suite comprising shower cubicle with electric shower, wash hand basin and low level w/c. Double glazed opaque window to rear, wall mounted radiator, vinyl laid to floor.
Laundry Room - As you come out of the property, on the right is a door leading to communal laundrette with a selection of washing machines and tumble dryers (only used by residents).
Communal Gardens - South backing communal garden with established shrubbery, trees and laid to lawn.
Parking - The property is being offered with an allocated parking space and there are extra spaces for visitors.
Agents Notes - We have been advised that the lease details are as follows..
187 years remaining on lease
Share Of The Freehold - Grange Owners LTD
Managing Agent - Sorrell
Service Charge - £1294 per annum. Which included Building Insurance
