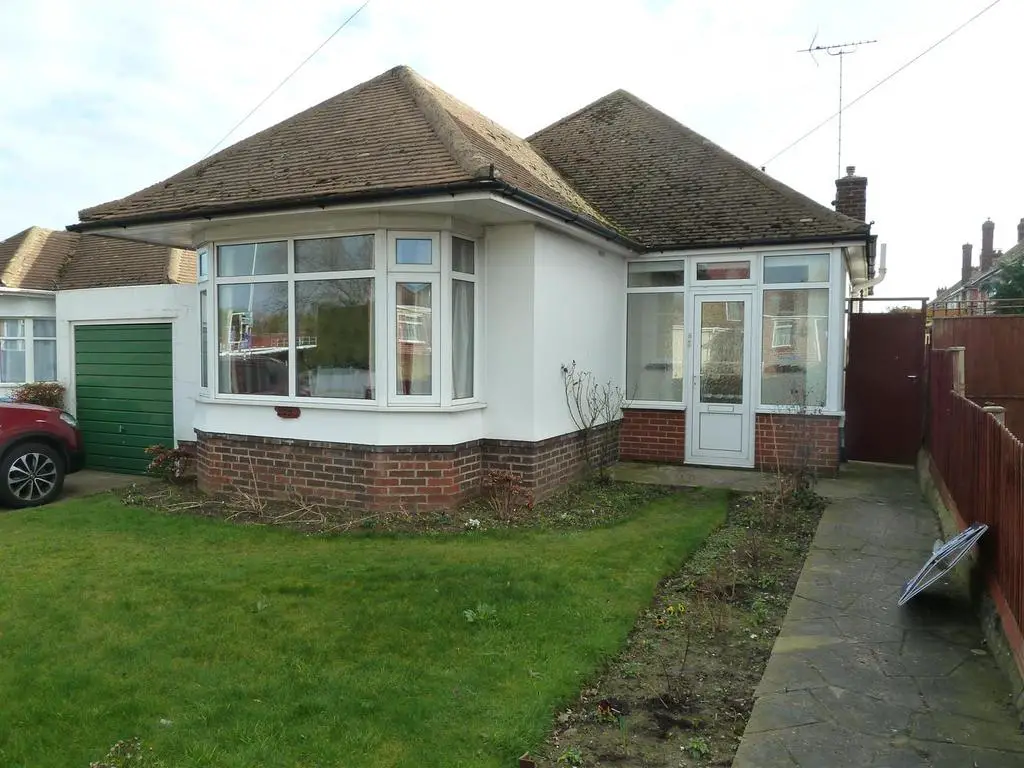
House For Sale £275,000
DETACHED BUNGALOW, GARAGE & OFF STREET PARKING NO ONWARDS CHAIN, GOOD INVESTMENT.
TMS ESTATE AGENTS are delighted to bring to the market this spacious, detached bungalow comprising two bedrooms with lounge, kitchen, bathroom and separate W.C.
There is a sunny, laid to lawn, southerly facing rear garden and externally a garage plus driveway which provides off street parking.
Other benefits include central heating and double glazing where stated.
This great home is perfectly located in a convenient position close to local shops and main bus routes for Westwood Cross and QEQM. Sought after local primary and secondary schools are close by and there is easy access to the A299 which offers access to Canterbury, Ashford, Deal, Dover and the M2 to London.
Ramsgate Mainline Station which is less than a kilometre away provides direct routes to Charing Cross & Victoria and fast links to London St Pancras for any one needing to commute.
Newington Road has been successfully let for the last 9 years and is a good rental investment, with a freshen up throughout it would achieve £1200pcm
EPC is a D and the council tax is band C
Call TMS ESTATE AGENTS today to book your accompanied viewing, we are available 7 days a week.
Porch - 2.63 x 0.93 (8'7" x 3'0") - Double glazed front door to reception porch with inner door to:-
Hall - 2.75 x 3.65 (9'0" x 11'11") - Built in storage cupboard, radiator, access hatch to loft space, cupboard housing wall mounted boiler, doors to:-
Lounge - 3.67 x 4.66 (12'0" x 15'3") - Double glazed bay window to front., fitted carpet, radiator.
Kitchen - 3.58 x 2.93 (11'8" x 9'7") - Double glazed windows overlooking rear, double glazed door to garden, Inset single drainer sink unit with range of base units incorporating drawers and rolltop working surface, space for cooker, space and plumbing for washing machine, larder cupboard.
Main Bedroom - 3.72 x 3.86 (12'2" x 12'7") - Double glazed window to rear, fitted carpet, picture rail, radiator.
Bedroom Two - 3.72 x 2.73 (12'2" x 8'11") - Double glazed window to side, fitted wardrobe cupboard, fitted carpet, radiator.
Bathroom - 1.74 x 1.80 (5'8" x 5'10") - Double glazed window to side, panelled bath with shower unit, pedestal wash hand basin, tiled walls, vinyl floor, radiator,
Separate W.C. - 1.52 x 0.93 (4'11" x 3'0") - Frosted double glazed window to side, low level w.c,, vinyl floor,
External -
Rear Garden - Rear garden southerly facing and laid to lawn with established plants, shrubs and flower beds, enclosed, side pedestrian access.
Front Garden - Front garden laid to lawn
Garage -
TMS ESTATE AGENTS are delighted to bring to the market this spacious, detached bungalow comprising two bedrooms with lounge, kitchen, bathroom and separate W.C.
There is a sunny, laid to lawn, southerly facing rear garden and externally a garage plus driveway which provides off street parking.
Other benefits include central heating and double glazing where stated.
This great home is perfectly located in a convenient position close to local shops and main bus routes for Westwood Cross and QEQM. Sought after local primary and secondary schools are close by and there is easy access to the A299 which offers access to Canterbury, Ashford, Deal, Dover and the M2 to London.
Ramsgate Mainline Station which is less than a kilometre away provides direct routes to Charing Cross & Victoria and fast links to London St Pancras for any one needing to commute.
Newington Road has been successfully let for the last 9 years and is a good rental investment, with a freshen up throughout it would achieve £1200pcm
EPC is a D and the council tax is band C
Call TMS ESTATE AGENTS today to book your accompanied viewing, we are available 7 days a week.
Porch - 2.63 x 0.93 (8'7" x 3'0") - Double glazed front door to reception porch with inner door to:-
Hall - 2.75 x 3.65 (9'0" x 11'11") - Built in storage cupboard, radiator, access hatch to loft space, cupboard housing wall mounted boiler, doors to:-
Lounge - 3.67 x 4.66 (12'0" x 15'3") - Double glazed bay window to front., fitted carpet, radiator.
Kitchen - 3.58 x 2.93 (11'8" x 9'7") - Double glazed windows overlooking rear, double glazed door to garden, Inset single drainer sink unit with range of base units incorporating drawers and rolltop working surface, space for cooker, space and plumbing for washing machine, larder cupboard.
Main Bedroom - 3.72 x 3.86 (12'2" x 12'7") - Double glazed window to rear, fitted carpet, picture rail, radiator.
Bedroom Two - 3.72 x 2.73 (12'2" x 8'11") - Double glazed window to side, fitted wardrobe cupboard, fitted carpet, radiator.
Bathroom - 1.74 x 1.80 (5'8" x 5'10") - Double glazed window to side, panelled bath with shower unit, pedestal wash hand basin, tiled walls, vinyl floor, radiator,
Separate W.C. - 1.52 x 0.93 (4'11" x 3'0") - Frosted double glazed window to side, low level w.c,, vinyl floor,
External -
Rear Garden - Rear garden southerly facing and laid to lawn with established plants, shrubs and flower beds, enclosed, side pedestrian access.
Front Garden - Front garden laid to lawn
Garage -
Houses For Sale Lancaster Close
Houses For Sale Kingston Close
Houses For Sale Stirling Way
Houses For Sale Allenby Road
Houses For Sale Newington Road
Houses For Sale Ashley Close
Houses For Sale Holbrook Drive
Houses For Sale Chichester Road
Houses For Sale Surrey Close
Houses For Sale St. James Avenue
Houses For Sale Kingston Close
Houses For Sale Stirling Way
Houses For Sale Allenby Road
Houses For Sale Newington Road
Houses For Sale Ashley Close
Houses For Sale Holbrook Drive
Houses For Sale Chichester Road
Houses For Sale Surrey Close
Houses For Sale St. James Avenue
