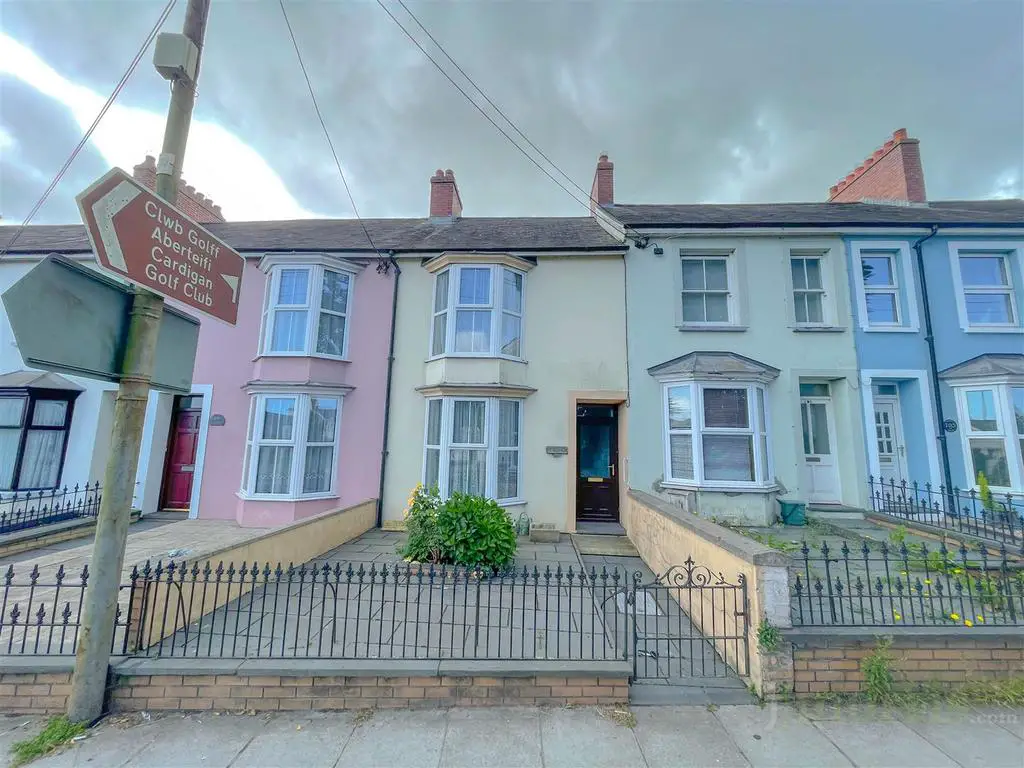
House For Sale £169,950
A traditional Two Bedroom Mid Terrace Property benefiting from a Detached Double Garage and Parking to the rear, along with a Further Detached Garage. The property would benefit from some updating with accommodation comprising: Vestibule, Hall, Living Room, Sitting Room, Kitchen, Rear Lobby, Bathroom, Two Bedrooms, one of which has an Ensuite Bathroom. Good Sized Garden to the rear with a Detached Garage and an off lying Double Garage and Parking.
Situation - Roxburgh is located in North Road, opposite the junction to Gwbert Road, being very convenient for the Secondary School, Bowls & Rugby Clubs and within easy walking distance to the Town Centre, to the South and Tesco and B & M Stores to the North.
Description - Roxburgh is a mid-terrace, bay fronted, 2 storey dwelling house. Fronted by a railed and paved forecourt, the house has rendered elevations, under slated roof, with Upvc replacement sealed glazed windows and doors, and mains gas central heating installed.
Upvc entrance door to:-
Vestibule -
Hall - Double panel radiator.
Living Room - Bay window to the front elevation, double panel radiator, fire surround with electric fire inset, understairs storage.
Dining Room - Window to the rear, radiator.
Kitchen - Having a range of wall and base units with worktop surfaces, single drainer stainless steel sink unit, wall mounted Worcester mains gas central heating boiler, radiator, tiled splashbacks, tiled flooring
Rear Lobby - Walk in pantry, door to the garden.
Washing Machine Area -
Bathroom - Coloured suite of panel bath, close coupled toilet, pedestal washbasin, half-tiled walls, radiator.
First Floor - Staircase leads up withlanding, giving access to:-
Bedroom One - At the front, bay window, built-in wardrobe, radiator.
Bedroom Two - Built-in wardrobe, radiator, door to:
2 steps down to:-
Ensuite Bathroom - Panel bath, wash hand basin, low level toilet, Redring Expression electric shower unit in cubicle, large linen cupboard with background radiator.
Externally - Glasshouse, small lawn area, outside tap.
Prefabricated Marley Garage - 4.78m x 3.05m (15'8" x 10') - With up-and-over door.
The garage has access to a rear service lane and a Prefabricated Double Garage (18' x 18') plus hard standing area are located on the opposite side of the lane.
Services, Etc. - Services - Mains water, electricity, gas and drainage. Gas central heating.
Local Authority - Ceredigion County Council
Property Classification - Band C
Tenure - Freehold and valued with vacant possession upon completion
Situation - Roxburgh is located in North Road, opposite the junction to Gwbert Road, being very convenient for the Secondary School, Bowls & Rugby Clubs and within easy walking distance to the Town Centre, to the South and Tesco and B & M Stores to the North.
Description - Roxburgh is a mid-terrace, bay fronted, 2 storey dwelling house. Fronted by a railed and paved forecourt, the house has rendered elevations, under slated roof, with Upvc replacement sealed glazed windows and doors, and mains gas central heating installed.
Upvc entrance door to:-
Vestibule -
Hall - Double panel radiator.
Living Room - Bay window to the front elevation, double panel radiator, fire surround with electric fire inset, understairs storage.
Dining Room - Window to the rear, radiator.
Kitchen - Having a range of wall and base units with worktop surfaces, single drainer stainless steel sink unit, wall mounted Worcester mains gas central heating boiler, radiator, tiled splashbacks, tiled flooring
Rear Lobby - Walk in pantry, door to the garden.
Washing Machine Area -
Bathroom - Coloured suite of panel bath, close coupled toilet, pedestal washbasin, half-tiled walls, radiator.
First Floor - Staircase leads up withlanding, giving access to:-
Bedroom One - At the front, bay window, built-in wardrobe, radiator.
Bedroom Two - Built-in wardrobe, radiator, door to:
2 steps down to:-
Ensuite Bathroom - Panel bath, wash hand basin, low level toilet, Redring Expression electric shower unit in cubicle, large linen cupboard with background radiator.
Externally - Glasshouse, small lawn area, outside tap.
Prefabricated Marley Garage - 4.78m x 3.05m (15'8" x 10') - With up-and-over door.
The garage has access to a rear service lane and a Prefabricated Double Garage (18' x 18') plus hard standing area are located on the opposite side of the lane.
Services, Etc. - Services - Mains water, electricity, gas and drainage. Gas central heating.
Local Authority - Ceredigion County Council
Property Classification - Band C
Tenure - Freehold and valued with vacant possession upon completion
