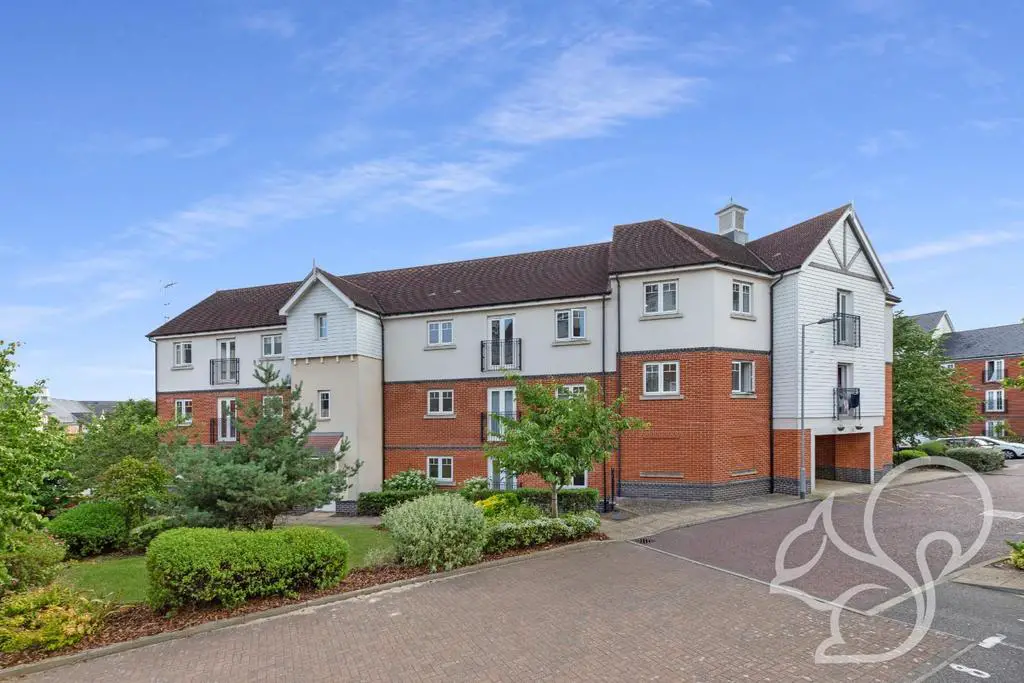
2 bed Flat For Sale £190,000
This spacious two-bedroom, two-bathroom top floor apartment is conveniently situated in close proximity to local amenities, retail parks, and the highly accessible Colchester Mainline Station, providing direct links into London Liverpool Street.
This thoughtfully designed apartment boasts a sizeable layout, featuring an entrance hallway, storage/airing cupboard, a principle bedroom with a modern en-suite bathroom and a large balcony, a second double bedroom, and an open plan kitchen lounge and dining area with French doors that open onto a charming Juliette balcony.
Upon entering the apartment, you are greeted by a welcoming entrance hallway, providing a perfect transition into the various living spaces. A convenient storage/airing cupboard is located in the hallway, allowing for practical storage solutions.
The principle bedroom, the epitome of contemporary elegance, features an en-suite bathroom, equipped with modern fixtures and fittings, providing a private sanctuary for relaxation. Additionally, the principle bedroom boasts a large balcony, allowing residents to enjoy fresh air and outdoor living right from the comfort of their own space.
The second double bedroom provides ample space and natural light, creating a cozy and inviting atmosphere. This versatile room can be utilized as a guest bedroom, home office, or additional living space, catering to the needs and preferences of the residents.
The heart of the apartment is the open plan kitchen lounge and dining area, designed for both functionality and style. The modern kitchen offers a range of high-quality appliances, ample storage, and sleek countertops, making it a delight for culinary enthusiasts. The spacious lounge area provides the ideal setting for relaxation and entertainment, while the adjoining dining area offers a designated space for enjoying meals with family and friends.
Hallway -
Lounge/Diner - 5.41 x 3.29 (17'8" x 10'9") -
Kitchen - 3.31 x 2.03 (10'10" x 6'7") -
Principal Bedroom - 3.30 x 3.19 (10'9" x 10'5") -
En-Suite - 3.19 x 1.15 (10'5" x 3'9") -
Second Bedroom - 3.19 x 2.59 (10'5" x 8'5") -
Balcony - 3.44 x 1.15 (11'3" x 3'9") -
Family Bathroom - 2.55 x 2.10 (8'4" x 6'10") -
This thoughtfully designed apartment boasts a sizeable layout, featuring an entrance hallway, storage/airing cupboard, a principle bedroom with a modern en-suite bathroom and a large balcony, a second double bedroom, and an open plan kitchen lounge and dining area with French doors that open onto a charming Juliette balcony.
Upon entering the apartment, you are greeted by a welcoming entrance hallway, providing a perfect transition into the various living spaces. A convenient storage/airing cupboard is located in the hallway, allowing for practical storage solutions.
The principle bedroom, the epitome of contemporary elegance, features an en-suite bathroom, equipped with modern fixtures and fittings, providing a private sanctuary for relaxation. Additionally, the principle bedroom boasts a large balcony, allowing residents to enjoy fresh air and outdoor living right from the comfort of their own space.
The second double bedroom provides ample space and natural light, creating a cozy and inviting atmosphere. This versatile room can be utilized as a guest bedroom, home office, or additional living space, catering to the needs and preferences of the residents.
The heart of the apartment is the open plan kitchen lounge and dining area, designed for both functionality and style. The modern kitchen offers a range of high-quality appliances, ample storage, and sleek countertops, making it a delight for culinary enthusiasts. The spacious lounge area provides the ideal setting for relaxation and entertainment, while the adjoining dining area offers a designated space for enjoying meals with family and friends.
Hallway -
Lounge/Diner - 5.41 x 3.29 (17'8" x 10'9") -
Kitchen - 3.31 x 2.03 (10'10" x 6'7") -
Principal Bedroom - 3.30 x 3.19 (10'9" x 10'5") -
En-Suite - 3.19 x 1.15 (10'5" x 3'9") -
Second Bedroom - 3.19 x 2.59 (10'5" x 8'5") -
Balcony - 3.44 x 1.15 (11'3" x 3'9") -
Family Bathroom - 2.55 x 2.10 (8'4" x 6'10") -
2 bed Flats For Sale Apprentice Drive
2 bed Flats For Sale Turbine Road
2 bed Flats For Sale Axial Drive
2 bed Flats For Sale Blade Road
2 bed Flats For Sale Anemone Court
2 bed Flats For Sale Celandine Court
2 bed Flats For Sale Propelair Way
2 bed Flats For Sale Tufnell Way
2 bed Flats For Sale Fernlea
2 bed Flats For Sale Stonecrop
2 bed Flats For Sale Turbine Road
2 bed Flats For Sale Axial Drive
2 bed Flats For Sale Blade Road
2 bed Flats For Sale Anemone Court
2 bed Flats For Sale Celandine Court
2 bed Flats For Sale Propelair Way
2 bed Flats For Sale Tufnell Way
2 bed Flats For Sale Fernlea
2 bed Flats For Sale Stonecrop
