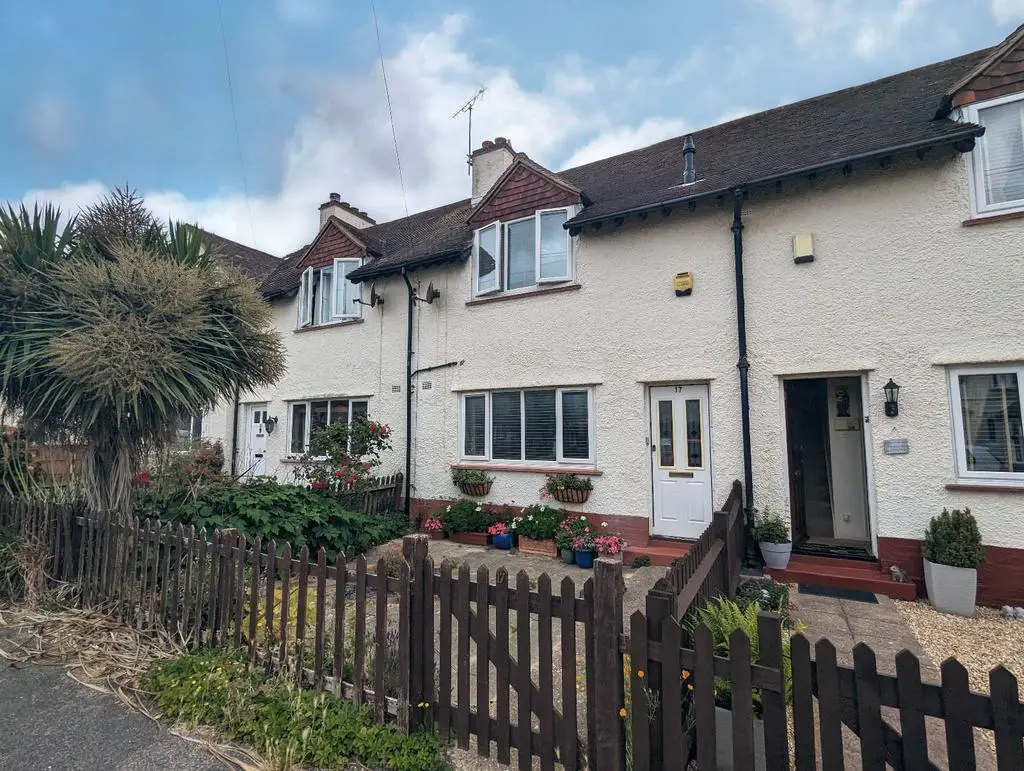
House For Sale £300,000
An opportunity to purchase a 2 bedroom 1930's cottage located in the popular west side of Lee-on-the-Solent. Having a full width kitchen, conservatory and living room, 2 double bedrooms and a garage, this popular design traditionally proves popular with first time buyers, investors and downsizing buyers.
The accommodation comprises:
uPVC double glazed front door to:
Entrance Hall:
With stairs to first floor landing, radiator, laminate flooring, door to:
Lounge: 12'10 x 12'7 (3.91m x 3.84m)
uPVC double glazed window to front aspect with fitted blind to remain, fire surround with electric fire, television point, recess with shelving, coved ceiling, radiator, laminate flooring, door to:
Kitchen/Breakfast Room: 16'10 x 6'9 (5.13m x 2.06m)
Fitted with a range of white fronted wall and base units with contrasting roll edge worksurfaces, inset circular sink and drainer, tiled surrounds, breakfast bar, eye level oven and microwave, four burner gas hob with extractor over, plumbing and associated space for washing machine, radiator, laminate flooring, uPVC double glazed window and door to:
Conservatory: 14'9 x 6'6 (4.5m x 1.98m)
With uPVC windows and French doors to rear, polycarbonate roof covering, laminate flooring.
First Floor Landing:
Doors to:
Bedroom 1: 12'0 plus wardrobe depth x 10'10 (3.66m plus wardrobe depth x 3.30m)
With uPVC double glazed window to front aspect with fitted blind to remain, radiator, built-in wardrobe cupboards, recess with shelving, further built-in cupboard housing hot water tank.
Bedroom 2: 9'1 x 8'6 plus wardrobe depth (2.77m' x 2.59m plus wardrobe depth)
uPVC double glazed to rear aspect, radiator, built-in wardrobe cupboards.
Shower Room:
Fitted with a white suite comprising of low level WC, pedestal wash hand basin set in vanity unit, built-in cupboards, corner shower cubicle, tiled walls, heated towel rail/radiator, uPVC double glazed obscured window to rear aspect.
On the Outside:
To the front:
The front garden is paved for ease of maintenance and enclosed by a low fence.
Rear Courtyard:
Paved, with store shed, fence enclosed, rear pedestrian access.
Garage:
Located in a nearby block with up and over door to front.
The accommodation comprises:
uPVC double glazed front door to:
Entrance Hall:
With stairs to first floor landing, radiator, laminate flooring, door to:
Lounge: 12'10 x 12'7 (3.91m x 3.84m)
uPVC double glazed window to front aspect with fitted blind to remain, fire surround with electric fire, television point, recess with shelving, coved ceiling, radiator, laminate flooring, door to:
Kitchen/Breakfast Room: 16'10 x 6'9 (5.13m x 2.06m)
Fitted with a range of white fronted wall and base units with contrasting roll edge worksurfaces, inset circular sink and drainer, tiled surrounds, breakfast bar, eye level oven and microwave, four burner gas hob with extractor over, plumbing and associated space for washing machine, radiator, laminate flooring, uPVC double glazed window and door to:
Conservatory: 14'9 x 6'6 (4.5m x 1.98m)
With uPVC windows and French doors to rear, polycarbonate roof covering, laminate flooring.
First Floor Landing:
Doors to:
Bedroom 1: 12'0 plus wardrobe depth x 10'10 (3.66m plus wardrobe depth x 3.30m)
With uPVC double glazed window to front aspect with fitted blind to remain, radiator, built-in wardrobe cupboards, recess with shelving, further built-in cupboard housing hot water tank.
Bedroom 2: 9'1 x 8'6 plus wardrobe depth (2.77m' x 2.59m plus wardrobe depth)
uPVC double glazed to rear aspect, radiator, built-in wardrobe cupboards.
Shower Room:
Fitted with a white suite comprising of low level WC, pedestal wash hand basin set in vanity unit, built-in cupboards, corner shower cubicle, tiled walls, heated towel rail/radiator, uPVC double glazed obscured window to rear aspect.
On the Outside:
To the front:
The front garden is paved for ease of maintenance and enclosed by a low fence.
Rear Courtyard:
Paved, with store shed, fence enclosed, rear pedestrian access.
Garage:
Located in a nearby block with up and over door to front.
