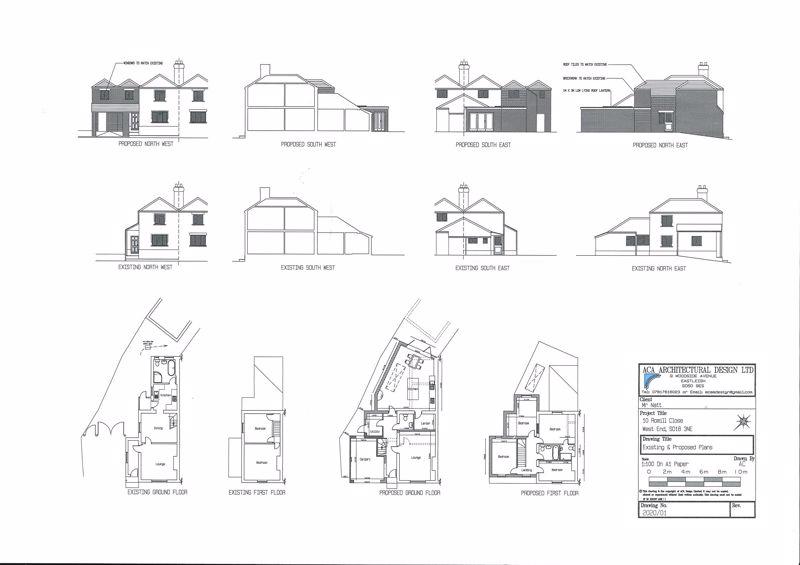
House For Sale £320,000
A charming two-bedroom semi-detached cottage situated on a good-sized plot at the end of a cul-de-sac. A particular feature to this property is the spacious car/workshop facility with additional storage. Internally there is a modern kitchen, sitting room with log burner, separate dining room, two double bedrooms and a four-piece family bathroom. Outside there is off road parking for numerous vehicles. The current owners have had plans drawn (not submitted) to extend the property to a four-bedroom semi-detached property (subject to the usual consents). Offered for sale with no forward chain.
Accommodation
Entrance hallway:Access to:
Sitting room:12'9" x 12'8" (3.89m x 3.86m) Window, radiator, log burner
Dining room:12'8" x 10'3" (3.86m x 3.13m) Stairs to first floor, window, radiator
Kitchen:9'3" x 8'1" (2.82m x 2.46m) Fitted kitchen with electric oven & electric hob, space for low level fridge, plumbing for washing machine.
Bathroom:8'2" x 7'7" (2.49m x 2.31m) Traditional style bathroom with Roll top bath with mixer taps, corner shower cubicle, Wc, wash hand basin with towel rail, windows, tiled walls & flooring
First Floor Landing
Bedroom 1:12'9" x 12'7" (3.89m x 3.84m) Window, radiator
Bedroom 2:10'4" x 9'9" (3.15m x 2.97m) Window, radiator. Wardrobe/cupboard housing combination boiler
Local Information
Council tax:Band C
Local Authority:Eastleigh Borough Council
Outside
Front:Off road parking for numerous vehicles. Access to car/workshop via metal gates
Rear:The rear garden is a generous size and is mainly laid to lawn.
Car/workshop:Power & lighting, Two storage facilities to the rear
Other Information
Tenure:Freehold
Approximate age:1800's
Agents Note:Although there are plans drawn up and available for an extension, Planning permission has not been obtained/applied for.
Heating:Gas central heating. There is no mains gas at the bottom of Romill Close and therefore to operate the heating propane bottles are required. The current owner informs us they purchase these currently for £70 each.
Loft:Not inspected.
Energy Rating:To be advised
Sellers position:No forward chain
Agents Note: The sellers of the property have provided the above information to us and we are therefore reliant on them providing the correct information. The floor plan and sizes are to be used as a guide only. Please check room sizes prior to ordering carpets or furniture. If you require confirmation on any particular point for specific purposes please contact our office for further information. If you have other questions about this property, please telephone[use Contact Agent Button], [use Contact Agent Button] or go to
Tenure: Freehold
Accommodation
Entrance hallway:Access to:
Sitting room:12'9" x 12'8" (3.89m x 3.86m) Window, radiator, log burner
Dining room:12'8" x 10'3" (3.86m x 3.13m) Stairs to first floor, window, radiator
Kitchen:9'3" x 8'1" (2.82m x 2.46m) Fitted kitchen with electric oven & electric hob, space for low level fridge, plumbing for washing machine.
Bathroom:8'2" x 7'7" (2.49m x 2.31m) Traditional style bathroom with Roll top bath with mixer taps, corner shower cubicle, Wc, wash hand basin with towel rail, windows, tiled walls & flooring
First Floor Landing
Bedroom 1:12'9" x 12'7" (3.89m x 3.84m) Window, radiator
Bedroom 2:10'4" x 9'9" (3.15m x 2.97m) Window, radiator. Wardrobe/cupboard housing combination boiler
Local Information
Council tax:Band C
Local Authority:Eastleigh Borough Council
Outside
Front:Off road parking for numerous vehicles. Access to car/workshop via metal gates
Rear:The rear garden is a generous size and is mainly laid to lawn.
Car/workshop:Power & lighting, Two storage facilities to the rear
Other Information
Tenure:Freehold
Approximate age:1800's
Agents Note:Although there are plans drawn up and available for an extension, Planning permission has not been obtained/applied for.
Heating:Gas central heating. There is no mains gas at the bottom of Romill Close and therefore to operate the heating propane bottles are required. The current owner informs us they purchase these currently for £70 each.
Loft:Not inspected.
Energy Rating:To be advised
Sellers position:No forward chain
Agents Note: The sellers of the property have provided the above information to us and we are therefore reliant on them providing the correct information. The floor plan and sizes are to be used as a guide only. Please check room sizes prior to ordering carpets or furniture. If you require confirmation on any particular point for specific purposes please contact our office for further information. If you have other questions about this property, please telephone[use Contact Agent Button], [use Contact Agent Button] or go to
Tenure: Freehold
