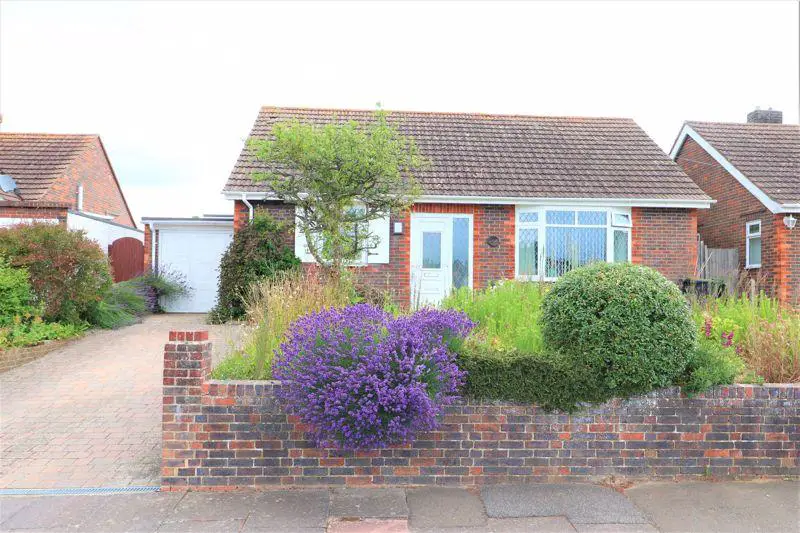
House For Sale £650,000
*Guide Price £650,000 to £675,000* This immaculate, extended three bedroom detached bungalow in Findon Valley gives you access to a range of shops, the library and doctors surgery, as well as being a short walk from the South Downs National Park. The property offers and extensive open plan living space, 3 double bedrooms, one with en-suite, a garage, driveway and mature gardens. Viewings are strongly recommended to fully appreciate the quality of this property.
Entrance Hall - 19' 10'' x 4' 4'' (6.04m x 1.32m)
Leaded light double glazed front door. Two double panel radiators. Loft access.
OPEN PLAN SPACE
Lounge - 21' 3'' x 11' 0'' (6.47m x 3.35m)
Quadruple Double glazed, double opening doors to the rear garden. Two double panel radiators.
Kitchen - 11' 6'' x 9' 7'' (3.50m x 2.92m)
Double glazed windows to the side and rear. Roll edge worktops with inset stainless steel, single bowl, single drainer sink unit with mixer tap. Range of base units and drawers with matching wall mounted cupboards. Space for a cooker with a glass and stainless steel extractor hood over. Space and plumbing for a dishwasher.
Breakfast/Dining area - 14' 0'' x 9' 0'' (4.26m x 2.74m)
Double panel radiator.
Bedroom 1 - 15' 1'' x 12' 0'' (4.59m x 3.65m)
Leaded light double glazed bay window to the front. Two double glazed windows to the side. Walk in wardrobe cupboard. Two double panel radiators.
En-suite
Tiled room with walk in shower cubicle. Low level WC. Wash hand basin. Storage cupboard. Double panel radiator. Inset ceiling spot lights.
Bedroom 2 - 11' 11'' x 11' 0'' (3.63m x 3.35m)
Leaded light double glazed window to the front. Double glazed window to the side. Double panel radiator.
Bedroom 3 - 9' 8'' x 8' 2'' (2.94m x 2.49m)
Double glazed, sliding door to the rear garden. Double panel radiator.
Bathroom - 10' 10'' x 7' 0'' max (3.30m x 2.13m)
Tiled room with a double glazed window to the side. Panel enclosed bath with mixer tap and wall mounted hand held shower attachment. Low level WC. Wash hand basin. Large airing cupboard with space and plumbing for a washing machine and a space for a tumble dryer. Double panel radiator. Inset ceiling spot lights.
Garage
Double opening doors to the front.
Front garden
Block paved driveway providing off road parking. Mature shrubs.
Rear Garden
Mature rear garden featuring areas of lawn, stone paved patios vegetable patch, mature shrubs and trees.
Council Tax Band: E
Tenure: Freehold
Entrance Hall - 19' 10'' x 4' 4'' (6.04m x 1.32m)
Leaded light double glazed front door. Two double panel radiators. Loft access.
OPEN PLAN SPACE
Lounge - 21' 3'' x 11' 0'' (6.47m x 3.35m)
Quadruple Double glazed, double opening doors to the rear garden. Two double panel radiators.
Kitchen - 11' 6'' x 9' 7'' (3.50m x 2.92m)
Double glazed windows to the side and rear. Roll edge worktops with inset stainless steel, single bowl, single drainer sink unit with mixer tap. Range of base units and drawers with matching wall mounted cupboards. Space for a cooker with a glass and stainless steel extractor hood over. Space and plumbing for a dishwasher.
Breakfast/Dining area - 14' 0'' x 9' 0'' (4.26m x 2.74m)
Double panel radiator.
Bedroom 1 - 15' 1'' x 12' 0'' (4.59m x 3.65m)
Leaded light double glazed bay window to the front. Two double glazed windows to the side. Walk in wardrobe cupboard. Two double panel radiators.
En-suite
Tiled room with walk in shower cubicle. Low level WC. Wash hand basin. Storage cupboard. Double panel radiator. Inset ceiling spot lights.
Bedroom 2 - 11' 11'' x 11' 0'' (3.63m x 3.35m)
Leaded light double glazed window to the front. Double glazed window to the side. Double panel radiator.
Bedroom 3 - 9' 8'' x 8' 2'' (2.94m x 2.49m)
Double glazed, sliding door to the rear garden. Double panel radiator.
Bathroom - 10' 10'' x 7' 0'' max (3.30m x 2.13m)
Tiled room with a double glazed window to the side. Panel enclosed bath with mixer tap and wall mounted hand held shower attachment. Low level WC. Wash hand basin. Large airing cupboard with space and plumbing for a washing machine and a space for a tumble dryer. Double panel radiator. Inset ceiling spot lights.
Garage
Double opening doors to the front.
Front garden
Block paved driveway providing off road parking. Mature shrubs.
Rear Garden
Mature rear garden featuring areas of lawn, stone paved patios vegetable patch, mature shrubs and trees.
Council Tax Band: E
Tenure: Freehold
