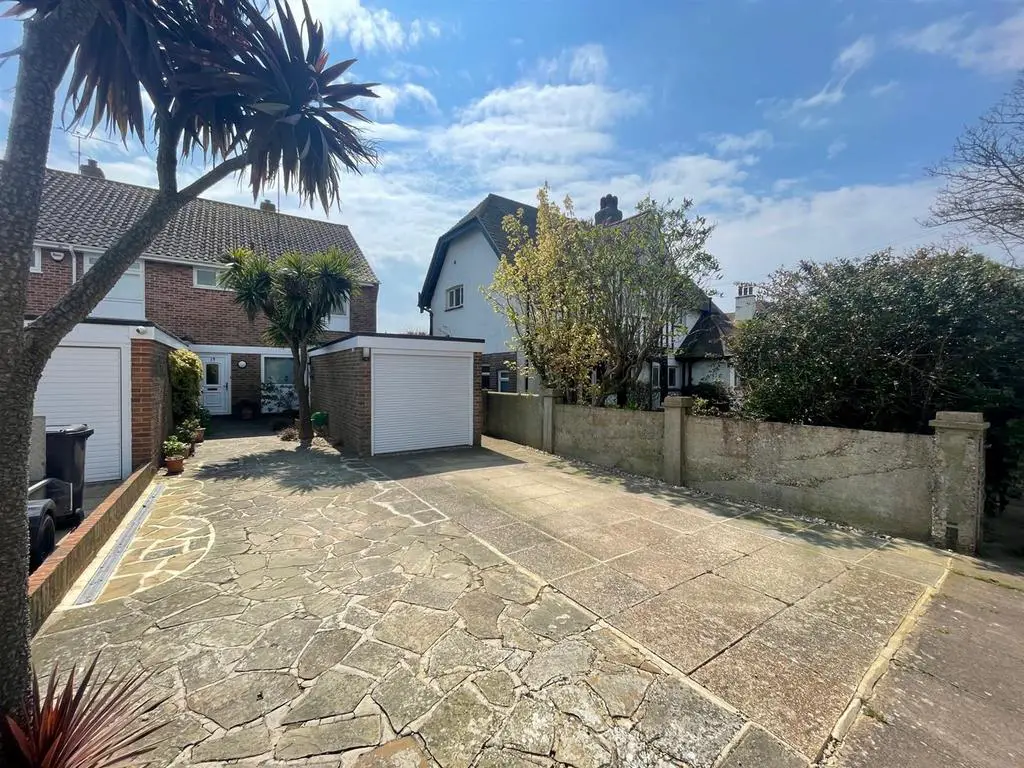
House For Sale £500,000
Deceptively spacious, beautifully presented, and convenient location are the three phrases we would use to describe this beautiful family home situated in one of West Worthing's premier roads, being offered for sale with NO ONWARD CHAIN.
In brief the accommodation comprises spacious entrance hall into open plan living/dining room with feature French doors onto the South facing garden.
There is a modern integrated kitchen, utility room and ground floor W.C. with integrated door to garage.
On the first floor there is a particular spacious landing and three good sized bedrooms with good sized wardrobes in bedrooms one & two. There is access to loft space boasting scope for further extension.
Outside there is off road parking for several vehicles whilst the South facing rear garden has been laid predominantly to lawn with patio area and a profusion of tree and shrub lined borders. There is also a purpose built timber cabin with power and light which would be ideal for anyone looking to work from home or as a hobbies room.
Situated in Gerald Road, local shopping facilities are just a stroll away in Goring Road, whilst the beach is just 5 minutes away. Mainline railway can be found at West Worthing, Brighton, Chichester, London Gatwick, Victoria, London Bridge and beyond.
In our opinion internal viewing is considered essential to appreciate the overall size and condition of this beautiful family home.
Entrance Hall -
Dining Area - 4.60m x 2.82m (15'1 x 9'3) -
South Facing Lounge - 2.57m x 3.68m (8'5 x 12'1 ) -
Modern Fitted Kitchen - 3.58m x 2.21m (11'9 x 7'3) -
Utility Room And W.C. - 2.72m x 2.01m (8'11 x 6'7) -
First Floor Landing - 2.87m x 2.74m (9'5 x 9'0) -
Bedroom One - 4.65m x 3.23m (15'3 x 10'7) -
Bedroom Two - 3.56m x 2.95m (11'8 x 9'8) -
Bedroom Three - 3.78m x 2.24m (12'5 x 7'4) -
Family Bath And Shower Room - 2.67m x 2.26m (8'9 x 7'5 ) -
Integral Garage - 5.66m x 2.64m (18'7 x 8'8) -
Ample Off Road Parking -
Feature South Facing Garden -
Workshop/Cabin - 4.72m x 2.44m (15'6 x 8'0) -
In brief the accommodation comprises spacious entrance hall into open plan living/dining room with feature French doors onto the South facing garden.
There is a modern integrated kitchen, utility room and ground floor W.C. with integrated door to garage.
On the first floor there is a particular spacious landing and three good sized bedrooms with good sized wardrobes in bedrooms one & two. There is access to loft space boasting scope for further extension.
Outside there is off road parking for several vehicles whilst the South facing rear garden has been laid predominantly to lawn with patio area and a profusion of tree and shrub lined borders. There is also a purpose built timber cabin with power and light which would be ideal for anyone looking to work from home or as a hobbies room.
Situated in Gerald Road, local shopping facilities are just a stroll away in Goring Road, whilst the beach is just 5 minutes away. Mainline railway can be found at West Worthing, Brighton, Chichester, London Gatwick, Victoria, London Bridge and beyond.
In our opinion internal viewing is considered essential to appreciate the overall size and condition of this beautiful family home.
Entrance Hall -
Dining Area - 4.60m x 2.82m (15'1 x 9'3) -
South Facing Lounge - 2.57m x 3.68m (8'5 x 12'1 ) -
Modern Fitted Kitchen - 3.58m x 2.21m (11'9 x 7'3) -
Utility Room And W.C. - 2.72m x 2.01m (8'11 x 6'7) -
First Floor Landing - 2.87m x 2.74m (9'5 x 9'0) -
Bedroom One - 4.65m x 3.23m (15'3 x 10'7) -
Bedroom Two - 3.56m x 2.95m (11'8 x 9'8) -
Bedroom Three - 3.78m x 2.24m (12'5 x 7'4) -
Family Bath And Shower Room - 2.67m x 2.26m (8'9 x 7'5 ) -
Integral Garage - 5.66m x 2.64m (18'7 x 8'8) -
Ample Off Road Parking -
Feature South Facing Garden -
Workshop/Cabin - 4.72m x 2.44m (15'6 x 8'0) -
