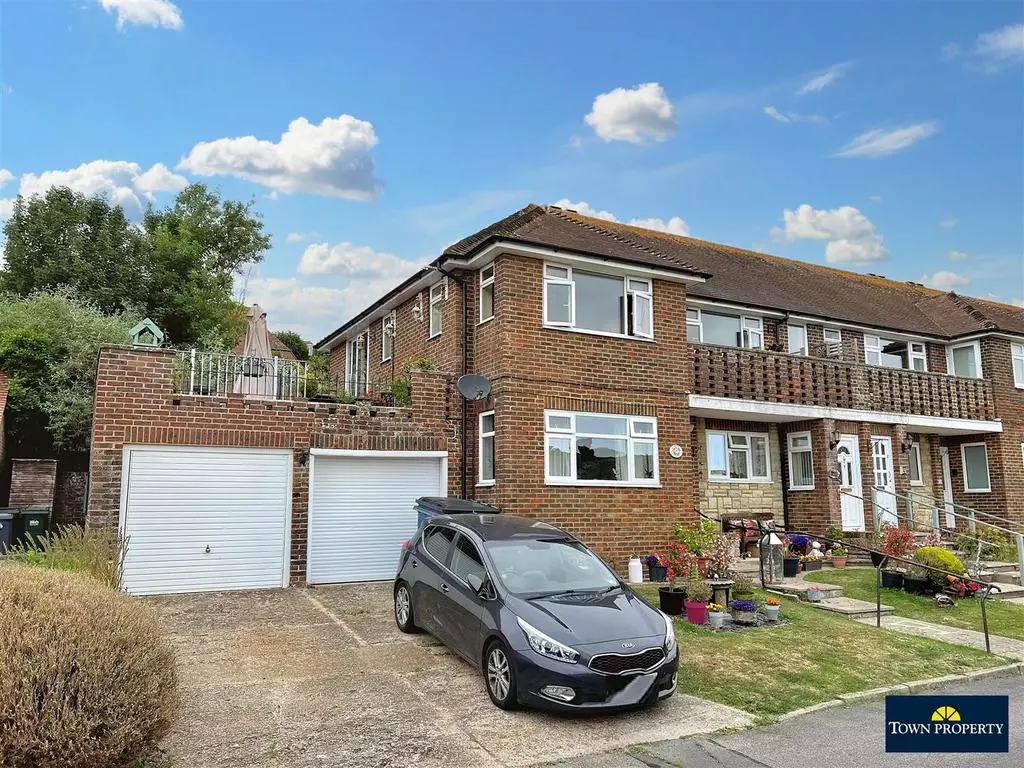
House For Sale £289,950
Being sold CHAIN FREE, this rarely available first floor maisonette is centrally located in the heart of East Dean Village just yards from the excellent local shops which include a Village store, award winning butchers, hairdressers and a delightful cafe/restaurant. A regular bus service also runs into Eastbourne and along the A259 to Seaford and Brighton. Arranged with two double bedrooms, there is a sitting room with adjoining balcony which enjoys downland views, whilst the kitchen/breakfast room provides emergency access to the roof terrace. The apartment is complimented by a bathroom and separate wc, whilst double glazing and gas fired central heating and radiators extend throughout. A large tandem garage with a new electric roller door is also included. The famous Tiger Inn is within close walking distance and overlooks the Village Green with Birling Gap, Beachy Head and Friston Forest are also within walking distance.
Entrance - Private entrance with staircase to first (top) floor landing.
Entrance Hall - Access to loft providing extensive storage space (not inspected). Large store cupboard. Double glazed door to front aspect.
Triple Aspect Sitting/Dining Room - 5.23m x 3.63m (17'02 x 11'11) - Radiator. Fireplace with surround and mantel above with inset electric fire. Carpet. Double glazed window to front and side aspects.
Kitchen/Breakfast Room - 3.15m x 2.64m (10'04 x 8'08 ) - Range of units comprising single drainer sink unit with mixer tap, part tiled walls and surrounding worksurfaces with cupboards and drawers under. Inset four ring electric hob and electric oven under. Plumbing and space for washing machine and dishwasher. Space for fridge/freezer. Range of wall mounted units. Sliding door to roof garden.
Bedroom 1 - 3.40m + depth of wardrobe x 3.02m (11'02 + depth - Radiator. Built-in wardrobe. Carpet. Double glazed window to front aspect with downland views.
Bedroom 2 - 3.30m x 3.30m (10'10 x 10'10) - Radiator. Carpet. Double glazed window to rear aspect.
Bathroom - Suite comprising panelled bath with mixer tap and wall mounted shower. Pedestal wash hand basin with mixer tap. Radiator. Fully tiled walls. Frosted double glazed window.
Separate Wc - Low level WC. Frosted double glazed window.
Outside - 7.62m x 2.49m (25'0 x 8'02) - There is emergency access to a roof terrace via the kitchen/breakfast room.
Parking - 7.62m x 2.49m (25'0 x 8'02) - A large tandem garage with new a new remote controlled roller door is also included.
Epc = D. -
Council Tax Band = C. -
Entrance - Private entrance with staircase to first (top) floor landing.
Entrance Hall - Access to loft providing extensive storage space (not inspected). Large store cupboard. Double glazed door to front aspect.
Triple Aspect Sitting/Dining Room - 5.23m x 3.63m (17'02 x 11'11) - Radiator. Fireplace with surround and mantel above with inset electric fire. Carpet. Double glazed window to front and side aspects.
Kitchen/Breakfast Room - 3.15m x 2.64m (10'04 x 8'08 ) - Range of units comprising single drainer sink unit with mixer tap, part tiled walls and surrounding worksurfaces with cupboards and drawers under. Inset four ring electric hob and electric oven under. Plumbing and space for washing machine and dishwasher. Space for fridge/freezer. Range of wall mounted units. Sliding door to roof garden.
Bedroom 1 - 3.40m + depth of wardrobe x 3.02m (11'02 + depth - Radiator. Built-in wardrobe. Carpet. Double glazed window to front aspect with downland views.
Bedroom 2 - 3.30m x 3.30m (10'10 x 10'10) - Radiator. Carpet. Double glazed window to rear aspect.
Bathroom - Suite comprising panelled bath with mixer tap and wall mounted shower. Pedestal wash hand basin with mixer tap. Radiator. Fully tiled walls. Frosted double glazed window.
Separate Wc - Low level WC. Frosted double glazed window.
Outside - 7.62m x 2.49m (25'0 x 8'02) - There is emergency access to a roof terrace via the kitchen/breakfast room.
Parking - 7.62m x 2.49m (25'0 x 8'02) - A large tandem garage with new a new remote controlled roller door is also included.
Epc = D. -
Council Tax Band = C. -