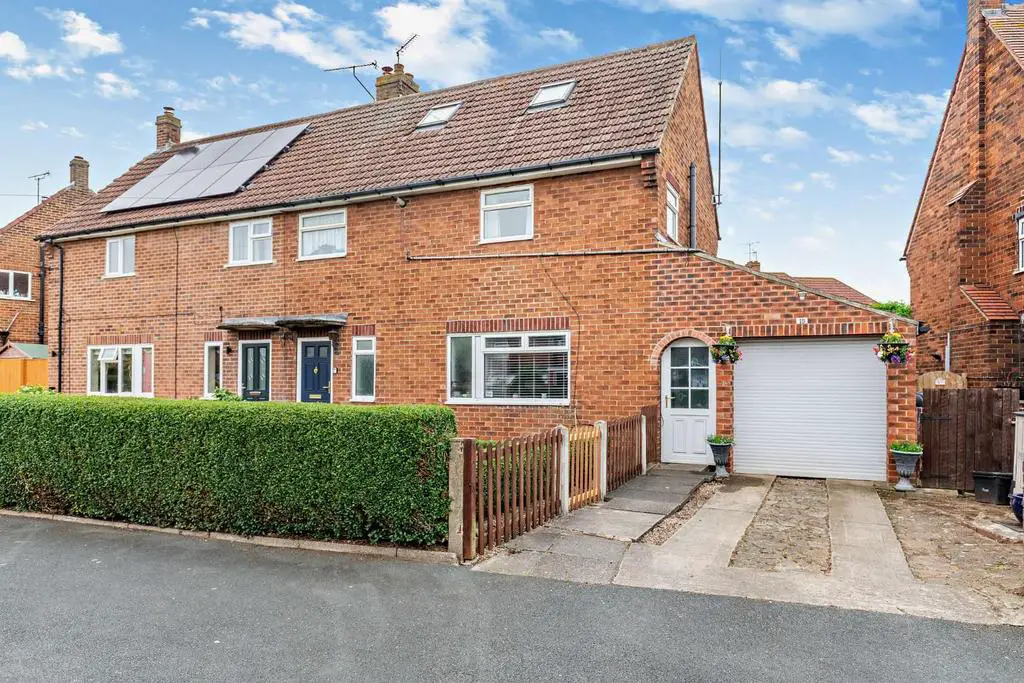
House For Sale £230,000
A larger than average and lovingly maintained, three bedroom semi-detached home now available in this popular residential area in Knaresborough. Thoughtfully extended to include a rear conservatory, utility area and outbuildings, this home still offers further potential to improve and modernise. Close to local amenities and in the catchment area for well regarded schools, this is an ideal opportunity for families, downsizers and first time buyers alike.
The generous accommodation briefly comprises; Entrance hallway, through to lounge with sliding doors to the conservatory with French doors to the garden and kitchen/ dining area. Stairs rise to the first floor landing with loft access and doors to two double bedrooms with fitted wardrobes and a further single bedroom and the family bathroom featuring a separate shower.
Outside to the front is access to the garage, off-street parking with a gate and path leading to the front door. The front garden is beautifully presented with well maintained natural borders. To the rear, an extensive garden featuring a patio seating area, steps to the lawn and flower beds, mature fruit trees, outbuildings including a brick built shed, wooden shed, greenhouse and external W.C.
Entrance Hall - Access via composite entrance door, stairs to first floor, radiator, laminate floor, doors to;
Kitchen Dining Room - 3.94 x 3.54 (12'11" x 11'7") - Range of wall and base mounted units with working surfaces over with inset stainless steel sink and mixer tap, space for gas cooker, space for American style fridge freezer, UPVC double glazed windows to front and rear elevations, glazed door to conservatory, space for table, storage cupboard housing boiler.
Lounge - 3.99 x 3.54 (13'1" x 11'7") - Interval glazed window, double glazed sliding doors to conservatory, laminate flooring, TV point, radiator.
Conservatory - 3.61 x 1.85 (11'10" x 6'0") - UPVC and brick construction, laminate flooring, plumbing and space for washing machine, French doors to rear gardens, glazed door to side access.
First Floor Landing - UPVC double glazed window to side elevation, doors to:
Bedroom One - 3.72 x 3.43 (12'2" x 11'3") - UPVC double glazed window to rear elevation, radiator, fitted bedroom suite with wardrobes.
Bedroom Two - 3.56 x 2.79 (11'8" x 9'1") - UPVC double glazed window to rear elevation, fitted wardrobe, radiator.
Bedroom Three - 2.97 x 2.31 (9'8" x 7'6") - UPVC double glazed window to front elevation, radiator.
Bathroom - White suite comprising panel bath, shower cubicle, built in low level WC and wash hand basin with storage cupboards, inset ceiling spot lights, UPVC double glazed window to side elevation.
Outside - To the front is access to the garage, off-street parking with a gate and path leading to the front door. The front garden is beautifully presented with well maintained natural borders. To the rear, an extensive garden featuring a patio seating area, steps to the lawn and flower beds, mature fruit trees, outbuildings including a brick built shed, wooden shed, greenhouse and external W.C.
Epc - Environmental impact as this property produces 3.6 tonnes of CO2.
Material Information - Tenure Type; Freehold
Council Tax Banding; B
The generous accommodation briefly comprises; Entrance hallway, through to lounge with sliding doors to the conservatory with French doors to the garden and kitchen/ dining area. Stairs rise to the first floor landing with loft access and doors to two double bedrooms with fitted wardrobes and a further single bedroom and the family bathroom featuring a separate shower.
Outside to the front is access to the garage, off-street parking with a gate and path leading to the front door. The front garden is beautifully presented with well maintained natural borders. To the rear, an extensive garden featuring a patio seating area, steps to the lawn and flower beds, mature fruit trees, outbuildings including a brick built shed, wooden shed, greenhouse and external W.C.
Entrance Hall - Access via composite entrance door, stairs to first floor, radiator, laminate floor, doors to;
Kitchen Dining Room - 3.94 x 3.54 (12'11" x 11'7") - Range of wall and base mounted units with working surfaces over with inset stainless steel sink and mixer tap, space for gas cooker, space for American style fridge freezer, UPVC double glazed windows to front and rear elevations, glazed door to conservatory, space for table, storage cupboard housing boiler.
Lounge - 3.99 x 3.54 (13'1" x 11'7") - Interval glazed window, double glazed sliding doors to conservatory, laminate flooring, TV point, radiator.
Conservatory - 3.61 x 1.85 (11'10" x 6'0") - UPVC and brick construction, laminate flooring, plumbing and space for washing machine, French doors to rear gardens, glazed door to side access.
First Floor Landing - UPVC double glazed window to side elevation, doors to:
Bedroom One - 3.72 x 3.43 (12'2" x 11'3") - UPVC double glazed window to rear elevation, radiator, fitted bedroom suite with wardrobes.
Bedroom Two - 3.56 x 2.79 (11'8" x 9'1") - UPVC double glazed window to rear elevation, fitted wardrobe, radiator.
Bedroom Three - 2.97 x 2.31 (9'8" x 7'6") - UPVC double glazed window to front elevation, radiator.
Bathroom - White suite comprising panel bath, shower cubicle, built in low level WC and wash hand basin with storage cupboards, inset ceiling spot lights, UPVC double glazed window to side elevation.
Outside - To the front is access to the garage, off-street parking with a gate and path leading to the front door. The front garden is beautifully presented with well maintained natural borders. To the rear, an extensive garden featuring a patio seating area, steps to the lawn and flower beds, mature fruit trees, outbuildings including a brick built shed, wooden shed, greenhouse and external W.C.
Epc - Environmental impact as this property produces 3.6 tonnes of CO2.
Material Information - Tenure Type; Freehold
Council Tax Banding; B
