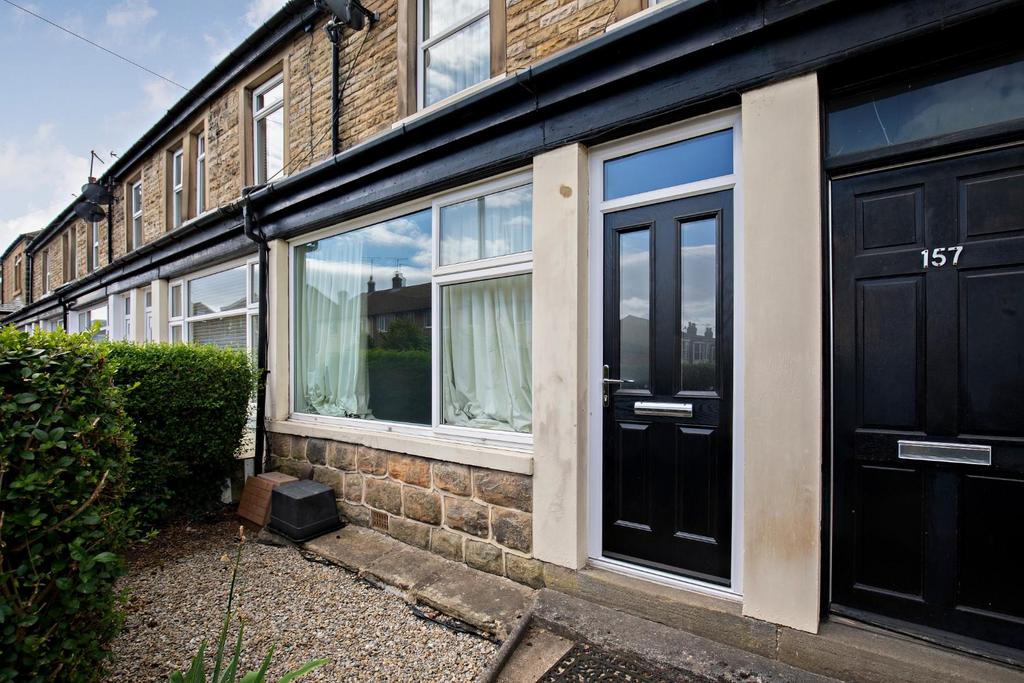
House For Sale £250,000
OFFERED FOR SALE WITH NO ONWARD CHAIN. A superb three bedroom character mid-terrace home, having undergone a recent programme of refurbishment by the current owner. The property is situated in a sought after location in Bilton, close to the Richard Taylor primary school and wide ranging amenities on King Edwards Drive.
With gas fired central heating and extensive UPVC double glazing, the accommodation comprises: Entrance hallway, lounge, dining room, modern re-fitted kitchen opening to a utility area and guest WC. To the first floor, a landing serves three bedrooms and a house bathroom with white suite.
To the outside, there is a forecourt garden to the front and unrestricted on-street parking. To the rear is an enclosed gravelled courtyard garden, with gate leading to a rear lane.
Entrance Hall - Access via composite glazed entrance door, radiator, stairs to first floor, doors to:
Lounge - 3.91 x 3.27 (12'9" x 10'8") - UPVC double glazed window to front elevation, radiator, TV point.
Dining Room - 3.51 x 3.27 (11'6" x 10'8") - UPVC double glazed window to rear elevation, radiator, under stairs storage cupboard.
Kitchen - 2.71 x 2.40 (8'10" x 7'10") - Modern range of wall and base mounted units with working surfaces over with inset stainless steel sink unit and mixer tap, inset ceramic hob with extractor hood over and electric oven under, integrated undercounter fridge, UPVC double glazed window to side elevation, UPVC double glazed door to side access, through to:
Utility Area - 1.69 x 1.62 (5'6" x 5'3") - Wall and base units with working surfaces over with plumbing and space for washing machine, cupboard housing boiler, undercounter integrated freezer, UPVC double glazed window to rear elevation, radiator, door to:
Wc - Low level WC, wash hand basin with cupboards under, radiator, UPVC double glazed window to rear elevation.
First Floor Landing - Split level landing with doors to:
Bathroom - Modern whiet suite comprising panel bath with shower over and glazed screen, low level WC, pedestal wash hand basin, radiator, Velux window, extractor fan.
Bedroom One - 4.33 x 3.20 (14'2" x 10'5") - UPVC double glazed windows to front elevation, radiator.
Bedroom Two - 3.51 x 2.31 (11'6" x 7'6") - UPVC double glazed window to rear elevation, radiator.
Bedroom Three - 2.36 x 1.80 (7'8" x 5'10") - UPVC double glazed window to side elevation, radiator.
Outside - To the outside, there is a forecourt garden to the front and unrestricted on-street parking. To the rear is an enclosed gravelled courtyard garden, with gate leading to a rear lane.
Epc - Environmental impact as this property produces 5.6 tonnes of CO2.
Material Information - Tenure Type; Freehold
Council Tax Banding; B
With gas fired central heating and extensive UPVC double glazing, the accommodation comprises: Entrance hallway, lounge, dining room, modern re-fitted kitchen opening to a utility area and guest WC. To the first floor, a landing serves three bedrooms and a house bathroom with white suite.
To the outside, there is a forecourt garden to the front and unrestricted on-street parking. To the rear is an enclosed gravelled courtyard garden, with gate leading to a rear lane.
Entrance Hall - Access via composite glazed entrance door, radiator, stairs to first floor, doors to:
Lounge - 3.91 x 3.27 (12'9" x 10'8") - UPVC double glazed window to front elevation, radiator, TV point.
Dining Room - 3.51 x 3.27 (11'6" x 10'8") - UPVC double glazed window to rear elevation, radiator, under stairs storage cupboard.
Kitchen - 2.71 x 2.40 (8'10" x 7'10") - Modern range of wall and base mounted units with working surfaces over with inset stainless steel sink unit and mixer tap, inset ceramic hob with extractor hood over and electric oven under, integrated undercounter fridge, UPVC double glazed window to side elevation, UPVC double glazed door to side access, through to:
Utility Area - 1.69 x 1.62 (5'6" x 5'3") - Wall and base units with working surfaces over with plumbing and space for washing machine, cupboard housing boiler, undercounter integrated freezer, UPVC double glazed window to rear elevation, radiator, door to:
Wc - Low level WC, wash hand basin with cupboards under, radiator, UPVC double glazed window to rear elevation.
First Floor Landing - Split level landing with doors to:
Bathroom - Modern whiet suite comprising panel bath with shower over and glazed screen, low level WC, pedestal wash hand basin, radiator, Velux window, extractor fan.
Bedroom One - 4.33 x 3.20 (14'2" x 10'5") - UPVC double glazed windows to front elevation, radiator.
Bedroom Two - 3.51 x 2.31 (11'6" x 7'6") - UPVC double glazed window to rear elevation, radiator.
Bedroom Three - 2.36 x 1.80 (7'8" x 5'10") - UPVC double glazed window to side elevation, radiator.
Outside - To the outside, there is a forecourt garden to the front and unrestricted on-street parking. To the rear is an enclosed gravelled courtyard garden, with gate leading to a rear lane.
Epc - Environmental impact as this property produces 5.6 tonnes of CO2.
Material Information - Tenure Type; Freehold
Council Tax Banding; B
Houses For Sale King Edwards Drive
Houses For Sale Chestnut Grove
Houses For Sale Albert Road
Houses For Sale Butler Road
Houses For Sale Birch Grove
Houses For Sale Bilton Grove Avenue
Houses For Sale Willow Grove
Houses For Sale Rawson Street
Houses For Sale Bilton Lane
Houses For Sale Cavendish Street
Houses For Sale Charles Avenue
Houses For Sale Poplar Grove
Houses For Sale Chestnut Grove
Houses For Sale Albert Road
Houses For Sale Butler Road
Houses For Sale Birch Grove
Houses For Sale Bilton Grove Avenue
Houses For Sale Willow Grove
Houses For Sale Rawson Street
Houses For Sale Bilton Lane
Houses For Sale Cavendish Street
Houses For Sale Charles Avenue
Houses For Sale Poplar Grove
