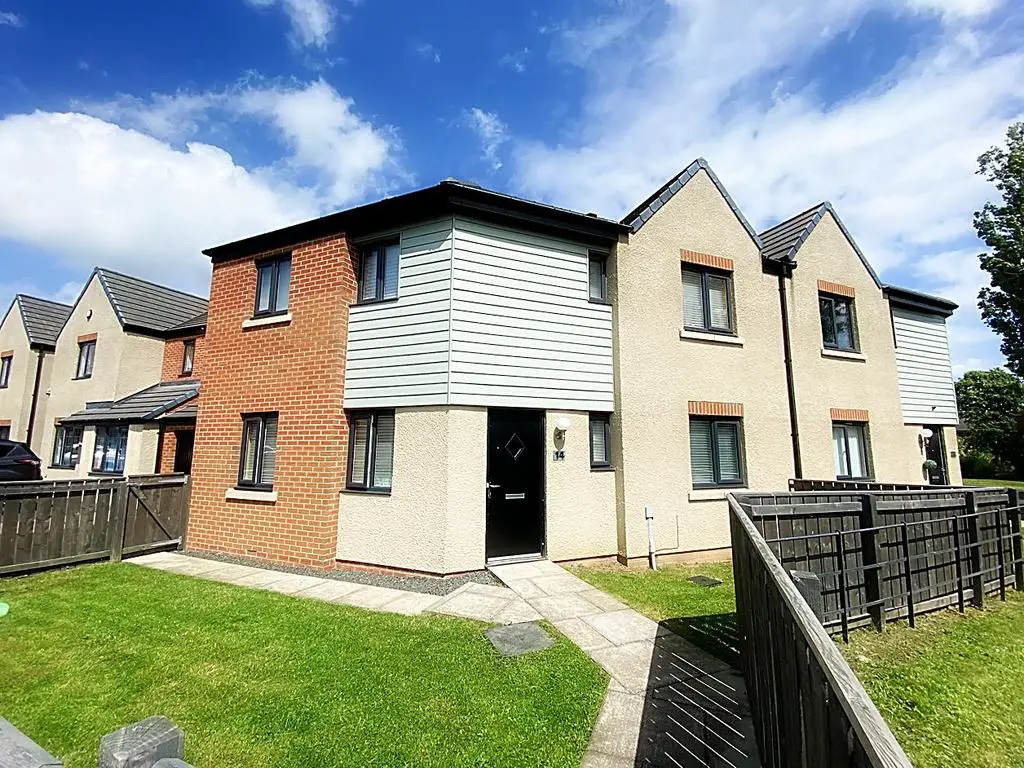
House For Sale £179,950
* THREE BEDROOMS * EN-SUITE TO MATER * OPEN PLAN LIVING AREA * DOWNSTAIRS WC *
GARAGE & OFF STREET PARKING * MODERN KITCHEN & BATHROOM * GREAT FAMILY HOME *
This is a lovely well presented three-bedroom semi-detached home that offers spacious living accommodation. On entering the property, there is a welcoming hallway, cloaks/WC, an open plan, lounge, dining room, and kitchen. On the first floor, there are three decent-sized bedrooms with the master bedroom having an en-suite, and there is also the family bathroom. There are gardens to the front of the property, a low-maintenance garden to the rear, a detached garage, and space for off-street parking. The home is also energy efficient with a B rating. Langley Place is situated on the modern development of Popular Grove which is close to shopping facilities, local schools, and direct bus services into Newcastle City Centre. Council tax band B. 125-Year lease from 2015.
Hallway - Double glazed entrance door, stairs to the first floor landing with storage cupboard under, double glazed window, laminate flooring, radiator.
Cloaks/Wc - 1.78 max x 1.34 (5'10" max x 4'4") - Double glazed window, WC and wash hand basin, radiator.
Lounge Area - 5.27 x 3.95 max (17'3" x 12'11" max) - Double glazed window, laminate flooring, radiator, double glazed French doors leading out to the rear garden. Open plan to dining area.
Dining Area - 2.34 min x 1.99 (7'8" min x 6'6") - Double glazed window, laminate flooring, radiator. Open to kitchen.
Kitchen - 3.09 x 2.58 (10'1" x 8'5") - Fitted with a range of wall and base units with work surfaces over, integrated oven and hob with extractor hood over, sink unit Double glazed window, laminate flooring, radiator.
Landing - Double glazed window, cupboard.
Bedroom 1 - 3.72 x 2.66 (12'2" x 8'8") - Double glazed window, radiator.
En-Suite - 2.49 x 1.43 (8'2" x 4'8") - Shower enclosure, WC and wash hand basin. Double glazed window, part tiled walls, radiator.
Bedroom 2 - 3.14 x 2.65 (10'3" x 8'8") - Double glazed window, radiator.
Bedroom 3 - 2.74 x 2.54 (8'11" x 8'3") - Double glazed window, radiator.
Family Bathroom - 2.55 max x 2.43 max angular (8'4" max x 7'11" max - Comprising; bath, WC and wash hand basin. Double glazed window, part tiled walls, radiator.
Garage & Parking - There is a detached garage to the side of the property together with space for off street parking.
External - Externally there is a garden to the front of the property which is laid to lawn. The rear garden has artificial turf for low maintenance and a paved patio area.
Lease & Ground Rent. - The property has a 125 year lease dated from 01/07/2015. Ground rent is payable at £170 per year, this is subject to review every five years.
GARAGE & OFF STREET PARKING * MODERN KITCHEN & BATHROOM * GREAT FAMILY HOME *
This is a lovely well presented three-bedroom semi-detached home that offers spacious living accommodation. On entering the property, there is a welcoming hallway, cloaks/WC, an open plan, lounge, dining room, and kitchen. On the first floor, there are three decent-sized bedrooms with the master bedroom having an en-suite, and there is also the family bathroom. There are gardens to the front of the property, a low-maintenance garden to the rear, a detached garage, and space for off-street parking. The home is also energy efficient with a B rating. Langley Place is situated on the modern development of Popular Grove which is close to shopping facilities, local schools, and direct bus services into Newcastle City Centre. Council tax band B. 125-Year lease from 2015.
Hallway - Double glazed entrance door, stairs to the first floor landing with storage cupboard under, double glazed window, laminate flooring, radiator.
Cloaks/Wc - 1.78 max x 1.34 (5'10" max x 4'4") - Double glazed window, WC and wash hand basin, radiator.
Lounge Area - 5.27 x 3.95 max (17'3" x 12'11" max) - Double glazed window, laminate flooring, radiator, double glazed French doors leading out to the rear garden. Open plan to dining area.
Dining Area - 2.34 min x 1.99 (7'8" min x 6'6") - Double glazed window, laminate flooring, radiator. Open to kitchen.
Kitchen - 3.09 x 2.58 (10'1" x 8'5") - Fitted with a range of wall and base units with work surfaces over, integrated oven and hob with extractor hood over, sink unit Double glazed window, laminate flooring, radiator.
Landing - Double glazed window, cupboard.
Bedroom 1 - 3.72 x 2.66 (12'2" x 8'8") - Double glazed window, radiator.
En-Suite - 2.49 x 1.43 (8'2" x 4'8") - Shower enclosure, WC and wash hand basin. Double glazed window, part tiled walls, radiator.
Bedroom 2 - 3.14 x 2.65 (10'3" x 8'8") - Double glazed window, radiator.
Bedroom 3 - 2.74 x 2.54 (8'11" x 8'3") - Double glazed window, radiator.
Family Bathroom - 2.55 max x 2.43 max angular (8'4" max x 7'11" max - Comprising; bath, WC and wash hand basin. Double glazed window, part tiled walls, radiator.
Garage & Parking - There is a detached garage to the side of the property together with space for off street parking.
External - Externally there is a garden to the front of the property which is laid to lawn. The rear garden has artificial turf for low maintenance and a paved patio area.
Lease & Ground Rent. - The property has a 125 year lease dated from 01/07/2015. Ground rent is payable at £170 per year, this is subject to review every five years.
