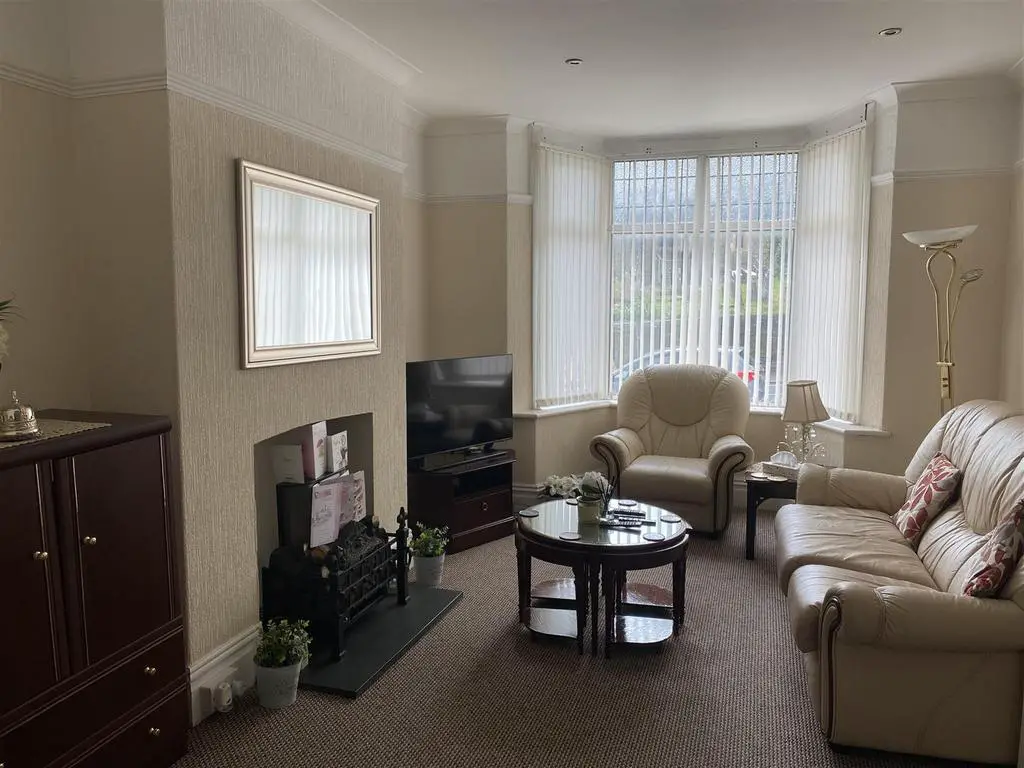
House For Sale £260,000
A brilliant opportunity to acquire this Bright and Airy Three Bedroom Semi- Detached Home, located in the desirable area of Sketty. This well proportioned Semi-Detached property has the benefit of being located within close distance of the local shops and amenities at Sketty Cross, Singleton Hospital, Swansea University and being in walking distance to Singleton Park.
This property comprises: Entrance Hallway, Living Room, Dining Room, Fitted Kitchen and Cloakroom to the Ground Floor, Three Bedrooms and Bathroom with a seperate w/c to the First Floor.
Externally to the rear, there is a tiered garden and to the Front there are decretive stones. Benefitting from uPVC Double Glazing and Gas Central Heating.
Viewing is highly advised to appreciate this lovely home!
EPC: D
Tenure: Freehold
Council Tax Banding: E
Entrance - Entre via a uPVC double glazed glass panelled door into:
Hallway - UPVC double glazed window to side, two uPVC double glazed glass panels to front, coved ceiling, under stairs storage, radiator, laminate flooring, stairs to first floor.
Cloakroom - Two piece suite comprising low level w/c, wall mounted wash hand basin, splash back tiles, uPVC double glazed window to side.
Lounge - 4.90x 3.37 (16'0"x 11'0") - UPVC double glazed bay window to front, coved ceiling, picture rail, alcoves, radiator.
Dining Room - 3.39 x 3.37 (11'1" x 11'0") - UPVC double glazed window to rear, coved ceiling, picture rail, alcove, radiator.
Kitchen - 3.36 x 2.38 (11'0" x 7'9") - Fitted with a range of wall and base units with work surface over, set in stainless steal sink and drainer with mixer taps, built under oven with four ring gas hob, chimney style extractor fan over, plumbed for washing machine, splash back tiles, spot lighting, radiator,, tiled flooring, uPVC double glazed window to rear, uPVC double glazed glass panelled door to rear.
First Floor -
Landing - UPVC double glazed window to side, loft access.
Bedroom One - 4.91 x 3.40 (16'1" x 11'1") - UPVC double glazed bay window to front, alcoves, picture rail, feature fire place, radiator.
Bedroom Two - 3.89 x 3.05 (12'9" x 10'0") - UPVC double glazed window to rear, picture rail, radiator.
Bedroom Three - 2.72 x 2.50 (8'11" x 8'2") - UPVC double glazed window to front, picture rail, radiator.
Bathroom - Three piece suite comprising panelled bath, shower cubicle, wall mounted wash hand basin with vanity unit under, splash back tiles, spot lighting, chrome wall mounted radiator, tiled floor, uPVC double glazed window to rear.
W/C - Low level w/c, tiled flooring, uPVC double glazed window to side.
External - FRONT- Decretive stones.
REAR- Steps leading to a tiered garden and a brick storage shed
This property comprises: Entrance Hallway, Living Room, Dining Room, Fitted Kitchen and Cloakroom to the Ground Floor, Three Bedrooms and Bathroom with a seperate w/c to the First Floor.
Externally to the rear, there is a tiered garden and to the Front there are decretive stones. Benefitting from uPVC Double Glazing and Gas Central Heating.
Viewing is highly advised to appreciate this lovely home!
EPC: D
Tenure: Freehold
Council Tax Banding: E
Entrance - Entre via a uPVC double glazed glass panelled door into:
Hallway - UPVC double glazed window to side, two uPVC double glazed glass panels to front, coved ceiling, under stairs storage, radiator, laminate flooring, stairs to first floor.
Cloakroom - Two piece suite comprising low level w/c, wall mounted wash hand basin, splash back tiles, uPVC double glazed window to side.
Lounge - 4.90x 3.37 (16'0"x 11'0") - UPVC double glazed bay window to front, coved ceiling, picture rail, alcoves, radiator.
Dining Room - 3.39 x 3.37 (11'1" x 11'0") - UPVC double glazed window to rear, coved ceiling, picture rail, alcove, radiator.
Kitchen - 3.36 x 2.38 (11'0" x 7'9") - Fitted with a range of wall and base units with work surface over, set in stainless steal sink and drainer with mixer taps, built under oven with four ring gas hob, chimney style extractor fan over, plumbed for washing machine, splash back tiles, spot lighting, radiator,, tiled flooring, uPVC double glazed window to rear, uPVC double glazed glass panelled door to rear.
First Floor -
Landing - UPVC double glazed window to side, loft access.
Bedroom One - 4.91 x 3.40 (16'1" x 11'1") - UPVC double glazed bay window to front, alcoves, picture rail, feature fire place, radiator.
Bedroom Two - 3.89 x 3.05 (12'9" x 10'0") - UPVC double glazed window to rear, picture rail, radiator.
Bedroom Three - 2.72 x 2.50 (8'11" x 8'2") - UPVC double glazed window to front, picture rail, radiator.
Bathroom - Three piece suite comprising panelled bath, shower cubicle, wall mounted wash hand basin with vanity unit under, splash back tiles, spot lighting, chrome wall mounted radiator, tiled floor, uPVC double glazed window to rear.
W/C - Low level w/c, tiled flooring, uPVC double glazed window to side.
External - FRONT- Decretive stones.
REAR- Steps leading to a tiered garden and a brick storage shed
