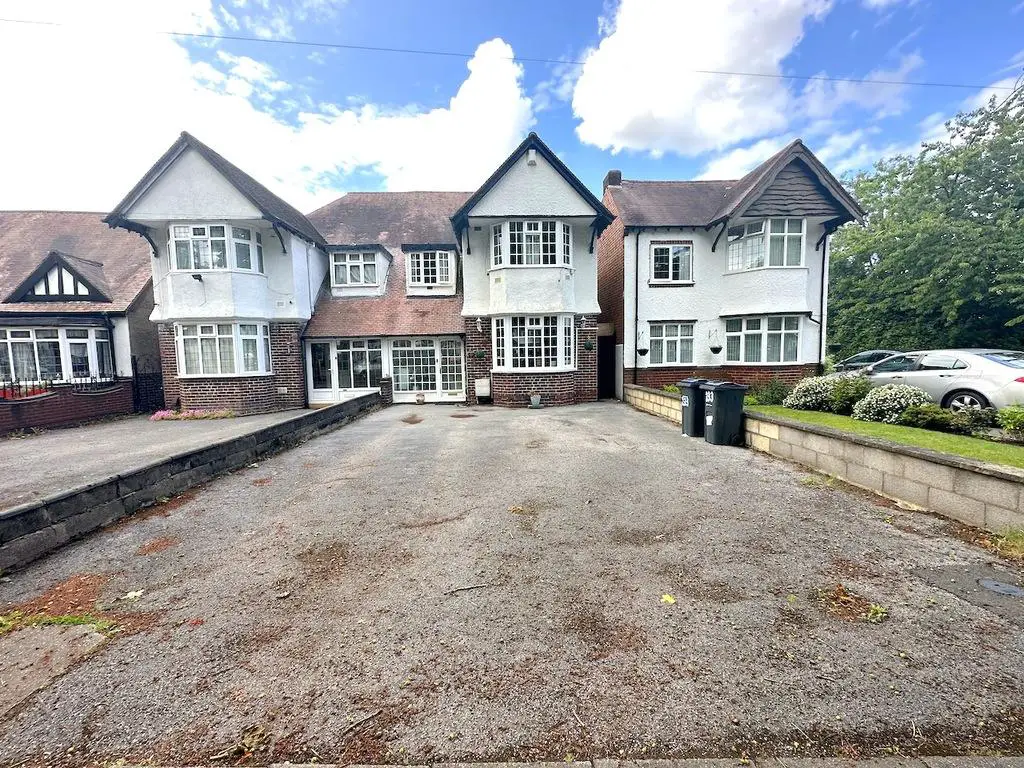
House For Sale £435,000
This beautiful property boasts spacious large driveway with off street parking for almost 6 vehicles, ensuring plenty of parking spaces for all the vehicles.
The ground floor features a 2 large reception rooms, a perfect space for families lounging around. Through the second reception room you have a conservatory which is equipped with a shower and a toilet, where you can also access the garden through the conservatory double doors.
There is also a fully equipped modern kitchen with sleek finishes, providing the right equipment for cooking with your family and friends.
On the 1st floor, you'll find four generously sized bedrooms, plus a bathroom fitted with a shower tray and electric shower and an additional WC room.
The outside space is just as impressive, with a well-maintained rear garden complete with an extra shower and toilet, a patio area perfect for summer barbecues or enjoying the sunshine with family and friends and a side entrance to the garden from the front driveway.
At the rear of the garden there is a very spacious garage which is accessed on foot from the garden, but vehicle access is from Web Lane which has a very large spacious drive so small to large vehicles can have a access to this garage.
Measurements (all measurements are approximate):
Please find the measurements below:
Ground Floor:
Entrance Hallway: 15’14’’ x 08’48’’ 128.38 SQ FT 11.92 SQ M
Reception Room 1: 11’95’’ x 20’22’’ 241.62 SQ FT 22.44 SQ M
Reception Room 2: 13’62’’ x 10’86’’ 147.91 SQ FT 13.74 SQ M
Kitchen: 16’80’’ x 09’39 157.75 SQ FT 14.65 SQ M
Conservatory: 09’47’’ x 14’45’’ 136.84 SQ FT 12.71 SQ M
Small Wash Area: 03’10’’ x 05’83’’ 18.07 SQ FT 01.67 SQ M
Bathroom in Conservatory: 05’25’’ x 04’70’’ 24.67 SQ FT 02.29 SQ M
Total Ground Floor Area: 855.24 SQ FT 79.42 SQ M
First Floor:
Landing Area: 04’45’’ x 09’42’’ 41.91 SQ FT 03.89 SQ M
Bedroom 1: 11’95’’ x 17’30’’ 206.73 SQ FT 19.20 SQ M
Bedroom 2: 10’86’’ x 13’00’’ 141.18 SQ FT 13.11 SQ M
Bedroom 3: 09’48’’ x 09’51’’ 90.15 SQ FT 08.37 SQ M
Bedroom 4: 11’26’’ x 08’47’’ 95.37 SQ FT 08.86 SQ M
Bathroom: 06’20’’ x 08’32’’ 51.58 SQ FT 04.79 SQ M
Total First Floor Area: 626.92 SQ FT 58.22 SQ M
TOTAL INTERNAL AREA: 1482.16 SQ FT 137.64 SQ M
The ground floor features a 2 large reception rooms, a perfect space for families lounging around. Through the second reception room you have a conservatory which is equipped with a shower and a toilet, where you can also access the garden through the conservatory double doors.
There is also a fully equipped modern kitchen with sleek finishes, providing the right equipment for cooking with your family and friends.
On the 1st floor, you'll find four generously sized bedrooms, plus a bathroom fitted with a shower tray and electric shower and an additional WC room.
The outside space is just as impressive, with a well-maintained rear garden complete with an extra shower and toilet, a patio area perfect for summer barbecues or enjoying the sunshine with family and friends and a side entrance to the garden from the front driveway.
At the rear of the garden there is a very spacious garage which is accessed on foot from the garden, but vehicle access is from Web Lane which has a very large spacious drive so small to large vehicles can have a access to this garage.
Measurements (all measurements are approximate):
Please find the measurements below:
Ground Floor:
Entrance Hallway: 15’14’’ x 08’48’’ 128.38 SQ FT 11.92 SQ M
Reception Room 1: 11’95’’ x 20’22’’ 241.62 SQ FT 22.44 SQ M
Reception Room 2: 13’62’’ x 10’86’’ 147.91 SQ FT 13.74 SQ M
Kitchen: 16’80’’ x 09’39 157.75 SQ FT 14.65 SQ M
Conservatory: 09’47’’ x 14’45’’ 136.84 SQ FT 12.71 SQ M
Small Wash Area: 03’10’’ x 05’83’’ 18.07 SQ FT 01.67 SQ M
Bathroom in Conservatory: 05’25’’ x 04’70’’ 24.67 SQ FT 02.29 SQ M
Total Ground Floor Area: 855.24 SQ FT 79.42 SQ M
First Floor:
Landing Area: 04’45’’ x 09’42’’ 41.91 SQ FT 03.89 SQ M
Bedroom 1: 11’95’’ x 17’30’’ 206.73 SQ FT 19.20 SQ M
Bedroom 2: 10’86’’ x 13’00’’ 141.18 SQ FT 13.11 SQ M
Bedroom 3: 09’48’’ x 09’51’’ 90.15 SQ FT 08.37 SQ M
Bedroom 4: 11’26’’ x 08’47’’ 95.37 SQ FT 08.86 SQ M
Bathroom: 06’20’’ x 08’32’’ 51.58 SQ FT 04.79 SQ M
Total First Floor Area: 626.92 SQ FT 58.22 SQ M
TOTAL INTERNAL AREA: 1482.16 SQ FT 137.64 SQ M
