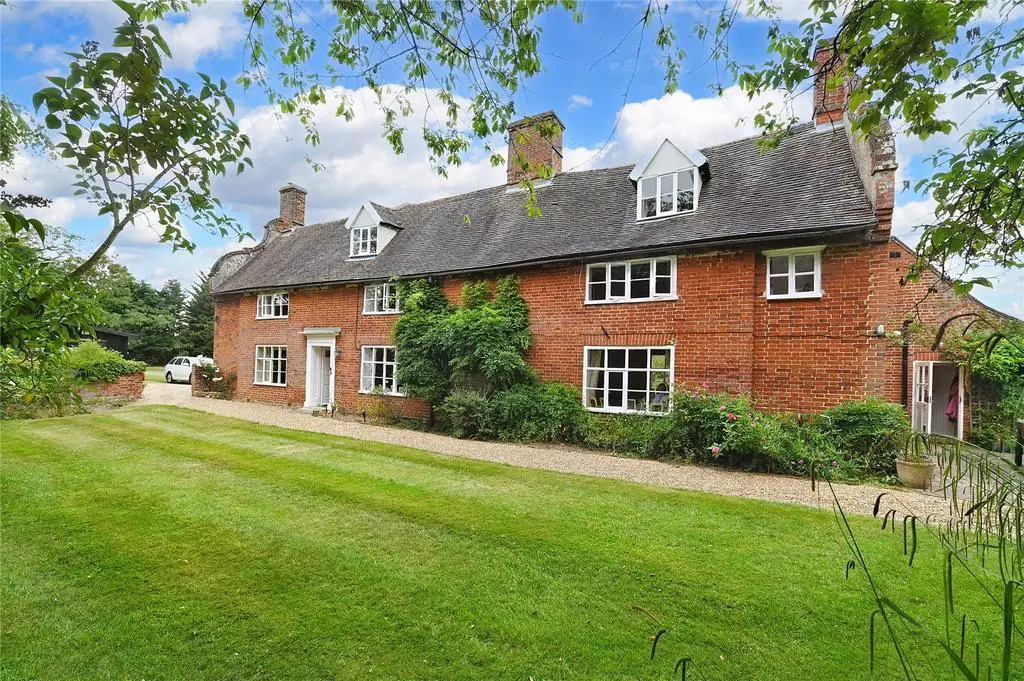
House For Sale £795,000
An elegant 5-bedroom Grade II listed village farmhouse, set back in just over 2 acres yet within close proximity to Halesworth.
The house retains many original features and provides versatile living space extending to around 3,000ft2 and comprises reception hall, a drawing room with raised and fielded panelling to the walls, moulded timber fire surround enclosing a fireplace with cast iron log burning stove on a brick hearth.
Returning to the entrance hall a door leads to the dining room with pamment flooring, fireplace with bressummer above, brick hearth and window to front garden. Further along the hall leads to the sitting room with fireplace enclosing a woodburning stove, window to front garden and study, with window to side garden and cupboard housing the water softener.
Further in the hallway are useful storage cupboards and access to a cellar with brick floors, rear lobby with door to rear garden, door to a ground-floor bedroom, window with views over the rear garden shower room with walk-in double shower, WC., vanity unit with wash basin, heated towel rail and window to side.
Across from the study is found the kitchen/breakfast room with walk-in pantry, and fitted with a range of shaker-style base and wall units, 5-ring ‘Calor’ gas hob, double oven, tiled splashback, exposed timbers, cork tiled flooring, windows to side and rear gardens and door to rear lobby with door to the cloakroom, with butler's sink.
The house retains many original features and provides versatile living space extending to around 3,000ft2 and comprises reception hall, a drawing room with raised and fielded panelling to the walls, moulded timber fire surround enclosing a fireplace with cast iron log burning stove on a brick hearth.
Returning to the entrance hall a door leads to the dining room with pamment flooring, fireplace with bressummer above, brick hearth and window to front garden. Further along the hall leads to the sitting room with fireplace enclosing a woodburning stove, window to front garden and study, with window to side garden and cupboard housing the water softener.
Further in the hallway are useful storage cupboards and access to a cellar with brick floors, rear lobby with door to rear garden, door to a ground-floor bedroom, window with views over the rear garden shower room with walk-in double shower, WC., vanity unit with wash basin, heated towel rail and window to side.
Across from the study is found the kitchen/breakfast room with walk-in pantry, and fitted with a range of shaker-style base and wall units, 5-ring ‘Calor’ gas hob, double oven, tiled splashback, exposed timbers, cork tiled flooring, windows to side and rear gardens and door to rear lobby with door to the cloakroom, with butler's sink.
The house retains many original features and provides versatile living space extending to around 3,000ft2 and comprises reception hall, a drawing room with raised and fielded panelling to the walls, moulded timber fire surround enclosing a fireplace with cast iron log burning stove on a brick hearth.
Returning to the entrance hall a door leads to the dining room with pamment flooring, fireplace with bressummer above, brick hearth and window to front garden. Further along the hall leads to the sitting room with fireplace enclosing a woodburning stove, window to front garden and study, with window to side garden and cupboard housing the water softener.
Further in the hallway are useful storage cupboards and access to a cellar with brick floors, rear lobby with door to rear garden, door to a ground-floor bedroom, window with views over the rear garden shower room with walk-in double shower, WC., vanity unit with wash basin, heated towel rail and window to side.
Across from the study is found the kitchen/breakfast room with walk-in pantry, and fitted with a range of shaker-style base and wall units, 5-ring ‘Calor’ gas hob, double oven, tiled splashback, exposed timbers, cork tiled flooring, windows to side and rear gardens and door to rear lobby with door to the cloakroom, with butler's sink.
The house retains many original features and provides versatile living space extending to around 3,000ft2 and comprises reception hall, a drawing room with raised and fielded panelling to the walls, moulded timber fire surround enclosing a fireplace with cast iron log burning stove on a brick hearth.
Returning to the entrance hall a door leads to the dining room with pamment flooring, fireplace with bressummer above, brick hearth and window to front garden. Further along the hall leads to the sitting room with fireplace enclosing a woodburning stove, window to front garden and study, with window to side garden and cupboard housing the water softener.
Further in the hallway are useful storage cupboards and access to a cellar with brick floors, rear lobby with door to rear garden, door to a ground-floor bedroom, window with views over the rear garden shower room with walk-in double shower, WC., vanity unit with wash basin, heated towel rail and window to side.
Across from the study is found the kitchen/breakfast room with walk-in pantry, and fitted with a range of shaker-style base and wall units, 5-ring ‘Calor’ gas hob, double oven, tiled splashback, exposed timbers, cork tiled flooring, windows to side and rear gardens and door to rear lobby with door to the cloakroom, with butler's sink.