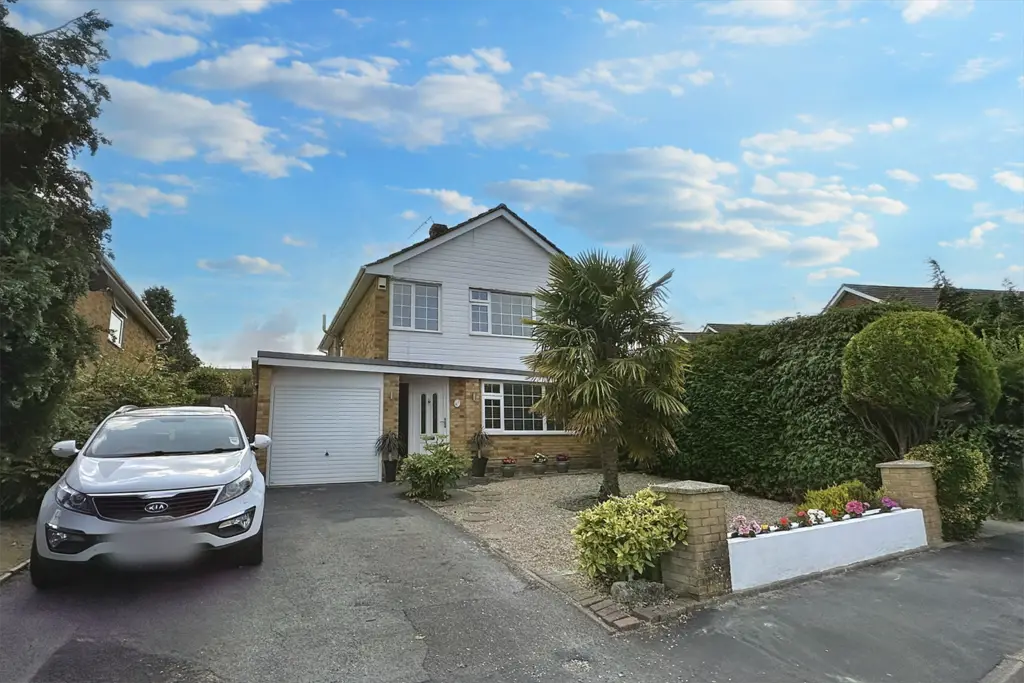
House For Sale £580,000
A LARGE FAMILY HOME - situated on the ever popular Dare Estate close to PARLEY FIRST SCHOOL - Viewing advised
Wollaton Road is located in a desirable location on the Dare Estate in West Parley that is close to shops and highly regarded local schools.
The property is approached by a driveway suitable for the parking of 2 vehicles.
Upon entering the property you are welcomed into a large hallway with stunning wood effect flooring.
The spacious living room boasts space for a range of furnishings, a large window to the front, feature fireplace and a set of glazed doors that lead to a dining area of the kitchen. The original layout of the property has been cleverly opened up to provide a sociable family space where a dining table and chairs could be positioned.
The kitchen itself provides worktops to 3 sides to include a breakfast bar. There is ample storage with numerous wall and base mounted units and room for a variety of appliances.
To the rear is a very large conservatory that leads to the garden. This room can be opened and utilised as an extension to the main property and offers space for relaxing and entertaining.
Further ground floor accommodation comprises a cloakroom and a single garage with utility room to the rear.
Upstairs there are 4 bedrooms, 3 of which are spacious doubles. Finished to a high standard the bedrooms share use of an exceptionally well-appointed bathroom that comprises a bath with shower above, a hand wash basin and WC that is built into a handy vanity unit.
The private rear garden offers a number of areas ideal for entertaining and enjoyment. There is a good-sized patio area, ideal for a table and chairs and a large lawn.
Council Tax Band: E
Lounge 6.52m (21'5) x 4.04m (13'3)
Kitchen 3.33m (10'11) x 3.1m (10'2)
Dining Room 3.75m (12'4) x 2.72m (8'11)
Conservatory 6.16m (20'3) x 2.93m (9'7)
Bedroom 1 4.01m (13'2) x 3.73m (12'3)
Bedroom 2 3.35m (11') x 3.32m (10'11)
Bedroom 3 2.83m (9'3) x 2.64m (8'8)
Bedroom 4 2.79m (9'2) x 1.92m (6'4)
Bathroom 2.25m (7'5) x 2.22m (7'3)
WC 2.25m (7'5) x 1.67m (5'6)
ALL MEASUREMENTS QUOTED ARE APPROX. AND FOR GUIDANCE ONLY. THE FIXTURES, FITTINGS & APPLIANCES HAVE NOT BEEN TESTED AND THEREFORE NO GUARANTEE CAN BE GIVEN THAT THEY ARE IN WORKING ORDER. YOU ARE ADVISED TO CONTACT THE LOCAL AUTHORITY FOR DETAILS OF COUNCIL TAX. PHOTOGRAPHS ARE REPRODUCED FOR GENERAL INFORMATION AND IT CANNOT BE INFERRED THAT ANY ITEM SHOWN IS INCLUDED.
These particulars are believed to be correct but their accuracy cannot be guaranteed and they do not constitute an offer or form part of any contract.
Solicitors are specifically requested to verify the details of our sales particulars in the pre-contract enquiries, in particular the price, local and other searches, in the event of a sale.
Wollaton Road is located in a desirable location on the Dare Estate in West Parley that is close to shops and highly regarded local schools.
The property is approached by a driveway suitable for the parking of 2 vehicles.
Upon entering the property you are welcomed into a large hallway with stunning wood effect flooring.
The spacious living room boasts space for a range of furnishings, a large window to the front, feature fireplace and a set of glazed doors that lead to a dining area of the kitchen. The original layout of the property has been cleverly opened up to provide a sociable family space where a dining table and chairs could be positioned.
The kitchen itself provides worktops to 3 sides to include a breakfast bar. There is ample storage with numerous wall and base mounted units and room for a variety of appliances.
To the rear is a very large conservatory that leads to the garden. This room can be opened and utilised as an extension to the main property and offers space for relaxing and entertaining.
Further ground floor accommodation comprises a cloakroom and a single garage with utility room to the rear.
Upstairs there are 4 bedrooms, 3 of which are spacious doubles. Finished to a high standard the bedrooms share use of an exceptionally well-appointed bathroom that comprises a bath with shower above, a hand wash basin and WC that is built into a handy vanity unit.
The private rear garden offers a number of areas ideal for entertaining and enjoyment. There is a good-sized patio area, ideal for a table and chairs and a large lawn.
Council Tax Band: E
Lounge 6.52m (21'5) x 4.04m (13'3)
Kitchen 3.33m (10'11) x 3.1m (10'2)
Dining Room 3.75m (12'4) x 2.72m (8'11)
Conservatory 6.16m (20'3) x 2.93m (9'7)
Bedroom 1 4.01m (13'2) x 3.73m (12'3)
Bedroom 2 3.35m (11') x 3.32m (10'11)
Bedroom 3 2.83m (9'3) x 2.64m (8'8)
Bedroom 4 2.79m (9'2) x 1.92m (6'4)
Bathroom 2.25m (7'5) x 2.22m (7'3)
WC 2.25m (7'5) x 1.67m (5'6)
ALL MEASUREMENTS QUOTED ARE APPROX. AND FOR GUIDANCE ONLY. THE FIXTURES, FITTINGS & APPLIANCES HAVE NOT BEEN TESTED AND THEREFORE NO GUARANTEE CAN BE GIVEN THAT THEY ARE IN WORKING ORDER. YOU ARE ADVISED TO CONTACT THE LOCAL AUTHORITY FOR DETAILS OF COUNCIL TAX. PHOTOGRAPHS ARE REPRODUCED FOR GENERAL INFORMATION AND IT CANNOT BE INFERRED THAT ANY ITEM SHOWN IS INCLUDED.
These particulars are believed to be correct but their accuracy cannot be guaranteed and they do not constitute an offer or form part of any contract.
Solicitors are specifically requested to verify the details of our sales particulars in the pre-contract enquiries, in particular the price, local and other searches, in the event of a sale.
VIEWING
Strictly through the vendors agents Goadsby
DRAFT DETAILS
We are awaiting verification of these details by the seller(s).
