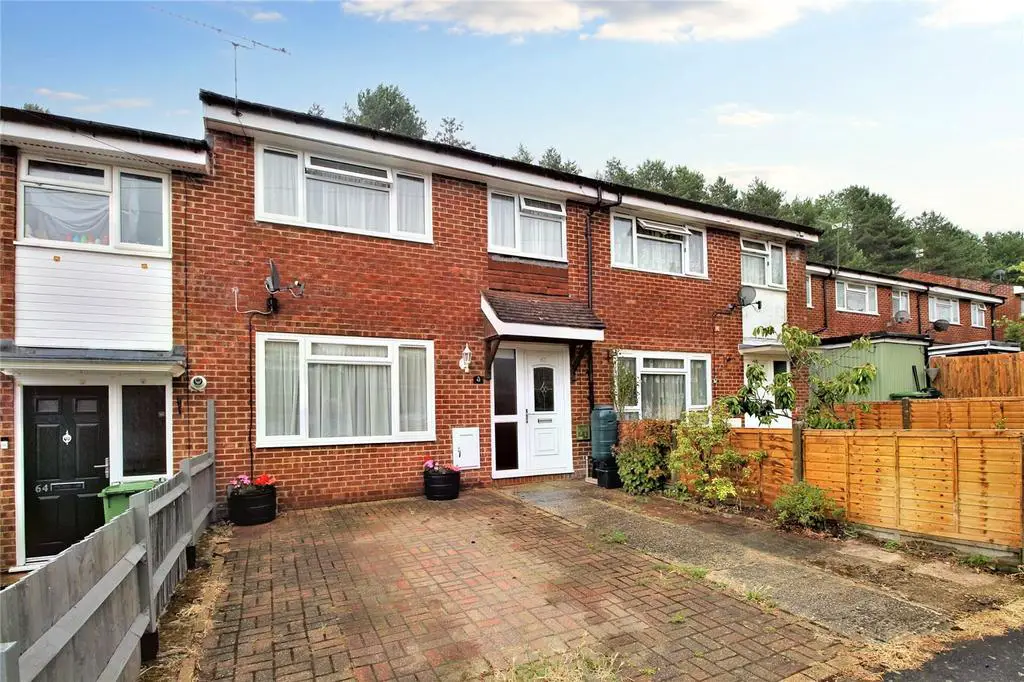
House For Sale £325,000
Enter into the hall where you will find stairs to the first floor, under stairs storage and positioned to the left, the sitting room which has a front aspect window. To the rear of the hall is the kitchen/dining room which spans the width of the property, has a full range of wall and base units with surfaces over, a one and a half bowl sink and drainer unit. built in double oven with integrated microwave over, hob with extractor over, integrated dishwasher, space for a fridge/freezer and space and plumbing for a washing machine. Additionally, there is a tiled floor, a rear aspect window and a rear aspect door through to the conservatory. The conservatory is double glazed, has rear aspect double doors onto the patio and has a cloakroom with WC and a wash hand basin.
Upstairs, there are three bedrooms, two of which are double in size and both have built in wardrobes. The third bedroom is single in size and has a front aspect window. Completing the first floor, there is an airing cupboard, access to the loft and the shower room.
To the rear, there is an area of patio immediately off the property with a path providing access to the rear and an area of lawn to the side of the path. At the rear of the garden, there is a shed and a rear gate onto the wooded area. To the front, there is off road parking.
Freehold
Council Tax Band : B
Upstairs, there are three bedrooms, two of which are double in size and both have built in wardrobes. The third bedroom is single in size and has a front aspect window. Completing the first floor, there is an airing cupboard, access to the loft and the shower room.
To the rear, there is an area of patio immediately off the property with a path providing access to the rear and an area of lawn to the side of the path. At the rear of the garden, there is a shed and a rear gate onto the wooded area. To the front, there is off road parking.
Freehold
Council Tax Band : B
