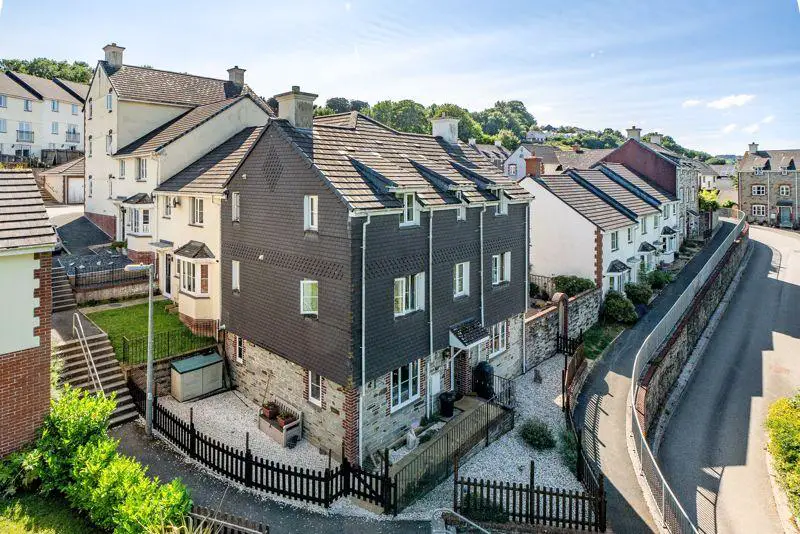
House For Sale £325,000
A well appointed family home, arranged over three floors, on a popular estate on the edge of town, with countryside views to the front. 5 bedrooms, 3 bathrooms, family room & conservatory. Courtyard garden, garage & parking. EPC C & Council Tax D
SITUATION
Located on the fringe of the market town of Launceston, less than one mile from the town centre and local shops. Launceston offers a wide variety of amenities including supermarkets, doctors', dentists' and veterinary surgeries, together with educational facilities, numerous sporting clubs and an 18-hole golf courses. The vital A30 is within easy reach and connects the Cathedral cities of Truro and Exeter. Exeter has a mainline railway station serving London Paddington, access to M5 motorway network and an international airport. The Cornish coastline can be accessed at Bude, some 19 miles to the north.
DESCRIPTION
This well-appointed end of terrace house has been the cherished family home of the current vendors for 19 years, who have created a home of both quality and comfort. The following accommodation is illustrated on the floorplan and comprises: entrance hall with stairs rising to the first floors with attractive American oak hand rails and large understairs cloakroom. The kitchen/breakfast room is dual aspect enjoying views to the front, range of base and wall mounted units with roll edge laminate work surface over, inset ceramic sink, integral combination microwave oven, appliance space for Range cooker and space for upright fridge/freezer. Door into utility room with ceramic sink, cupboard housing mains gas fired boiler, space and plumbing for washing machine and space for tumble dryer. From entrance hall door into dining room with window to front aspect enjoying views over the countryside and family room with sliding door into conservatory.The first floor landing has stairs rising to the second floor, spacious triple aspect lounge with countryside views and 2 bedrooms, bedroom 1 is triple aspect with an en suite shower room. The second floor landing has access to the loft space, 3 further bedrooms (1 with en suite) and a spacious family bathroom which completes the accommodation.
OUTSIDE
To the front is a gravelled garden/seating area and access to the rear courtyard garden which contains a raised pond area with water feature and raised flower beds providing colour and interest throughout the year. Step up to a raised decked patio terrace with doors leading into the conservatory. Located a few steps away from the property is the attached single garage with attic storage space, metal up and over door and parking in front for one vehicle.
SERVICES
All main services connected. The property has the benefit of double glazing throughout. Council tax band D. Full EPC document available on request. Please note the agents have not inspected or tested these services.
VIEWINGS
Strictly by prior appointment through David J Robinson Estate Agents and Auctioneers.
Council Tax Band: D
Tenure: Freehold
SITUATION
Located on the fringe of the market town of Launceston, less than one mile from the town centre and local shops. Launceston offers a wide variety of amenities including supermarkets, doctors', dentists' and veterinary surgeries, together with educational facilities, numerous sporting clubs and an 18-hole golf courses. The vital A30 is within easy reach and connects the Cathedral cities of Truro and Exeter. Exeter has a mainline railway station serving London Paddington, access to M5 motorway network and an international airport. The Cornish coastline can be accessed at Bude, some 19 miles to the north.
DESCRIPTION
This well-appointed end of terrace house has been the cherished family home of the current vendors for 19 years, who have created a home of both quality and comfort. The following accommodation is illustrated on the floorplan and comprises: entrance hall with stairs rising to the first floors with attractive American oak hand rails and large understairs cloakroom. The kitchen/breakfast room is dual aspect enjoying views to the front, range of base and wall mounted units with roll edge laminate work surface over, inset ceramic sink, integral combination microwave oven, appliance space for Range cooker and space for upright fridge/freezer. Door into utility room with ceramic sink, cupboard housing mains gas fired boiler, space and plumbing for washing machine and space for tumble dryer. From entrance hall door into dining room with window to front aspect enjoying views over the countryside and family room with sliding door into conservatory.The first floor landing has stairs rising to the second floor, spacious triple aspect lounge with countryside views and 2 bedrooms, bedroom 1 is triple aspect with an en suite shower room. The second floor landing has access to the loft space, 3 further bedrooms (1 with en suite) and a spacious family bathroom which completes the accommodation.
OUTSIDE
To the front is a gravelled garden/seating area and access to the rear courtyard garden which contains a raised pond area with water feature and raised flower beds providing colour and interest throughout the year. Step up to a raised decked patio terrace with doors leading into the conservatory. Located a few steps away from the property is the attached single garage with attic storage space, metal up and over door and parking in front for one vehicle.
SERVICES
All main services connected. The property has the benefit of double glazing throughout. Council tax band D. Full EPC document available on request. Please note the agents have not inspected or tested these services.
VIEWINGS
Strictly by prior appointment through David J Robinson Estate Agents and Auctioneers.
Council Tax Band: D
Tenure: Freehold
