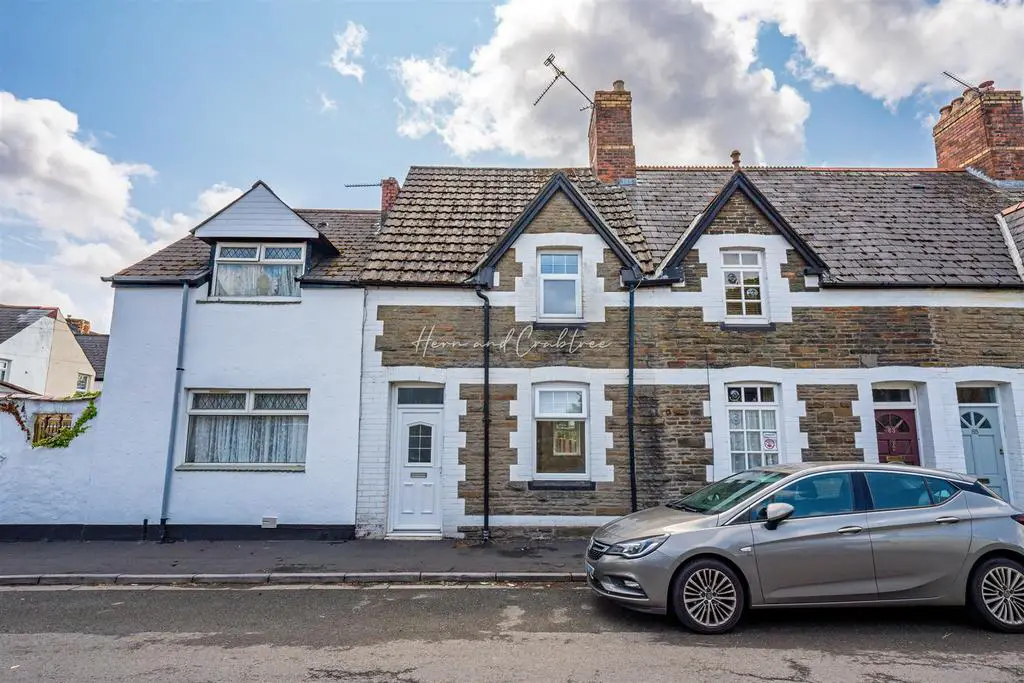
House For Sale £260,000
No chain! A traditional two bedroom, stone fronted mid-terrace cottage located in the highly popular area of Llandaff North. The property benefits from being just a short walk to the local shops of Llandaff North, Whitchurch Village, train station and Taff Trail.
Very much a blank canvas ready for the new occupier to move straight in and put their stamp on, the accommodation briefly comprises: Entrance Hall, Open Plan Lounge/Diner, Fitted Kitchen and a Bathroom to the ground floor. To the first floor are Two Double Bedrooms. The property further benefits from a good size private rear garden.
This property would make a perfect first time buy or anyone looking to downsize. Internal viewings are highly recommneded!
Entrance Hall - Entered via a double glazed door with a window above, open to living room and diner, stairs to the first floor.
Living Room/Diner - 6.22m max x 4.27m max (20'5 max x 14' max) - Double glazed window to the front and rear, two radiators, built-in storage cupboard, electric fireplace, wood laminate flooring, door to understairs storage cupboard with electric consumer board, door to kitchen.
Kitchen - 3.40m x 2.79m (11'2 x 9'2) - Double glazed window to the side, wall and base units with worktop over, four ring gas hob with cooker hood above and integrated oven, integrated dishwasher (not in working order), single bowl sink and drainer, space for further appliances, plumbing for a washing machine, radiator, wood laminate flooring, door to lobby.
Lobby - Double glazed door to the garden.
Downstairs Bathroom - 2.64m max x 2.18m max (8'8 max x 7'2 max) - Double obscure glazed window to the rear, bath with plumbed shower over, w.c and wash hand basin, radiator, concealed Gloworm combination boiler, tiled walls, wood laminate flooring.
First Floor Landing - Stairs rise up from the hall.
Bedroom One - 3.10m x 2.74m (10'2 x 9') - Double-glazed window to the front, radiator, built-in wardrobe.
Bedroom Two - 3.94m x 2.51m expanding to 3.51m max (12'11 x 8'3 - Two double glazed window to the rear, radiator.
Rear Garden - Enclosed garden, patio, lawn, storage shed, and pedestrian gate to the rear.
Tenure And Additional Information - We have been advised by the seller that the property is freehold and the council tax band is D.
Very much a blank canvas ready for the new occupier to move straight in and put their stamp on, the accommodation briefly comprises: Entrance Hall, Open Plan Lounge/Diner, Fitted Kitchen and a Bathroom to the ground floor. To the first floor are Two Double Bedrooms. The property further benefits from a good size private rear garden.
This property would make a perfect first time buy or anyone looking to downsize. Internal viewings are highly recommneded!
Entrance Hall - Entered via a double glazed door with a window above, open to living room and diner, stairs to the first floor.
Living Room/Diner - 6.22m max x 4.27m max (20'5 max x 14' max) - Double glazed window to the front and rear, two radiators, built-in storage cupboard, electric fireplace, wood laminate flooring, door to understairs storage cupboard with electric consumer board, door to kitchen.
Kitchen - 3.40m x 2.79m (11'2 x 9'2) - Double glazed window to the side, wall and base units with worktop over, four ring gas hob with cooker hood above and integrated oven, integrated dishwasher (not in working order), single bowl sink and drainer, space for further appliances, plumbing for a washing machine, radiator, wood laminate flooring, door to lobby.
Lobby - Double glazed door to the garden.
Downstairs Bathroom - 2.64m max x 2.18m max (8'8 max x 7'2 max) - Double obscure glazed window to the rear, bath with plumbed shower over, w.c and wash hand basin, radiator, concealed Gloworm combination boiler, tiled walls, wood laminate flooring.
First Floor Landing - Stairs rise up from the hall.
Bedroom One - 3.10m x 2.74m (10'2 x 9') - Double-glazed window to the front, radiator, built-in wardrobe.
Bedroom Two - 3.94m x 2.51m expanding to 3.51m max (12'11 x 8'3 - Two double glazed window to the rear, radiator.
Rear Garden - Enclosed garden, patio, lawn, storage shed, and pedestrian gate to the rear.
Tenure And Additional Information - We have been advised by the seller that the property is freehold and the council tax band is D.