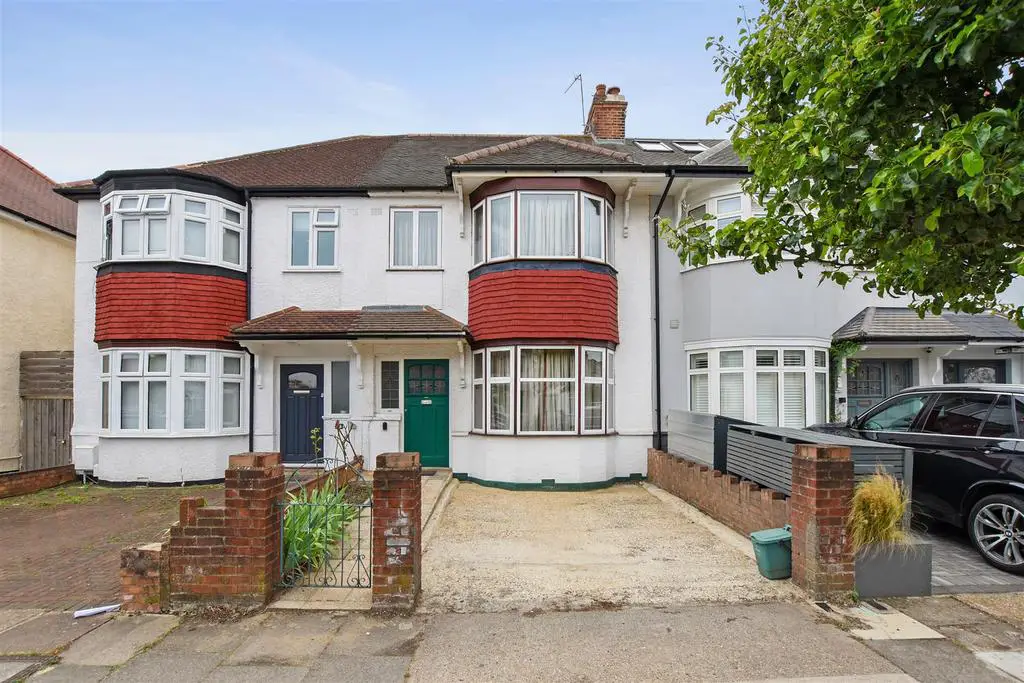
House For Sale £1,050,000
REFURBISHMENT OPPORTUNITY. Situated in this very popular tree-lined street close to Kensal Rise (London Overground) station and the fashionable shops, deli's/bars along Chamberlayne Road and College Road, we are delighted to offer this 1069 sq.ft (99 sq.m) approx 1920's built terraced house comprising 3 bedrooms, 2 receptions, kitchen, bathroom/wc, 55ft south facing rear garden and off street parking to the front. The house retains most of its period style features and is equipped with double glazed windows but does require general updating/re-modernisation. There is also ample scope to increase the living space by extending to the rear and/or converting the loft space (stpp). The tenure is Freehold, Council Tax Band is 'E' (London Borough of Brent) and the house is offered with no upper chain.
Entrance Hall - enter via stained glass front door with wing window to hall with hardwood flooring, radiator, picture rail.
Reception 1 - 4.90m (to bay) x 3.58m (to alcove) (16'1 (to bay) - with double glazed windows, tiled fireplace and hearth, picture rail, ceiling coving.
Reception 2 - 5.38m (to alcove) x 3.89m (17'8 (to alcove) x 12'9 - with part laminate flooring, double glazed windows, radiator, picture rail, tiled fireplace and hearth, understairs meter and store cupboard, door to kitchen.
Kitchen - 4.01m x 1.80m (13'2 x 5'11) - with inset sink and drainer, base cupboards and work surface, central heating boiler, tiled splashback, tiled floor, cooker point, plumbing for washing machine, double glazed window and door to rear garden.
Stairs & Landing -
To First Floor - with access to loft space, picture rail.
Bedroom 1 - 5.03m (to bay) x 3.33m (to alcove) (16'6 (to bay) - with double glazed windows, tiled fireplace, built in cupboard, picture rail, radiator.
Bedroom 2 - 3.89m x 3.38m (to alcove) (12'9 x 11'1 (to alcove) - with built in cupboard with hot water cylinder, fireplace, picture rail.
Bedroom 3 - 3.28m x 1.93m (10'9 x 6'4) - with double glazed windows, picture rail.
Bathroom/Wc - coloured suite comprising bath, pedestal wash hand basin and wc, tiled splashback, radiator, double glazed windows.
Garden - at rear 55ft approximately (visual estimate), south facing.
Off Street Parking - to front, for one car.
Tenure - We understand that the tenure is Freehold.
The operational condition of the services and appliances connected at the property have not been checked and as such no warranties are offered thereto.
Entrance Hall - enter via stained glass front door with wing window to hall with hardwood flooring, radiator, picture rail.
Reception 1 - 4.90m (to bay) x 3.58m (to alcove) (16'1 (to bay) - with double glazed windows, tiled fireplace and hearth, picture rail, ceiling coving.
Reception 2 - 5.38m (to alcove) x 3.89m (17'8 (to alcove) x 12'9 - with part laminate flooring, double glazed windows, radiator, picture rail, tiled fireplace and hearth, understairs meter and store cupboard, door to kitchen.
Kitchen - 4.01m x 1.80m (13'2 x 5'11) - with inset sink and drainer, base cupboards and work surface, central heating boiler, tiled splashback, tiled floor, cooker point, plumbing for washing machine, double glazed window and door to rear garden.
Stairs & Landing -
To First Floor - with access to loft space, picture rail.
Bedroom 1 - 5.03m (to bay) x 3.33m (to alcove) (16'6 (to bay) - with double glazed windows, tiled fireplace, built in cupboard, picture rail, radiator.
Bedroom 2 - 3.89m x 3.38m (to alcove) (12'9 x 11'1 (to alcove) - with built in cupboard with hot water cylinder, fireplace, picture rail.
Bedroom 3 - 3.28m x 1.93m (10'9 x 6'4) - with double glazed windows, picture rail.
Bathroom/Wc - coloured suite comprising bath, pedestal wash hand basin and wc, tiled splashback, radiator, double glazed windows.
Garden - at rear 55ft approximately (visual estimate), south facing.
Off Street Parking - to front, for one car.
Tenure - We understand that the tenure is Freehold.
The operational condition of the services and appliances connected at the property have not been checked and as such no warranties are offered thereto.
