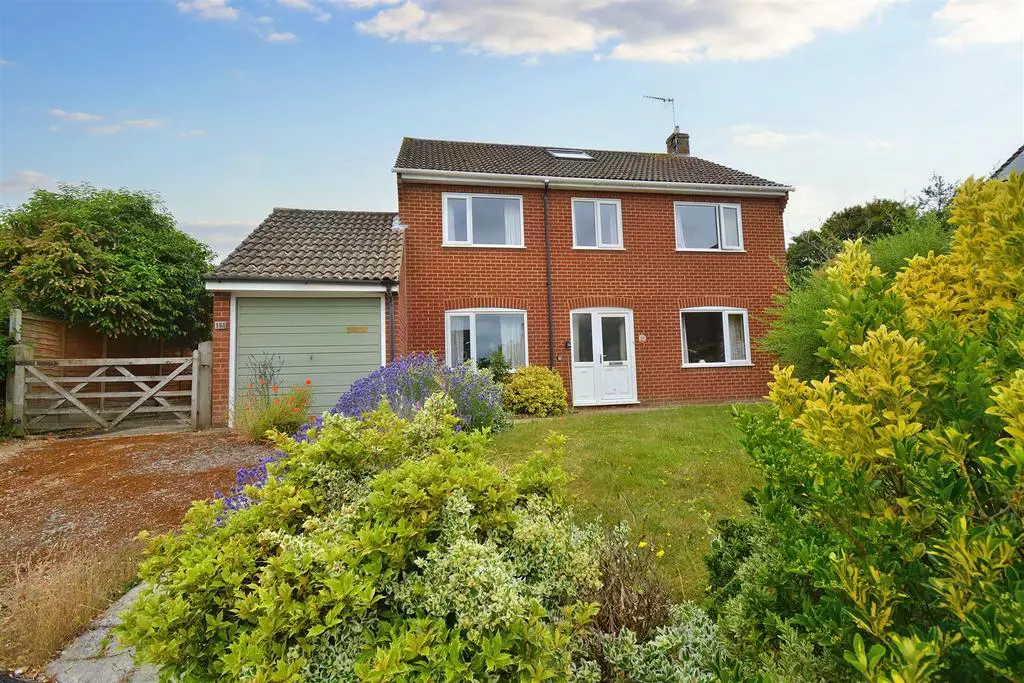
House For Sale £395,000
A spacious four-bedroom detached family home located near to Aylsham High School and boasts a cul-de-sac location, ground floor WC, open plan kitchen/diner and driveway parking with garage. Further benefits are modern gas fired boiler, UPVC double glazing and replacement shower room.
Description - This much loved and wonderful family home has been updated and modernised over the years by the current owner- making this the perfect family home. With a 2020 installed gas central heating boiler, modern double glazing and convenient shower room being just a few of the improvements- being located in such convenient proximity to the Aylsham high school ensures this home is a ready made fit for growing families.
Obscure double-glazed door and side panel into:-
Entrance Hall - Stairs to first floor, carpeted flooring, understairs cupboard, radiator and smooth ceiling. Doors to kitchen/diner, lounge, WC and kitchen.
Wc - Suite comprising low level WC, wall mounted wash hand basin and tile splash backs. Vinyl flooring, texture ceiling and radiator.
Utility Room - Fittings comprising wall and base units with work surface over, space and plumbing for washing machine and space for fridge freezer. Gas central heating boiler. Vinyl flooring and textures ceiling. Double-glazed window to rear and door to the rear. Radiator.
Lounge - Double-glazed window to the front. Carpeted flooring and smooth ceiling with coving. Two radiators and double-glazed French doors to rear.
Kitchen - Fitted with wall and base units with work surface over, housing stainless steel sink and drainer with mixer taps over and tile splash backs. Space for free standing cooker. Vinyl flooring and textured ceiling. Double-glazed window to front and rear. Radiator. Doors to entrance hall and uitlity room.
Stairs to first floor:-
Galleried Landing - Double-glazed window to the front, carpeted flooring, loft access and radiator.
Bedroom 1 - Double-glazed window to front, carpeted flooring and textured ceiling. Radiator. Two single built-in wardrobes.
Bedroom 2 - Double-glazed window to front, carpeted flooring and textured ceiling. Radiator.
Bedroom 3 - Double-glazed window to side. Carpeted flooring and textured ceiling. Radiator. Built-in wardrobe.
Bedroom 4 - Double-glazed window to rear. Carpeted flooring and smooth ceiling with coving. Airing cupboard and single wardrobe. Radiator.
Bathroom - Suite comprising pedestal wash hand basin, low level WC, walk-in double shower cubicle, tiled flooring, smooth ceiling and radiator. Obscure double-glazed window to rear.
Garage - 5.41m x 2.49m - Wired for light and power with up and over door and eaves storage. Personal door to rear.
Outside - The front of the property is mainly laid to lawn with inset flower and shrub borders. Access to garage and driveway to the side with a 5-bar gate. Pathway leading to front door.
The enclosed rear garden comprises of patio, lawn, single seating area and borders enclosed by timber panel fencing. Outside tap and outside light fitting.
Agents Note - The property is held freehold.
Council Tax Band: D (£1,592.64, 2023-24)
EPC Rating
Description - This much loved and wonderful family home has been updated and modernised over the years by the current owner- making this the perfect family home. With a 2020 installed gas central heating boiler, modern double glazing and convenient shower room being just a few of the improvements- being located in such convenient proximity to the Aylsham high school ensures this home is a ready made fit for growing families.
Obscure double-glazed door and side panel into:-
Entrance Hall - Stairs to first floor, carpeted flooring, understairs cupboard, radiator and smooth ceiling. Doors to kitchen/diner, lounge, WC and kitchen.
Wc - Suite comprising low level WC, wall mounted wash hand basin and tile splash backs. Vinyl flooring, texture ceiling and radiator.
Utility Room - Fittings comprising wall and base units with work surface over, space and plumbing for washing machine and space for fridge freezer. Gas central heating boiler. Vinyl flooring and textures ceiling. Double-glazed window to rear and door to the rear. Radiator.
Lounge - Double-glazed window to the front. Carpeted flooring and smooth ceiling with coving. Two radiators and double-glazed French doors to rear.
Kitchen - Fitted with wall and base units with work surface over, housing stainless steel sink and drainer with mixer taps over and tile splash backs. Space for free standing cooker. Vinyl flooring and textured ceiling. Double-glazed window to front and rear. Radiator. Doors to entrance hall and uitlity room.
Stairs to first floor:-
Galleried Landing - Double-glazed window to the front, carpeted flooring, loft access and radiator.
Bedroom 1 - Double-glazed window to front, carpeted flooring and textured ceiling. Radiator. Two single built-in wardrobes.
Bedroom 2 - Double-glazed window to front, carpeted flooring and textured ceiling. Radiator.
Bedroom 3 - Double-glazed window to side. Carpeted flooring and textured ceiling. Radiator. Built-in wardrobe.
Bedroom 4 - Double-glazed window to rear. Carpeted flooring and smooth ceiling with coving. Airing cupboard and single wardrobe. Radiator.
Bathroom - Suite comprising pedestal wash hand basin, low level WC, walk-in double shower cubicle, tiled flooring, smooth ceiling and radiator. Obscure double-glazed window to rear.
Garage - 5.41m x 2.49m - Wired for light and power with up and over door and eaves storage. Personal door to rear.
Outside - The front of the property is mainly laid to lawn with inset flower and shrub borders. Access to garage and driveway to the side with a 5-bar gate. Pathway leading to front door.
The enclosed rear garden comprises of patio, lawn, single seating area and borders enclosed by timber panel fencing. Outside tap and outside light fitting.
Agents Note - The property is held freehold.
Council Tax Band: D (£1,592.64, 2023-24)
EPC Rating
