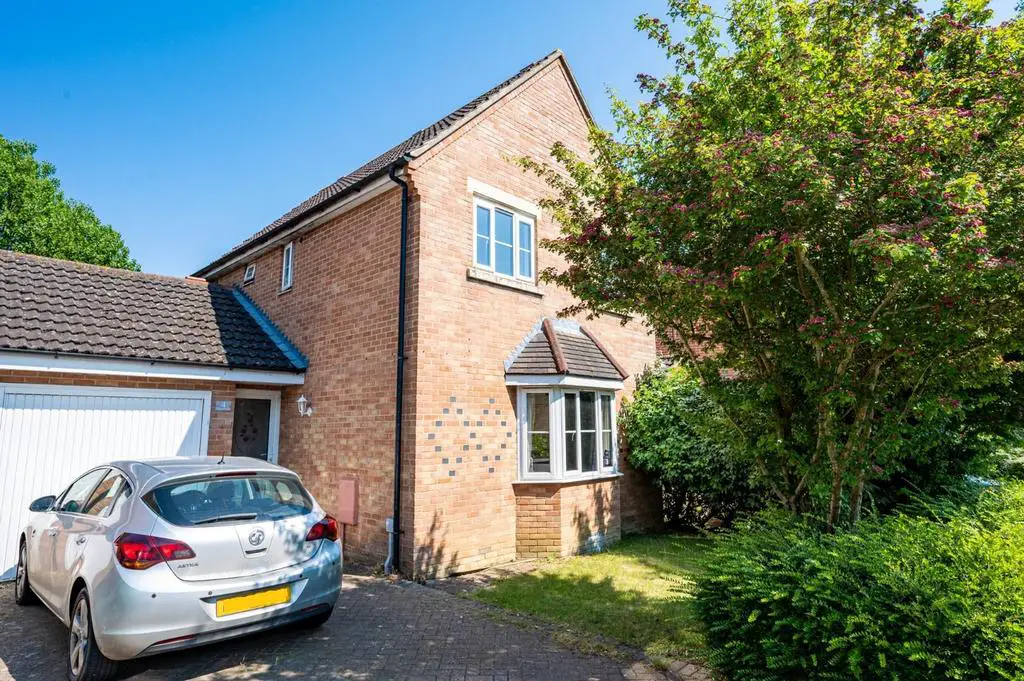
House For Sale £425,000
Daniel Brewer is pleased to market this three bedroom link-detached family home located on the ever popular Woodlands Park development. In brief the accommodation on the ground floor comprises:- entrance hall, living room, cloakroom and a kitchen/diner. On the first floor there are three bedrooms, en-suite to bedroom one and a family bathroom. Externally the property boasts a secluded rear garden, single garage and driveway parking. *NO ONWARD CHAIN*
Entrance Hall - Entered via partly glazed front door, stairs rising to first floor landing, doors leading to:-
Kitchen/Dining Room - 5.16m x 3.86m (16'11 x 12'8) - Window to rear aspect, partly glazed door to rear aspect leading to rear garden, fitted with a range of eye and base level units with working surface over, inset one and half bowl sink and drainer unit with mixer tap over, integrated oven, inset four ring gas hob with extractor fan over, space for washing machine, space for fridge/freezer, fully tiled flooring, partly tiled walls, ceiling mounted light fitting, various power points, radiator.
Living Room - 5.16m x 4.09m (16'11 x 13'5) - Bay window to front aspect, ceiling mounted light fitting, radiator, various power points.
Cloakroom - Fitted with a low level W.C, wall mounted wash hand basin, radiator, ceiling mounted light fitting.
Bedroom One - 4.09m x 2.87m (13'5 x 9'5) - Window to rear aspect, radiator, various power points, ceiling mounted light fitting, door leading to:-
En-Suite - Opaque window to side aspect, fitted with a wash hand basin with pedestal and mixer tap, fully tiled shower cubicle with glass enclosure, low level W.C, extractor fan, ceiling mounted light fitting.
Bedroom Two - 3.15m x 2.67m (10'4 x 8'9 ) - Window to front aspect, radiator, various power points, ceiling mounted light fitting.
Bedroom Three - 2.64m x 1.91m (8'8 x 6'3) - Window to front aspect, radiator, various power points, ceiling mounted light fitting.
Family Bathroom - Opaque window to side aspect, fitted with a panel enclosed bath, low level W.C, wash hand basin with pedestal, extractor fan, ceiling mounted light fitting, partly tiled walls.
Secluded Rear Garden - The rear garden is made up of a patio area leading on to a generous lawn area. There are a variety of mature shrubs and trees.
Driveway Parking - Block paved driveway suitable for one/two vehicles.
Single Garage - With up and over door, power and lighting.
Entrance Hall - Entered via partly glazed front door, stairs rising to first floor landing, doors leading to:-
Kitchen/Dining Room - 5.16m x 3.86m (16'11 x 12'8) - Window to rear aspect, partly glazed door to rear aspect leading to rear garden, fitted with a range of eye and base level units with working surface over, inset one and half bowl sink and drainer unit with mixer tap over, integrated oven, inset four ring gas hob with extractor fan over, space for washing machine, space for fridge/freezer, fully tiled flooring, partly tiled walls, ceiling mounted light fitting, various power points, radiator.
Living Room - 5.16m x 4.09m (16'11 x 13'5) - Bay window to front aspect, ceiling mounted light fitting, radiator, various power points.
Cloakroom - Fitted with a low level W.C, wall mounted wash hand basin, radiator, ceiling mounted light fitting.
Bedroom One - 4.09m x 2.87m (13'5 x 9'5) - Window to rear aspect, radiator, various power points, ceiling mounted light fitting, door leading to:-
En-Suite - Opaque window to side aspect, fitted with a wash hand basin with pedestal and mixer tap, fully tiled shower cubicle with glass enclosure, low level W.C, extractor fan, ceiling mounted light fitting.
Bedroom Two - 3.15m x 2.67m (10'4 x 8'9 ) - Window to front aspect, radiator, various power points, ceiling mounted light fitting.
Bedroom Three - 2.64m x 1.91m (8'8 x 6'3) - Window to front aspect, radiator, various power points, ceiling mounted light fitting.
Family Bathroom - Opaque window to side aspect, fitted with a panel enclosed bath, low level W.C, wash hand basin with pedestal, extractor fan, ceiling mounted light fitting, partly tiled walls.
Secluded Rear Garden - The rear garden is made up of a patio area leading on to a generous lawn area. There are a variety of mature shrubs and trees.
Driveway Parking - Block paved driveway suitable for one/two vehicles.
Single Garage - With up and over door, power and lighting.