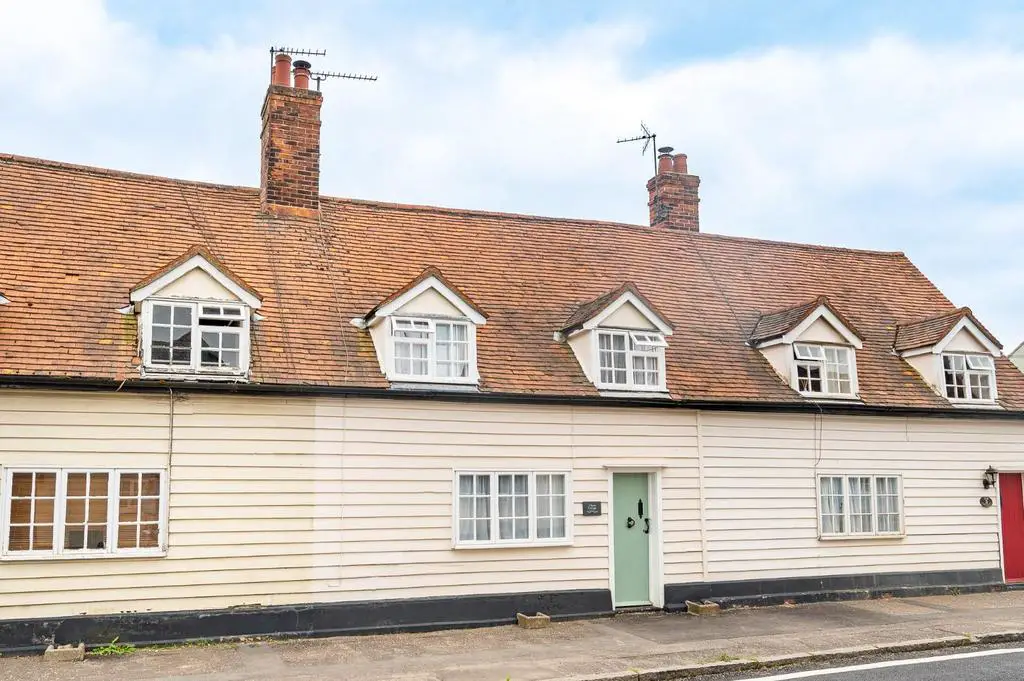
House For Sale £350,000
Located in the desirable village of High Roding is this immaculate two bedroom Grade II Listed character cottage boasting a substantial outbuilding with office/games room, shower room & utility. The ground floor accommodation comprises:- entrance porch, living room, dining room and kitchen. On the first floor are two bedrooms and a family bathroom. Externally the property further benefits from a generous rear garden.
Entrance Porch - Door to store cupboard and door leading to:-
Living Room - 18' 9" x 16' 2" (5.72m x 4.93m) Window to front aspect, brick built fireplace with multi fuel burning stove, ceiling mounted light fitting, various power points, two radiators, T.V point, telephone point, door leading to stairs rising to first floor landing, door leading to:-
Dining Room - 10' 1" x 9' 3" (3.07m x 2.82m) Window to rear aspect, ceiling mounted light fitting, radiator, various power points, exposed timbers, door leading to:-
Kitchen - 9' 4" x 8' 9" (2.84m x 2.67m) Window to rear aspect, partly glazed door to rear aspect leading to rear garden, fitted with a range of eye and base level units with Granite working surface over, inset butler sink with mixer tap over,
integrated oven, inset four ring hob with extractor fan over, integrated fridge, various inset spotlights, various power points, radiator, fully tiled flooring.
First Floor Landing - Window to rear aspect, various power points, radiator, doors leading to:-
Principal Bedroom - 12' 1" x 10' 1" (3.68m x 3.07m) Window to front aspect, various power points, ceiling mounted light fitting, radiator.
Bedroom Two - 12' 3" x 8' 5" (3.73m x 2.57m) Window to front aspect, door to airing cupboard, built-in wardrobe, feature fireplace, radiator, ceiling mounted light fitting, various power points.
Family Bathroom - Window to rear aspect, freestanding claw foot bath with mixer taps & shower attachment, wash hand basin with vanity unit below, W.C, Victorian style heated towel rail, part tiled walls, tiled flooring, inset spotlights, extractor fan, exposed timbers.
Outbuilding Accommodation -
Utility Room - 9' 9" x 9' 6" (2.97m x 2.90m) Velux window to rear aspect, double doors, base and eye level units with complimentary working surfaces over, inset sink with drainer unit, space for fridge/freezer, space for washing machine, power points, part tiled walls, tiled flooring, doors to.
Office/Games Room - 15' 8" x 9' 7" (4.78m x 2.92m) Window to front aspect, Velux window to rear aspect, wood effect flooring, power points.
Shower Room - Enclosed shower with glass doors, wash hand basin with vanity unit below, W.C, part tiled walls, tiled flooring, inset spotlights, extractor fan.
Garden - To the rear of the property is a paved courtyard garden with a variety of established shrubs. A walkway leads to the lawn garden with a decked area and timber shed. The garden further benefits from a variety of mature shrubs & trees.
Entrance Porch - Door to store cupboard and door leading to:-
Living Room - 18' 9" x 16' 2" (5.72m x 4.93m) Window to front aspect, brick built fireplace with multi fuel burning stove, ceiling mounted light fitting, various power points, two radiators, T.V point, telephone point, door leading to stairs rising to first floor landing, door leading to:-
Dining Room - 10' 1" x 9' 3" (3.07m x 2.82m) Window to rear aspect, ceiling mounted light fitting, radiator, various power points, exposed timbers, door leading to:-
Kitchen - 9' 4" x 8' 9" (2.84m x 2.67m) Window to rear aspect, partly glazed door to rear aspect leading to rear garden, fitted with a range of eye and base level units with Granite working surface over, inset butler sink with mixer tap over,
integrated oven, inset four ring hob with extractor fan over, integrated fridge, various inset spotlights, various power points, radiator, fully tiled flooring.
First Floor Landing - Window to rear aspect, various power points, radiator, doors leading to:-
Principal Bedroom - 12' 1" x 10' 1" (3.68m x 3.07m) Window to front aspect, various power points, ceiling mounted light fitting, radiator.
Bedroom Two - 12' 3" x 8' 5" (3.73m x 2.57m) Window to front aspect, door to airing cupboard, built-in wardrobe, feature fireplace, radiator, ceiling mounted light fitting, various power points.
Family Bathroom - Window to rear aspect, freestanding claw foot bath with mixer taps & shower attachment, wash hand basin with vanity unit below, W.C, Victorian style heated towel rail, part tiled walls, tiled flooring, inset spotlights, extractor fan, exposed timbers.
Outbuilding Accommodation -
Utility Room - 9' 9" x 9' 6" (2.97m x 2.90m) Velux window to rear aspect, double doors, base and eye level units with complimentary working surfaces over, inset sink with drainer unit, space for fridge/freezer, space for washing machine, power points, part tiled walls, tiled flooring, doors to.
Office/Games Room - 15' 8" x 9' 7" (4.78m x 2.92m) Window to front aspect, Velux window to rear aspect, wood effect flooring, power points.
Shower Room - Enclosed shower with glass doors, wash hand basin with vanity unit below, W.C, part tiled walls, tiled flooring, inset spotlights, extractor fan.
Garden - To the rear of the property is a paved courtyard garden with a variety of established shrubs. A walkway leads to the lawn garden with a decked area and timber shed. The garden further benefits from a variety of mature shrubs & trees.