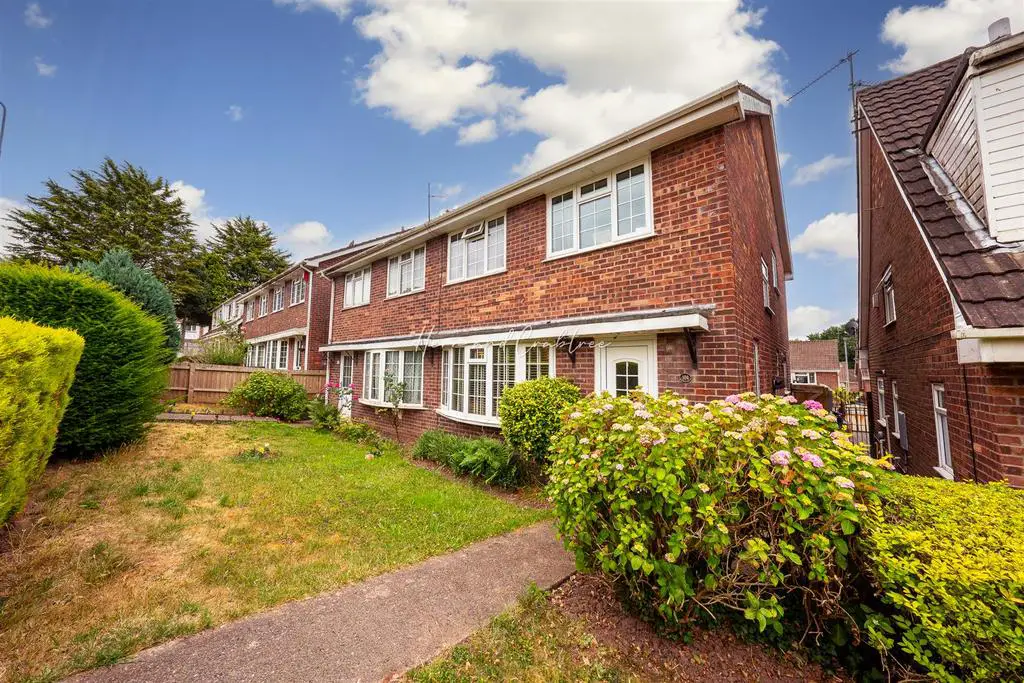
House For Sale £280,000
This brilliant four bedroom semi detached property is located in the highly sought after area of Pentwyn. Well positioned for public transport links, parks, amenities and schools this is a fantastic location that also benefits from nearby access to the A48 and M4.
The accommodation briefly comprises an entrance hall, cloakroom, living room, kitchen and dining room to the ground floor. To the first floor there are four bedrooms and a family bathroom. The property further benefits from an enclosed rear garden and a garage. Viewings of this great family property are highly recommended and can be arranged via our Heath branch.
Entrance Hall - Entered via a double glazed door to the front with double glazed window to the side. Stairs to the first floor, door to cloakroom, radiator, wood flooring, further storage cupboard.
Cloakroom - WC, wash hand basin, obscured window to the side. Tiled walls, tiled floor, radiator.
Living Room - 3.30m x 5.33m (10'10 x 17'6) - Double glazed window to the front, French wooden doors to the dining room, radiator, electric fireplace.
Kitchen - 3.25m x 2.49m (10'8 x 8'2) - Double glazed window to the rear and side, double glazed door to the rear garden. Kitchen fitted with a matching range of wall and base units with work tops over. Integrated gas hob and four ring double oven and grill, cooker hood over, integrated stainless steel sink and drainer. Space for fridge freezer, radiator, tiled floor.
Dining Room - 3.58m x 2.72m (11'9 x 8'11) - Door from kitchen, double glazed sliding patio door to the rear garden. Wood laminate flooring, radiator, French doors to the living room.
First Floor - Stairs rise up from the entrance hall with wooden hand rail.
Landing - Double glazed obscured window to the side, banister, linen cupboard with shelving. Doors to:
Bedroom One - 4.83m max x 2.72m (15'10 max x 8'11 ) - Double glazed window to the front, radiator.
Bedroom Two - 2.69m x 3.91m (8'10 x 12'10) - Double glazed window to the rear, radiator.
Bedroom Three - 2.54m x 2.26m (8'4 x 7'5) - Double glazed window to the front, radiator.
Bedroom Four - 2.24m x 2.54m (7'4 x 8'4) - Double glazed window to the front, radiator.
Bathroom - 1.93m x 1.65m (6'4 x 5'5 ) - Double glazed obscured window to the side, WC, wash hand basin, bath with plumbed shower over, heated towel rail.
External -
Front - Front garden part laid to lawn, mature hedge, front foot path and gate to the rear.
Rear Garden - Split level rear garden with paved patio, artificial lawn, decking, gate to the rear, garage.
Garage - Single garage.
Additional Information - We have been advised by the vendor that the property is Freehold.
Council Tax band - D
The accommodation briefly comprises an entrance hall, cloakroom, living room, kitchen and dining room to the ground floor. To the first floor there are four bedrooms and a family bathroom. The property further benefits from an enclosed rear garden and a garage. Viewings of this great family property are highly recommended and can be arranged via our Heath branch.
Entrance Hall - Entered via a double glazed door to the front with double glazed window to the side. Stairs to the first floor, door to cloakroom, radiator, wood flooring, further storage cupboard.
Cloakroom - WC, wash hand basin, obscured window to the side. Tiled walls, tiled floor, radiator.
Living Room - 3.30m x 5.33m (10'10 x 17'6) - Double glazed window to the front, French wooden doors to the dining room, radiator, electric fireplace.
Kitchen - 3.25m x 2.49m (10'8 x 8'2) - Double glazed window to the rear and side, double glazed door to the rear garden. Kitchen fitted with a matching range of wall and base units with work tops over. Integrated gas hob and four ring double oven and grill, cooker hood over, integrated stainless steel sink and drainer. Space for fridge freezer, radiator, tiled floor.
Dining Room - 3.58m x 2.72m (11'9 x 8'11) - Door from kitchen, double glazed sliding patio door to the rear garden. Wood laminate flooring, radiator, French doors to the living room.
First Floor - Stairs rise up from the entrance hall with wooden hand rail.
Landing - Double glazed obscured window to the side, banister, linen cupboard with shelving. Doors to:
Bedroom One - 4.83m max x 2.72m (15'10 max x 8'11 ) - Double glazed window to the front, radiator.
Bedroom Two - 2.69m x 3.91m (8'10 x 12'10) - Double glazed window to the rear, radiator.
Bedroom Three - 2.54m x 2.26m (8'4 x 7'5) - Double glazed window to the front, radiator.
Bedroom Four - 2.24m x 2.54m (7'4 x 8'4) - Double glazed window to the front, radiator.
Bathroom - 1.93m x 1.65m (6'4 x 5'5 ) - Double glazed obscured window to the side, WC, wash hand basin, bath with plumbed shower over, heated towel rail.
External -
Front - Front garden part laid to lawn, mature hedge, front foot path and gate to the rear.
Rear Garden - Split level rear garden with paved patio, artificial lawn, decking, gate to the rear, garage.
Garage - Single garage.
Additional Information - We have been advised by the vendor that the property is Freehold.
Council Tax band - D