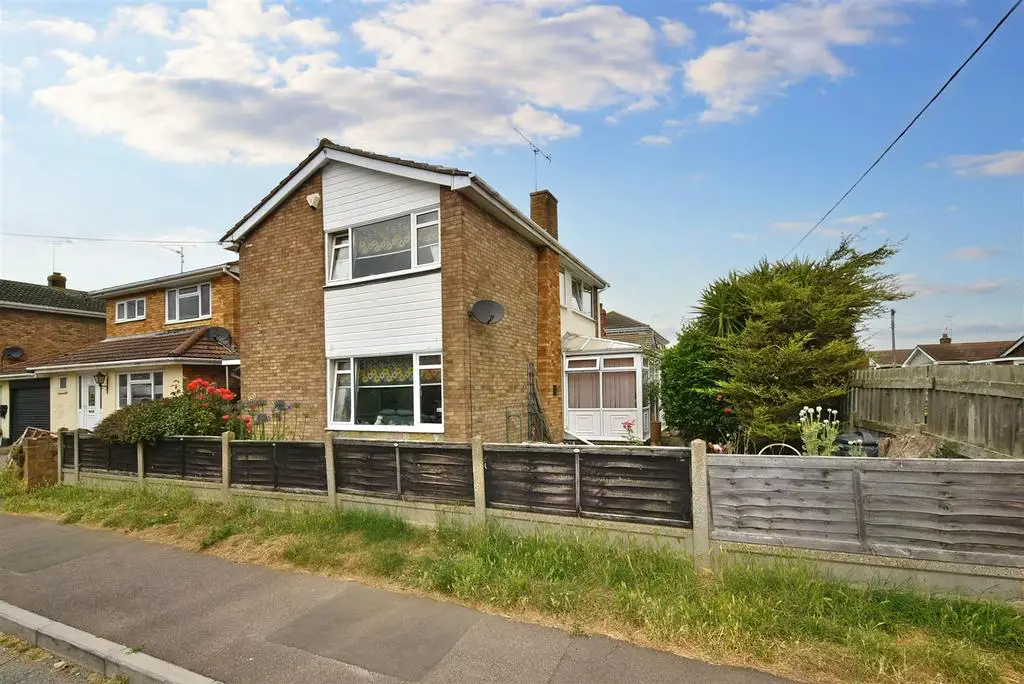
House For Sale £360,000
Discover your dream family home in the heart of Smallgains, Canvey Island. Richard Poyntz and Co present a charming three-bedroom detached house, just moments away from local shops and the Smallgains Playing Fields. With a corner plot and originally constructed as a four-bedroom house, this property boasts a spacious through lounge with access to a double-glazed conservatory, and an equally spacious kitchen. Upstairs, three double size bedrooms await, two of which are particularly generous, alongside a convenient shower room. A garage, rear parking, and courtyard garden provide ample space for your daily needs, with additional gardens to the front and side. While in need of some refurbishment and redecoration, this competitive price reflects the potential for you to add your personal touch. The onward chain is complete, and viewing arrangements can be made by contacting Richard Poyntz and Co's office at[use Contact Agent Button]. The perfect family home awaits, ready for you to make it your own.
Hall - Double glazed entrance door at the side into the hall with open tread staircase connecting to the first floor, panel doors to the ground floor accommodation.
Cloakroom - Two-piece suite comprising low-level w/c with push flush, vanity unit with inset wash hand basin, electric wall mounted heater.
Lounge - 8.23mx3.58m (27'x11'9) - A very spacious through lounge/diner with ample space if required for a dining room table, double glazed windows to the front and rear elevations, a door connecting to the conservatory, and adjacent double glazed window to the side. A further door connects to the kitchen.
Kitchen - 5.72mx2.54m (18'9x8'4) - Double glazed door at the side, double glazed window to the side elevation, a range of units and drawers at base level with wood style rolled edge work surfaces over, space for domestic appliances, inset single drainer sink. Matching units at eye-level, coving to the ceiling, larder cupboard.
Conservatory - 3.99mx2.03m (13'1x6'8) - Double glazed windows to three elevation, double glazed patio doors opening onto the side, obscure roof.
First Floor Landing - Access to the loft, airing cupboard, double glazed window to the side, doors off to the accommodation.
Bedroom One - 5.33mx3.45m (17'6x11'4) - Double glazed window to the front and side, electric heater, wardrobes to remain
Bedroom Two - 5.66mx2.59m (18'7x8'6 ) - Double glazed window to the side, night storage heater, coving to the ceiling
Bedroom Three - 2.97mx2.90m (9'9x9'6) - Double glazed window to the side
Shower Room - Double glazed window to the side, suite comprising low-level w/c, corner shower cubicle, and vanity unit with twin inset wash hand basins, window to the side, tiling to the walls, electric heater.
Front Garden - Enclosed by low-level fencing.
Garage - 5.49m in length (18' in length ) - With workshop behind
Rear Garden - Block paved parking to the rear with access to a garage. Courtyard garden to the rear of the property with an outside tap, further side garden which extends to the front with an array of shrubbery.
Hall - Double glazed entrance door at the side into the hall with open tread staircase connecting to the first floor, panel doors to the ground floor accommodation.
Cloakroom - Two-piece suite comprising low-level w/c with push flush, vanity unit with inset wash hand basin, electric wall mounted heater.
Lounge - 8.23mx3.58m (27'x11'9) - A very spacious through lounge/diner with ample space if required for a dining room table, double glazed windows to the front and rear elevations, a door connecting to the conservatory, and adjacent double glazed window to the side. A further door connects to the kitchen.
Kitchen - 5.72mx2.54m (18'9x8'4) - Double glazed door at the side, double glazed window to the side elevation, a range of units and drawers at base level with wood style rolled edge work surfaces over, space for domestic appliances, inset single drainer sink. Matching units at eye-level, coving to the ceiling, larder cupboard.
Conservatory - 3.99mx2.03m (13'1x6'8) - Double glazed windows to three elevation, double glazed patio doors opening onto the side, obscure roof.
First Floor Landing - Access to the loft, airing cupboard, double glazed window to the side, doors off to the accommodation.
Bedroom One - 5.33mx3.45m (17'6x11'4) - Double glazed window to the front and side, electric heater, wardrobes to remain
Bedroom Two - 5.66mx2.59m (18'7x8'6 ) - Double glazed window to the side, night storage heater, coving to the ceiling
Bedroom Three - 2.97mx2.90m (9'9x9'6) - Double glazed window to the side
Shower Room - Double glazed window to the side, suite comprising low-level w/c, corner shower cubicle, and vanity unit with twin inset wash hand basins, window to the side, tiling to the walls, electric heater.
Front Garden - Enclosed by low-level fencing.
Garage - 5.49m in length (18' in length ) - With workshop behind
Rear Garden - Block paved parking to the rear with access to a garage. Courtyard garden to the rear of the property with an outside tap, further side garden which extends to the front with an array of shrubbery.
Houses For Sale Corsel Road
Houses For Sale Elderstep Avenue
Houses For Sale Hannett Road
Houses For Sale Winterswyk Avenue
Houses For Sale Holbek Road
Houses For Sale Hallet Road
Houses For Sale Zealand Drive
Houses For Sale Henson Avenue
Houses For Sale Hornsland Road
Houses For Sale Point Road
Houses For Sale High Street
Houses For Sale Bardenville Road
Houses For Sale Elderstep Avenue
Houses For Sale Hannett Road
Houses For Sale Winterswyk Avenue
Houses For Sale Holbek Road
Houses For Sale Hallet Road
Houses For Sale Zealand Drive
Houses For Sale Henson Avenue
Houses For Sale Hornsland Road
Houses For Sale Point Road
Houses For Sale High Street
Houses For Sale Bardenville Road
