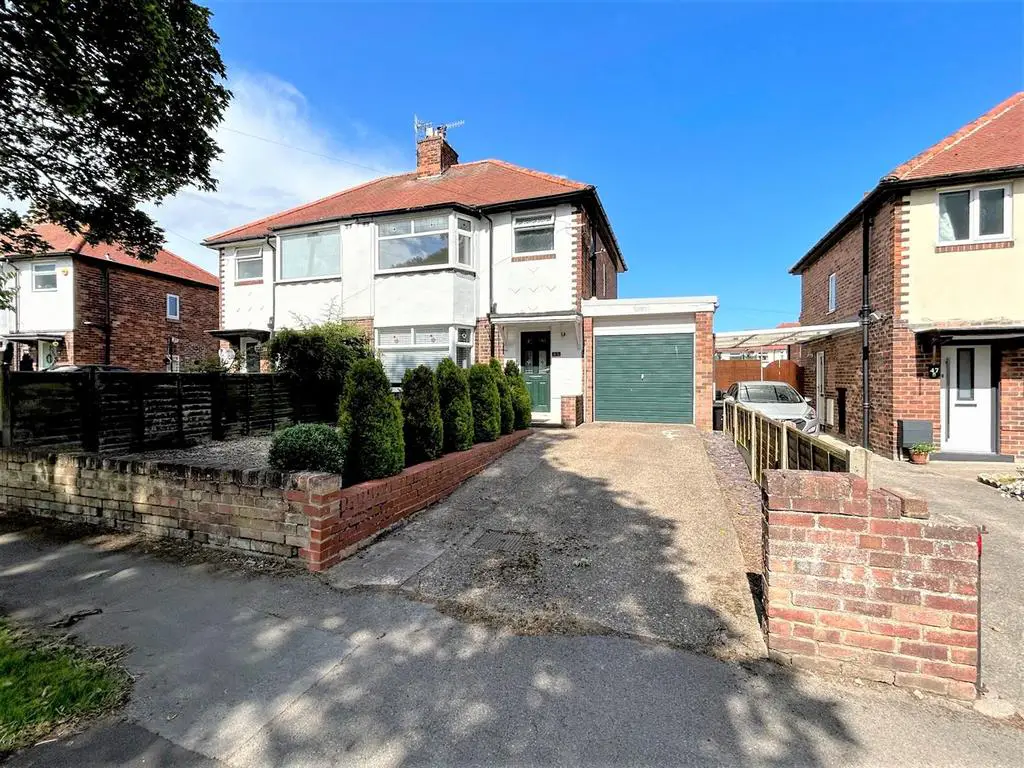
House For Sale £220,000
CPH are DELIGHTED to offer this THREE BEDROOM SEMI-DETACHED FAMILY HOME which BENEFITS FROM A GENEROUS kitchen/diner, LOW-MAINTENANCE GARDENS, OFF-STREET PARKING and is located within an ENVIABLE CENTRAL POSITION within the DESIRABLE NEWLANDS/NORTHSTEAD LOCATION.
The property comprises on the ground floor; entrance hall with stairs to the first floor, a light and airy bay fronted lounge leading to the kitchen/diner fitted with a range of matching wall/base units, breakfast bar and sliding doors to the rear garden. To the first floor of the property lies a master bedroom, a two further bedrooms and the family bathroom complete with white three-piece suite. Externally, to the front of the property lies a driveway providing off-street parking leading to the single garage and a low-maintenance pebbled garden with decorative hedges. To the rear of the property lies a low-maintenance lawned garden with a paved patio area, enclosed by fenced boundaries.
This property is particularly well-suited to a family or possibly as an investment with potential as this house lies within the catchment area for many popular schools and further amenities and attractions nearby. The location provides excellent access to Peasholm Park, Scarborough's North Bay and the beach, Open Air Theatre, local shops and much, much more.
Viewing this property cannot be recommended enough to fully appreciate the space, setting and potential on offer from this pleasant family home. If you wish to make a viewing, please contact our friendly team in the office on[use Contact Agent Button] or via our website at .
Accommodation -
Ground Floor -
Hallway -
Lounge - 3.84 max x 3.37 max (12'7" max x 11'0" max) -
Kitchen/Diner - 5.6 max x 5.10 max (18'4" max x 16'8" max) -
Garage - 6.89 max x 2.64 max (22'7" max x 8'7" max) -
First Floor -
Landing -
Bedroom 1 - 3.7 max x 3.16 max (12'1" max x 10'4" max) -
Bedroom 2 - 3.5 max x 3.16 max (11'5" max x 10'4" max) -
Bedroom 3 - 2.5 max x 1.94 max (8'2" max x 6'4" max) -
Bathroom - 1.96 max x 1.94 max (6'5" max x 6'4" max) -
External - The property benefits from a low-maintenance pebbled garden, driveway for ample parking and single garage to the front. The rear of the property offers a lawned garden and a paved patio seating area with fenced boundaries.
Details - Council Tax Banding - C
JW 04072023
The property comprises on the ground floor; entrance hall with stairs to the first floor, a light and airy bay fronted lounge leading to the kitchen/diner fitted with a range of matching wall/base units, breakfast bar and sliding doors to the rear garden. To the first floor of the property lies a master bedroom, a two further bedrooms and the family bathroom complete with white three-piece suite. Externally, to the front of the property lies a driveway providing off-street parking leading to the single garage and a low-maintenance pebbled garden with decorative hedges. To the rear of the property lies a low-maintenance lawned garden with a paved patio area, enclosed by fenced boundaries.
This property is particularly well-suited to a family or possibly as an investment with potential as this house lies within the catchment area for many popular schools and further amenities and attractions nearby. The location provides excellent access to Peasholm Park, Scarborough's North Bay and the beach, Open Air Theatre, local shops and much, much more.
Viewing this property cannot be recommended enough to fully appreciate the space, setting and potential on offer from this pleasant family home. If you wish to make a viewing, please contact our friendly team in the office on[use Contact Agent Button] or via our website at .
Accommodation -
Ground Floor -
Hallway -
Lounge - 3.84 max x 3.37 max (12'7" max x 11'0" max) -
Kitchen/Diner - 5.6 max x 5.10 max (18'4" max x 16'8" max) -
Garage - 6.89 max x 2.64 max (22'7" max x 8'7" max) -
First Floor -
Landing -
Bedroom 1 - 3.7 max x 3.16 max (12'1" max x 10'4" max) -
Bedroom 2 - 3.5 max x 3.16 max (11'5" max x 10'4" max) -
Bedroom 3 - 2.5 max x 1.94 max (8'2" max x 6'4" max) -
Bathroom - 1.96 max x 1.94 max (6'5" max x 6'4" max) -
External - The property benefits from a low-maintenance pebbled garden, driveway for ample parking and single garage to the front. The rear of the property offers a lawned garden and a paved patio seating area with fenced boundaries.
Details - Council Tax Banding - C
JW 04072023
Houses For Sale Woodville Avenue
Houses For Sale Vernon Grove
Houses For Sale Endcliff Crescent
Houses For Sale The Cinder Track
Houses For Sale Newlands Park Crescent
Houses For Sale Newlands Park Drive
Houses For Sale Givendale Way
Houses For Sale Cross Lane
Houses For Sale Harewood Avenue
Houses For Sale Newlands Park Gardens
Houses For Sale Vernon Grove
Houses For Sale Endcliff Crescent
Houses For Sale The Cinder Track
Houses For Sale Newlands Park Crescent
Houses For Sale Newlands Park Drive
Houses For Sale Givendale Way
Houses For Sale Cross Lane
Houses For Sale Harewood Avenue
Houses For Sale Newlands Park Gardens
