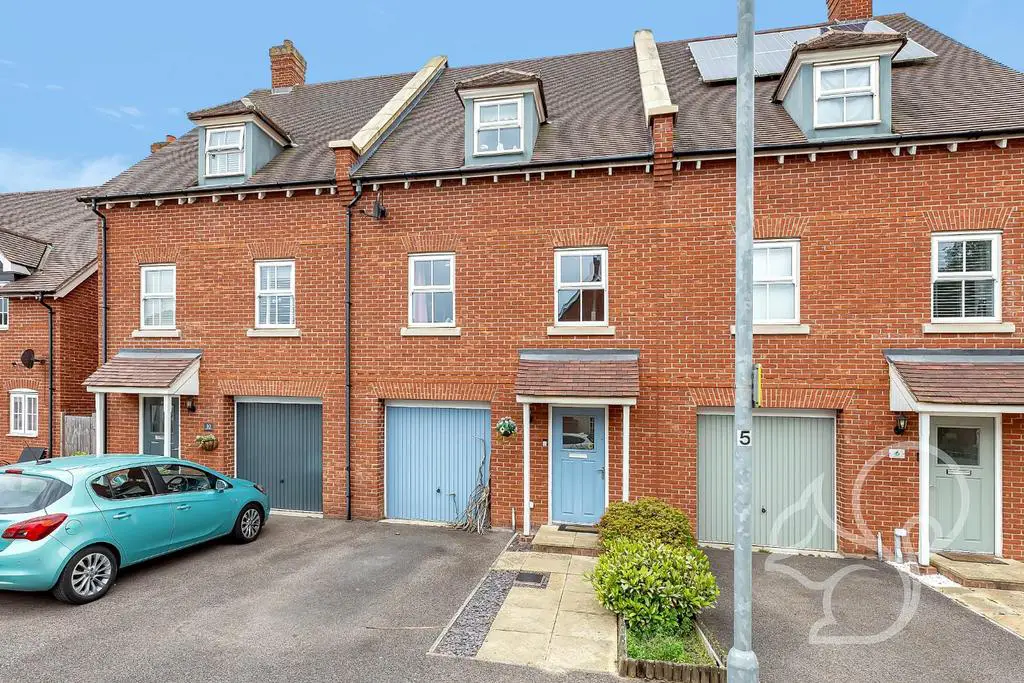
House For Sale £360,000
This generously proportioned mid-terrace property, located in the highly sought-after Abbey Fields area, offers three bedrooms and ample living space. Impeccably presented, this delightful family home spans across three floors and features an integrated garage and off-road parking for convenience.
As you enter the property, you are greeted by an inviting entrance hallway with stairs leading to the first floor. On the right, there is a convenient downstairs WC, while on the left, a door provides access to the garage, offering additional storage space. Continuing down the hallway, you'll discover the kitchen diner at the rear of the house, boasting skylight windows and two sets of French doors that open onto the low-maintenance garden. The bright and airy kitchen is well-appointed with fitted base and eye-level units, including an inset stainless steel sink, integrated fridge/freezer, electric fan-assisted oven, and gas hob. Ample under-counter space is also available for appliances.
On the first floor, a fantastic-sized living room awaits, situated at the back of the property and offering lovely views of the garden. Adjacent to the living room, you'll find the main family bathroom, complete with a shower over the bath, sink, and toilet. Towards the front of the house on the same floor, the second bedroom awaits, providing ample space for a double bed.
Ascending to the next floor, you'll discover the master bedroom and ensuite, which spans the entire width of the property and is located at the rear. At the front, the third bedroom awaits, offering comfortable space for a double bed.
Stepping through the kitchen doors, you'll find yourself on an extended patio area, ideal for placing a table and chairs to enjoy the sunshine throughout the day. Further down the garden, a generously sized lawn area awaits, complemented by a shed for additional storage.
Entrance Hall -
Kitchen/Diner - 5.53 x 5.19 (18'1" x 17'0") -
Downstairs W/C - 1,78 x 0.92 (3'3",255'10" x 3'0") -
First Floor Landing -
Lounge - 5.19 x 4.87 (17'0" x 15'11") -
Third Bedroom - 3.43 x 2.97 (11'3" x 9'8") -
Family Bathroom - 2.97 x 2.35 (9'8" x 7'8") -
Second Floor Landing -
Principal Bedroom - 5.20 x 4.78 (17'0" x 15'8") -
Ensuite To Principal - 2.97 x 2.04 (9'8" x 6'8") -
Second Bedroom - 3.96 x 3.61 (12'11" x 11'10") -
Garage - 6.97 x 3.01 (22'10" x 9'10") -
As you enter the property, you are greeted by an inviting entrance hallway with stairs leading to the first floor. On the right, there is a convenient downstairs WC, while on the left, a door provides access to the garage, offering additional storage space. Continuing down the hallway, you'll discover the kitchen diner at the rear of the house, boasting skylight windows and two sets of French doors that open onto the low-maintenance garden. The bright and airy kitchen is well-appointed with fitted base and eye-level units, including an inset stainless steel sink, integrated fridge/freezer, electric fan-assisted oven, and gas hob. Ample under-counter space is also available for appliances.
On the first floor, a fantastic-sized living room awaits, situated at the back of the property and offering lovely views of the garden. Adjacent to the living room, you'll find the main family bathroom, complete with a shower over the bath, sink, and toilet. Towards the front of the house on the same floor, the second bedroom awaits, providing ample space for a double bed.
Ascending to the next floor, you'll discover the master bedroom and ensuite, which spans the entire width of the property and is located at the rear. At the front, the third bedroom awaits, offering comfortable space for a double bed.
Stepping through the kitchen doors, you'll find yourself on an extended patio area, ideal for placing a table and chairs to enjoy the sunshine throughout the day. Further down the garden, a generously sized lawn area awaits, complemented by a shed for additional storage.
Entrance Hall -
Kitchen/Diner - 5.53 x 5.19 (18'1" x 17'0") -
Downstairs W/C - 1,78 x 0.92 (3'3",255'10" x 3'0") -
First Floor Landing -
Lounge - 5.19 x 4.87 (17'0" x 15'11") -
Third Bedroom - 3.43 x 2.97 (11'3" x 9'8") -
Family Bathroom - 2.97 x 2.35 (9'8" x 7'8") -
Second Floor Landing -
Principal Bedroom - 5.20 x 4.78 (17'0" x 15'8") -
Ensuite To Principal - 2.97 x 2.04 (9'8" x 6'8") -
Second Bedroom - 3.96 x 3.61 (12'11" x 11'10") -
Garage - 6.97 x 3.01 (22'10" x 9'10") -
