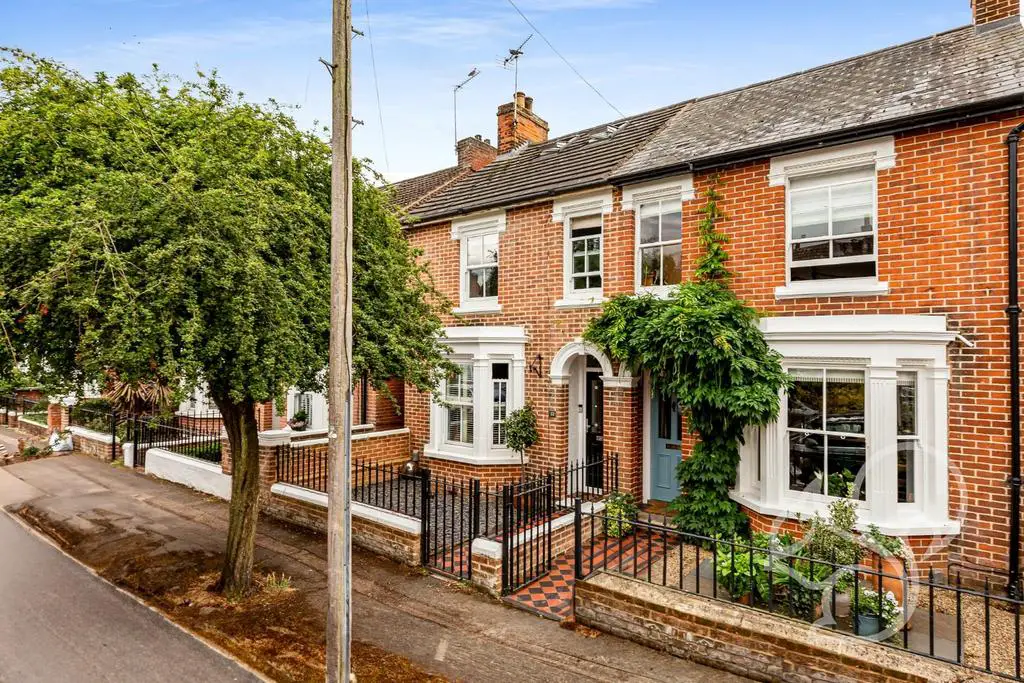
House For Sale £500,000
Guide Price of £500,000 - £525,000
This impressive four-bedroom semi-detached home is situated on the well-regarded 'Hamilton Road' in Colchester, offering a highly desirable location in close proximity to the Colchester city centre and renowned schooling options. Positioned off the popular Maldon Road, this property provides easy access to Hamilton Primary School, the city centre, and the train station. With accommodation spread over three floors, the accommodation boasts an array of delightful features.
Upon entering, you are greeted by a spacious entrance hall that leads to the lounge. The lounge exudes character with a bay-fronted window, fitted shutters, and a beautiful feature fireplace. The dining room, equally spacious, features a fitted W/C cleverly tucked under the stairs. Flowing from the dining room is the stunning kitchen/diner, boasting bespoke fitted cabinetry, a central island with an inset sink, integral appliances, and bi-folding doors that open to a picturesque rear garden. The kitchen retains its charm with an exposed brick feature wall and ample natural light provided by skylight windows. Undoubtedly, this area serves as a focal point within the home.
The property continues to impress with four bedrooms providing split-level living. The top floor, a loft extension completed by the current owners, houses the spacious master room. This room offers fitted storage, a Velux window that floods the space with natural light, and an en-suite shower room showcasing modern tiling throughout. Bedrooms two and three are both generously sized doubles, while the fourth bedroom, though smaller, is still sizable. Additionally, a modern family bathroom is located on the first floor.
The rear garden stretches approximately 100ft in length and features an outbuilding with power, as well as sheds/storage sheds towards the back. The kitchen bi-folding doors seamlessly connect the interior with a seating area and patio, creating an ideal space for sun lounging.
Entrance Hall -
Lounge - 3.89 x 3.30 (12'9" x 10'9") -
Sitting Room - 3.53 x 3.42 (11'6" x 11'2") -
Kitchen - 4.65 x 3.87 (15'3" x 12'8") -
Downstairs W/C - 1.78 x 0.76 (5'10" x 2'5") -
Landing -
Second Bedroom - 4.14 x 3.33 (13'6" x 10'11") -
Third Bedroom - 3.45 x 2.85 (11'3" x 9'4") -
Fourth Bedroom - 2.77 x 2.56 (9'1" x 8'4") -
Family Bathroom - 1.64 x 1.58 (5'4" x 5'2") -
Landing -
Principal Bedroom - 5.05 x 3.97 (16'6" x 13'0") -
Ensuite To Master - 1.69 x 1.53 (5'6" x 5'0") -
This impressive four-bedroom semi-detached home is situated on the well-regarded 'Hamilton Road' in Colchester, offering a highly desirable location in close proximity to the Colchester city centre and renowned schooling options. Positioned off the popular Maldon Road, this property provides easy access to Hamilton Primary School, the city centre, and the train station. With accommodation spread over three floors, the accommodation boasts an array of delightful features.
Upon entering, you are greeted by a spacious entrance hall that leads to the lounge. The lounge exudes character with a bay-fronted window, fitted shutters, and a beautiful feature fireplace. The dining room, equally spacious, features a fitted W/C cleverly tucked under the stairs. Flowing from the dining room is the stunning kitchen/diner, boasting bespoke fitted cabinetry, a central island with an inset sink, integral appliances, and bi-folding doors that open to a picturesque rear garden. The kitchen retains its charm with an exposed brick feature wall and ample natural light provided by skylight windows. Undoubtedly, this area serves as a focal point within the home.
The property continues to impress with four bedrooms providing split-level living. The top floor, a loft extension completed by the current owners, houses the spacious master room. This room offers fitted storage, a Velux window that floods the space with natural light, and an en-suite shower room showcasing modern tiling throughout. Bedrooms two and three are both generously sized doubles, while the fourth bedroom, though smaller, is still sizable. Additionally, a modern family bathroom is located on the first floor.
The rear garden stretches approximately 100ft in length and features an outbuilding with power, as well as sheds/storage sheds towards the back. The kitchen bi-folding doors seamlessly connect the interior with a seating area and patio, creating an ideal space for sun lounging.
Entrance Hall -
Lounge - 3.89 x 3.30 (12'9" x 10'9") -
Sitting Room - 3.53 x 3.42 (11'6" x 11'2") -
Kitchen - 4.65 x 3.87 (15'3" x 12'8") -
Downstairs W/C - 1.78 x 0.76 (5'10" x 2'5") -
Landing -
Second Bedroom - 4.14 x 3.33 (13'6" x 10'11") -
Third Bedroom - 3.45 x 2.85 (11'3" x 9'4") -
Fourth Bedroom - 2.77 x 2.56 (9'1" x 8'4") -
Family Bathroom - 1.64 x 1.58 (5'4" x 5'2") -
Landing -
Principal Bedroom - 5.05 x 3.97 (16'6" x 13'0") -
Ensuite To Master - 1.69 x 1.53 (5'6" x 5'0") -