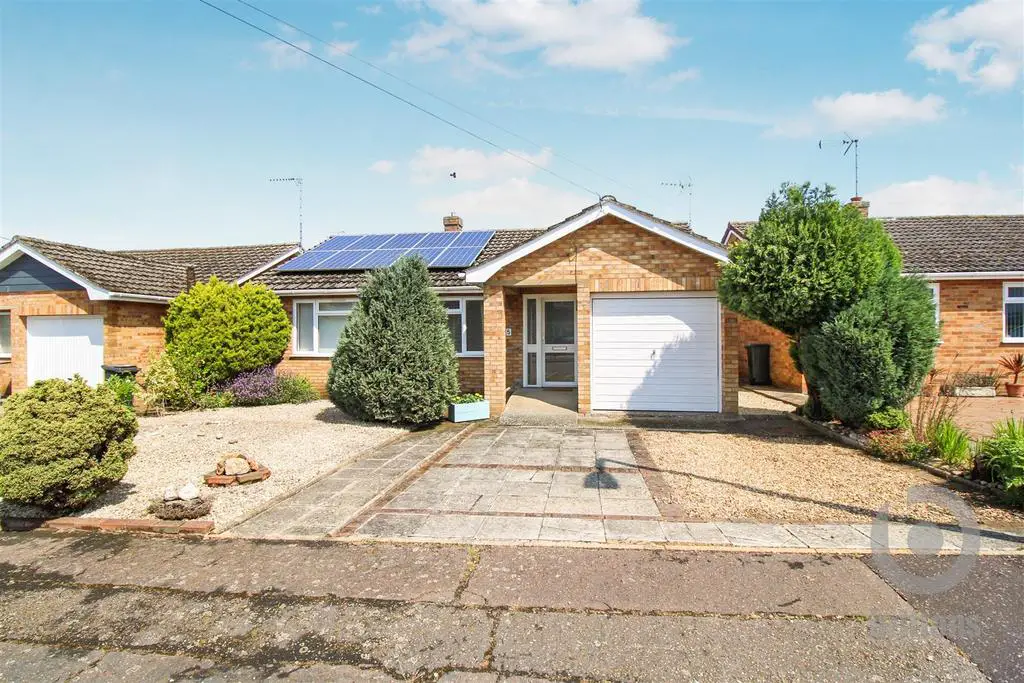
House For Sale £325,000
An extended three bedroom detached bungalow with attractive, well maintained garden areas to front & rear, located within the popular West Norfolk village of Snettisham. The property features a fitted kitchen with built in appliances and tiled floor, opening into a dining area. The pleasant lounge looks out onto a delightful rear garden, and the master bedroom has a useful en-suite cloakroom. There is also a bathroom, separate wc and utility/shower room. The garage space is smaller, due to the increased size of the accommodation, but still provides a really useful storage area. Snettisham provides an excellent range of amenities, including Co-Op supermarket, Medical Centre, local Veterinary Surgery, the famous Rose & Crown Public House, and The Old Bank Bistro which features in the Good Food Guide.
THREE BEDROOM DETACHED BUNGALOW, EXTENDED TO OFFER FITTED KITCHEN & DINING ROOM, EN-SUITE CLOAKROOM TO MASTER BEDROOM & LOVELY GARDENS TO FRONT & REAR.
Entrance Hall - L-shaped entrance hall, built in cupboard. Access to loft space, coved ceiling, thermostat control, radiator.
Lounge - 4.19m'' x 3.68m'' plus recess 1.85m'' x 0.97m'' (1 - Sliding double glazed patio doors leading out to rear garden, TV point, two radiators, coved ceiling, serving hatch to kitchen area.
Kitchen Area - 2.95m x 2.67m (9'8 x 8'9) - A range of base and wall mounted cupboards, work top surface area, sink unit, built in appliances include oven, hob & extractor, tiled floor, radiator. Open plan to;
Dining Area - 3.10m x 2.13m (10'2 x 7') - Obscure double glazed door leading out to rear garden area, tiled floor continues from kitchen area.
Utility/Shower Room - 2.16m x 2.03m (7'1 x 6'8) - Shower cubicle, space for washing machine, recess suitable for fridge/freezer, tiled floor.
Bathroom - 1.68m x 1.68m (5'6 x 5'6) - Panel bath, pedestal wash hand basin, heated towel rail.
Separate Wc - 1.68m x 0.76m (5'6 x 2'6) - W.C.
Bedroom One - 3.81m x 3.00m (12'6 x 9'10) - Double glazed window to rear, fitted wardrobes to one wall with sliding mirror doors, coved ceiling, radiator.
En-Suite Cloakroom - 1.52m x 1.27m (5' x 4'2) - Pedestal wash hand basin, low level wc, heated towel rail.
Bedroom Two - 3.02m x 2.84m (9'11 x 9'4) - Double glazed window overlooking front garden, coved ceiling, radiator.
Bedroom Three / Snug - 2.97m x 2.82m (9'9 x 9'3) - Double glazed window overlooking front garden, coved ceiling, radiator.
Front Garden - Well stocked with a range of bushes, flowers and shrubs. Driveway.
Rear Garden - A lovely feature of this bungalow is the well tended rear garden comprising patio, lawn, and a range of mature bushes, trees and shrubs. Timber garden shed and summer house.
Garage - 2.79m x 2.44m (9'2 x 8') - The garage is now used as a storage space.
GAS FIRED RADIATOR CENTRAL HEATING
DOUBLE GLAZED WINDOWS
THREE BEDROOM DETACHED BUNGALOW, EXTENDED TO OFFER FITTED KITCHEN & DINING ROOM, EN-SUITE CLOAKROOM TO MASTER BEDROOM & LOVELY GARDENS TO FRONT & REAR.
Entrance Hall - L-shaped entrance hall, built in cupboard. Access to loft space, coved ceiling, thermostat control, radiator.
Lounge - 4.19m'' x 3.68m'' plus recess 1.85m'' x 0.97m'' (1 - Sliding double glazed patio doors leading out to rear garden, TV point, two radiators, coved ceiling, serving hatch to kitchen area.
Kitchen Area - 2.95m x 2.67m (9'8 x 8'9) - A range of base and wall mounted cupboards, work top surface area, sink unit, built in appliances include oven, hob & extractor, tiled floor, radiator. Open plan to;
Dining Area - 3.10m x 2.13m (10'2 x 7') - Obscure double glazed door leading out to rear garden area, tiled floor continues from kitchen area.
Utility/Shower Room - 2.16m x 2.03m (7'1 x 6'8) - Shower cubicle, space for washing machine, recess suitable for fridge/freezer, tiled floor.
Bathroom - 1.68m x 1.68m (5'6 x 5'6) - Panel bath, pedestal wash hand basin, heated towel rail.
Separate Wc - 1.68m x 0.76m (5'6 x 2'6) - W.C.
Bedroom One - 3.81m x 3.00m (12'6 x 9'10) - Double glazed window to rear, fitted wardrobes to one wall with sliding mirror doors, coved ceiling, radiator.
En-Suite Cloakroom - 1.52m x 1.27m (5' x 4'2) - Pedestal wash hand basin, low level wc, heated towel rail.
Bedroom Two - 3.02m x 2.84m (9'11 x 9'4) - Double glazed window overlooking front garden, coved ceiling, radiator.
Bedroom Three / Snug - 2.97m x 2.82m (9'9 x 9'3) - Double glazed window overlooking front garden, coved ceiling, radiator.
Front Garden - Well stocked with a range of bushes, flowers and shrubs. Driveway.
Rear Garden - A lovely feature of this bungalow is the well tended rear garden comprising patio, lawn, and a range of mature bushes, trees and shrubs. Timber garden shed and summer house.
Garage - 2.79m x 2.44m (9'2 x 8') - The garage is now used as a storage space.
GAS FIRED RADIATOR CENTRAL HEATING
DOUBLE GLAZED WINDOWS