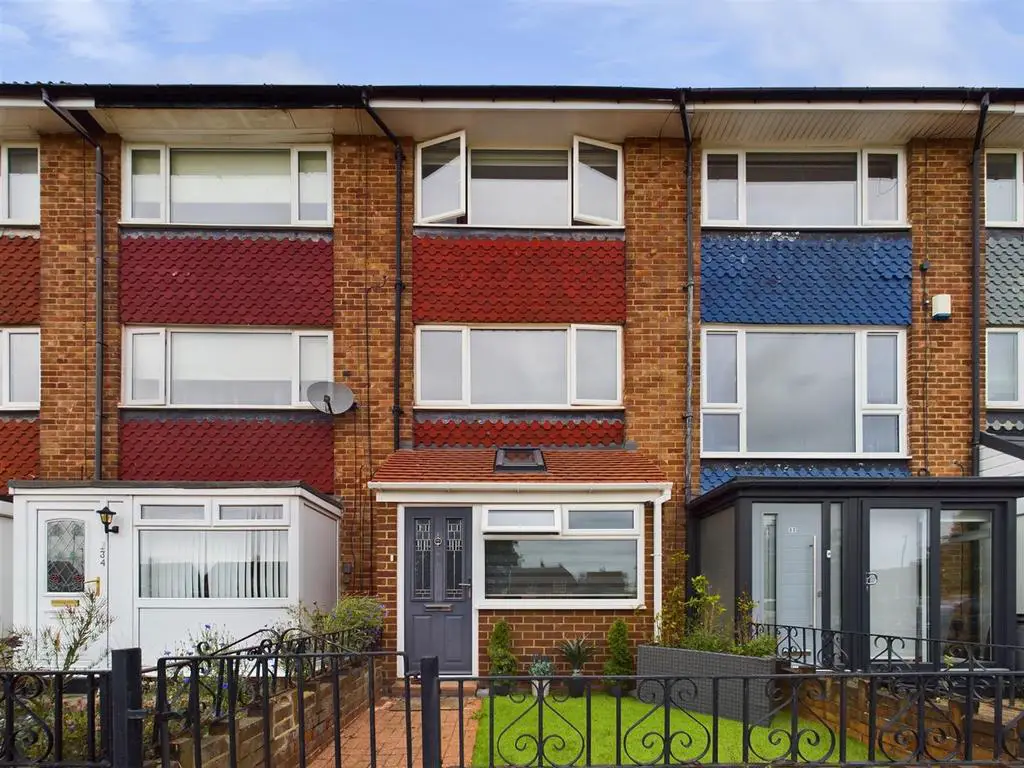
House For Sale £245,000
This beautiful and well presented, mid terraced townhouse is perfectly located in a sought after residential area. It boasts a wealth of modern features, and is ideal for a range of buyers.
This lovely four bedroom property is set over three floors and comprises of a lounge with doors leading to a contemporary breakfasting kitchen benefitting from a good range of units with contrasting worktops, single oven with 4 ring hob and chimney hood and also space for a fridge freezer. There is a three seater breakfasting bar, a cupboard housing the boiler and doors to the rear yard. From the kitchen, there are stairs leading to the first floor with doors to two bedrooms and a modern family bathroom. The family bathroom benefits from a panelled bath with rainfall shower over, pedestal washbasin and low level WC. There are stairs up to the second floor which leads to two further bedrooms with views over green fields. Externally the property has a front town garden, a secluded rear garden with a door leading to a large detached garage.
The fabulous location size and superb layout of this property makes for an exciting opportunity which can only truly be appreciated by a visit.
North Shields is a vibrant fishing town which embraces its heritage as proudly as it welcomes modernization.
North Shields enjoys beaches and parks, Quays and shopping, history and modern facilities. The public transport is excellent and includes the metro system, the local schools are highly sought after and the diverse scenery makes it attractive to retired couples, young couples, first time buyers and families.
Lounge - 4.50m x 3.68m (14'9" x 12'1") -
Breakfasting Kitchen - 4.11m x 3.73m (13'6" x 12'3") -
Landing -
Bedroom One - 3.38m x 3.68m (11'1" x 12'1") -
Bedroom Two - 3.15m x 1.96m (10'4" x 6'5") -
Bathroom Wc - 2.21m x 1.63m (7'3" x 5'4") -
Landing -
Bedroom Three - 3.38m x 3.71m (11'1" x 12'2") -
Bedroom Four - 3.12m x 3.71m (10'3" x 12'2) -
Front Garden -
Rear Garden -
Garage - 3.84m x 3.89m (12'7" x 12'9") -
This lovely four bedroom property is set over three floors and comprises of a lounge with doors leading to a contemporary breakfasting kitchen benefitting from a good range of units with contrasting worktops, single oven with 4 ring hob and chimney hood and also space for a fridge freezer. There is a three seater breakfasting bar, a cupboard housing the boiler and doors to the rear yard. From the kitchen, there are stairs leading to the first floor with doors to two bedrooms and a modern family bathroom. The family bathroom benefits from a panelled bath with rainfall shower over, pedestal washbasin and low level WC. There are stairs up to the second floor which leads to two further bedrooms with views over green fields. Externally the property has a front town garden, a secluded rear garden with a door leading to a large detached garage.
The fabulous location size and superb layout of this property makes for an exciting opportunity which can only truly be appreciated by a visit.
North Shields is a vibrant fishing town which embraces its heritage as proudly as it welcomes modernization.
North Shields enjoys beaches and parks, Quays and shopping, history and modern facilities. The public transport is excellent and includes the metro system, the local schools are highly sought after and the diverse scenery makes it attractive to retired couples, young couples, first time buyers and families.
Lounge - 4.50m x 3.68m (14'9" x 12'1") -
Breakfasting Kitchen - 4.11m x 3.73m (13'6" x 12'3") -
Landing -
Bedroom One - 3.38m x 3.68m (11'1" x 12'1") -
Bedroom Two - 3.15m x 1.96m (10'4" x 6'5") -
Bathroom Wc - 2.21m x 1.63m (7'3" x 5'4") -
Landing -
Bedroom Three - 3.38m x 3.71m (11'1" x 12'2") -
Bedroom Four - 3.12m x 3.71m (10'3" x 12'2) -
Front Garden -
Rear Garden -
Garage - 3.84m x 3.89m (12'7" x 12'9") -
Houses For Sale Shap Road
Houses For Sale Buttermere Road
Houses For Sale Rothley Gardens
Houses For Sale Honister Road
Houses For Sale Kirklinton Road
Houses For Sale Wallington Avenue
Houses For Sale Solway Avenue
Houses For Sale Hartington Road
Houses For Sale Kirkstone Avenue
Houses For Sale Bavington Gardens
Houses For Sale Deepdale Road
Houses For Sale Derwent Road
Houses For Sale Buttermere Road
Houses For Sale Rothley Gardens
Houses For Sale Honister Road
Houses For Sale Kirklinton Road
Houses For Sale Wallington Avenue
Houses For Sale Solway Avenue
Houses For Sale Hartington Road
Houses For Sale Kirkstone Avenue
Houses For Sale Bavington Gardens
Houses For Sale Deepdale Road
Houses For Sale Derwent Road
