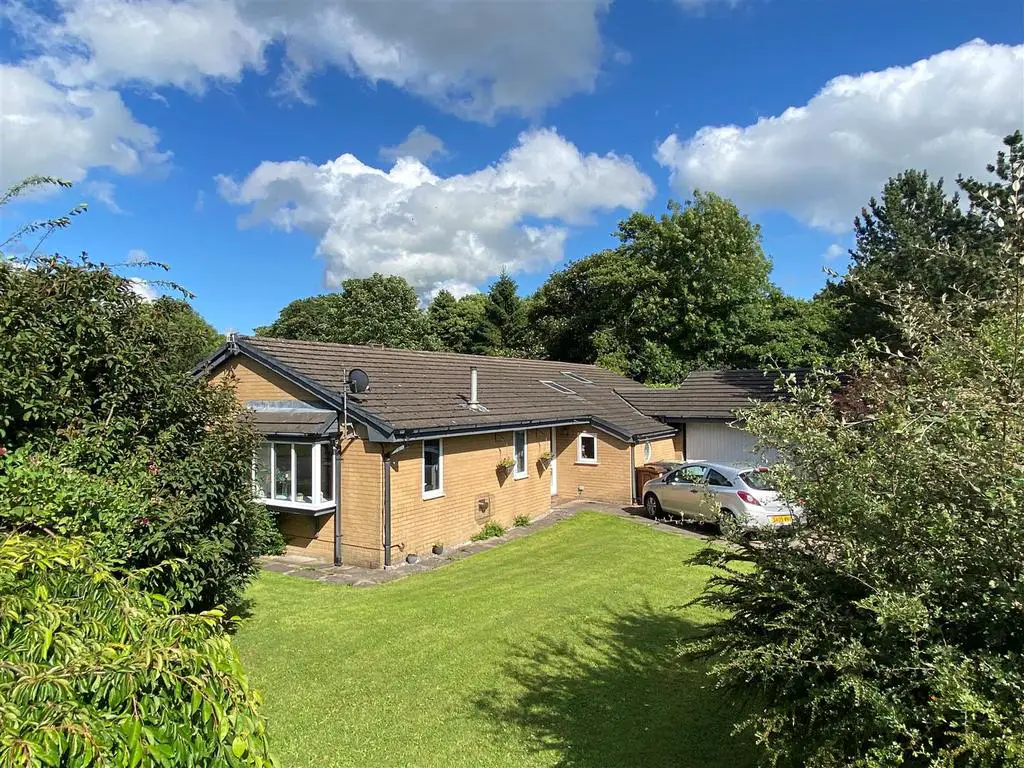
House For Sale £450,000
Occupying a prime, cul-de-sac position on a generous corner plot within a well regarded modern development in Chapel-en-le-frith, a superb three bedroom detached bungalow. Extended and improved in recent years to offer spacious, balanced, well presented accommodation. Backing onto Warm Brook and a wooded copse and offered for sale with No Chain, pvc double glazing and gas central heating. Comprising: entrance hall, open plan lounge dining room, breakfast kitchen, sitting room/breakfast room, utility room, master bedroom with wet room, two further bedrooms and a family bathroom. Attached double garage, large driveway and enclosed gardens. Viewing essential.
Ground Floor -
Hall - A front door with side panel window, central heating radiator, dado rail, storage cupboard. Double doors to:
Living Room - 5.77m x 3.63m (18'11" x 11'11") - A feature gas fire, central heating radiator, pvc double glazed bay front window and side window. Open to:
Dining Room - 3.43m x 3.12m (11'3" x 10'3") - Pvc double glazed window and a central heating radiator.
Kitchen - 3.96m x 3.48m (13'0" x 11'5") - A range of fitted base cupboards and drawers, work surfaces over, wall cupboards, an inset one and a half bowl single drainer sink unit with mixer tap, gas hob, split level double oven, Velux skylight, central heating radiator, door to utility room and double doors to:
Breakfast Room - 3.94m x 3.71m (12'11" x 12'2) - Pvc double glazed sliding door to the garden, pvc double glazed window and a central heating radiator.
Utility Room - 3.51m x 1.24m (11'6" x 4'1") - Base cupboards and drawers, work surfaces over, plumbing for a washing machine, recess for a fridge freezer, central heating radiator and a pvc double glazed rear door.
Master Bedroom - 6.63m x 3.02m (21'9" x 9'11") - Pvc double glazed rear window and a central heating radiator.
Wet Room - 2.01m x1.93m (6'7" x6'4") - Shower area, close coupled wc, wash hand basin and a pvc double glazed window.
Bedroom Two - 3.48m x 3.02m (11'5" x 9'11") - Pvc double glazed side window, central heating radiator and fitted wardrobes
Bedroom Three - 4.50m x 2.29m (14'9" x 7'6") - Pvc double glazed front window, feature porthole window, Velux skylight, central heating radiator and fitted shelving.
Bathroom - 2.97m x 1.91m (9'9" x 6'3" ) - A panelled bath with shower over, pedestal wash hand basin, close coupled wc, pvc double glazed window and a central heating radiator.
Outside -
Double Garage - 5.21m x 4.85m (17'1" x 15'11") - An up an over garage door, central heating boiler, side door and rear window. Power and light.
Driveway And Gardens - There is a good sized tarmac driveway with generous lawn frontage. Mature shrubbery and gated access leading to the rear garden. The rear comprises of a lawn, paved patio and decked area. Offering a great degree of privacy and backing onto a wooded walk.
Ground Floor -
Hall - A front door with side panel window, central heating radiator, dado rail, storage cupboard. Double doors to:
Living Room - 5.77m x 3.63m (18'11" x 11'11") - A feature gas fire, central heating radiator, pvc double glazed bay front window and side window. Open to:
Dining Room - 3.43m x 3.12m (11'3" x 10'3") - Pvc double glazed window and a central heating radiator.
Kitchen - 3.96m x 3.48m (13'0" x 11'5") - A range of fitted base cupboards and drawers, work surfaces over, wall cupboards, an inset one and a half bowl single drainer sink unit with mixer tap, gas hob, split level double oven, Velux skylight, central heating radiator, door to utility room and double doors to:
Breakfast Room - 3.94m x 3.71m (12'11" x 12'2) - Pvc double glazed sliding door to the garden, pvc double glazed window and a central heating radiator.
Utility Room - 3.51m x 1.24m (11'6" x 4'1") - Base cupboards and drawers, work surfaces over, plumbing for a washing machine, recess for a fridge freezer, central heating radiator and a pvc double glazed rear door.
Master Bedroom - 6.63m x 3.02m (21'9" x 9'11") - Pvc double glazed rear window and a central heating radiator.
Wet Room - 2.01m x1.93m (6'7" x6'4") - Shower area, close coupled wc, wash hand basin and a pvc double glazed window.
Bedroom Two - 3.48m x 3.02m (11'5" x 9'11") - Pvc double glazed side window, central heating radiator and fitted wardrobes
Bedroom Three - 4.50m x 2.29m (14'9" x 7'6") - Pvc double glazed front window, feature porthole window, Velux skylight, central heating radiator and fitted shelving.
Bathroom - 2.97m x 1.91m (9'9" x 6'3" ) - A panelled bath with shower over, pedestal wash hand basin, close coupled wc, pvc double glazed window and a central heating radiator.
Outside -
Double Garage - 5.21m x 4.85m (17'1" x 15'11") - An up an over garage door, central heating boiler, side door and rear window. Power and light.
Driveway And Gardens - There is a good sized tarmac driveway with generous lawn frontage. Mature shrubbery and gated access leading to the rear garden. The rear comprises of a lawn, paved patio and decked area. Offering a great degree of privacy and backing onto a wooded walk.
